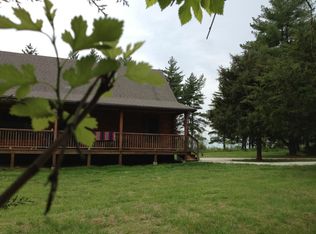Sold
Price Unknown
2263 Nevada Rd, Ottawa, KS 66067
3beds
2,206sqft
Single Family Residence
Built in 1993
24.3 Acres Lot
$563,100 Zestimate®
$--/sqft
$1,893 Estimated rent
Home value
$563,100
Estimated sales range
Not available
$1,893/mo
Zestimate® history
Loading...
Owner options
Explore your selling options
What's special
Get Back to your Roots with this Beautiful, Well-Built, Newer, Country Home on 24+ acres, complete with a Garden area, Pond, Trees, Barn, & Dry Lot w/Mira-Fount Water System for your Horses or other livestock. Beautiful Hardwoods, Kitchen Island, Pantry, Tankless Water heater, Wood-Burning Fireplace, Thermal Anderson Windows/Doors, Passive Solar Windows in the Sun Room, Zoned HVAC, Dog Run, Workshop & 3rd Detached Garage. Make this Beautiful home in its idyllic setting your own!
Zillow last checked: 8 hours ago
Listing updated: June 24, 2025 at 05:52pm
Listing Provided by:
Lori Hedges 785-248-3458,
Kansas City Regional Homes Inc
Bought with:
Robert Zoller, SP00220292
KW Diamond Partners
Source: Heartland MLS as distributed by MLS GRID,MLS#: 2546842
Facts & features
Interior
Bedrooms & bathrooms
- Bedrooms: 3
- Bathrooms: 2
- Full bathrooms: 2
Primary bedroom
- Level: Second
Bedroom 2
- Level: Main
Bedroom 3
- Level: Second
Heating
- Forced Air, Propane
Cooling
- Electric, Zoned
Appliances
- Included: Dishwasher, Disposal, Exhaust Fan, Microwave, Refrigerator, Built-In Electric Oven, Tankless Water Heater
- Laundry: Main Level
Features
- Ceiling Fan(s), Kitchen Island, Pantry, Stained Cabinets, Walk-In Closet(s)
- Flooring: Laminate, Vinyl, Wood
- Doors: Storm Door(s)
- Windows: Window Coverings, Thermal Windows, Wood Frames
- Basement: Crawl Space
- Number of fireplaces: 1
- Fireplace features: Living Room, Wood Burning, Fireplace Screen
Interior area
- Total structure area: 2,206
- Total interior livable area: 2,206 sqft
- Finished area above ground: 2,206
- Finished area below ground: 0
Property
Parking
- Total spaces: 3
- Parking features: Attached, Detached, Garage Faces Front
- Attached garage spaces: 3
Features
- Patio & porch: Patio, Porch
- Fencing: Metal
- Waterfront features: Pond
Lot
- Size: 24.30 Acres
- Features: Acreage
Details
- Additional structures: Barn(s), Garage(s)
- Parcel number: 999999
Construction
Type & style
- Home type: SingleFamily
- Architectural style: Traditional
- Property subtype: Single Family Residence
Materials
- Frame, Lap Siding, Vinyl Siding
- Roof: Metal
Condition
- Year built: 1993
Details
- Builder name: Hornbuckle/Yeargain
Utilities & green energy
- Sewer: Septic Tank
- Water: Rural
Green energy
- Energy efficient items: HVAC
- Energy generation: Solar
Community & neighborhood
Security
- Security features: Smoke Detector(s)
Location
- Region: Ottawa
- Subdivision: Other
HOA & financial
HOA
- Has HOA: No
Other
Other facts
- Listing terms: Cash,Conventional
- Ownership: Private
- Road surface type: Gravel
Price history
| Date | Event | Price |
|---|---|---|
| 6/23/2025 | Sold | -- |
Source: | ||
| 5/19/2025 | Pending sale | $550,000$249/sqft |
Source: | ||
| 5/6/2025 | Contingent | $550,000$249/sqft |
Source: | ||
| 5/1/2025 | Listed for sale | $550,000$249/sqft |
Source: | ||
| 5/1/2024 | Listing removed | -- |
Source: Zillow Rentals Report a problem | ||
Public tax history
| Year | Property taxes | Tax assessment |
|---|---|---|
| 2024 | $4,065 +7.4% | $34,945 +11.6% |
| 2023 | $3,784 +2.2% | $31,323 +6% |
| 2022 | $3,704 | $29,548 +9.4% |
Find assessor info on the county website
Neighborhood: 66067
Nearby schools
GreatSchools rating
- 7/10Garfield Elementary SchoolGrades: PK-5Distance: 4.5 mi
- 6/10Ottawa Middle SchoolGrades: 6-8Distance: 5 mi
- 3/10Ottawa Sr High SchoolGrades: 6-12Distance: 5.1 mi
