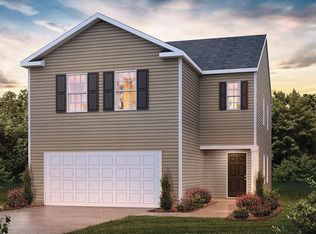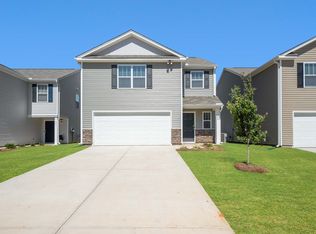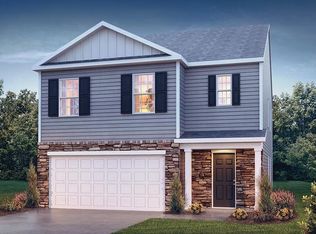Sold co op member
$291,000
2263 Springview Ct, Boiling Springs, SC 29316
4beds
2,174sqft
Single Family Residence
Built in 2025
5,662.8 Square Feet Lot
$297,600 Zestimate®
$134/sqft
$2,208 Estimated rent
Home value
$297,600
$283,000 - $315,000
$2,208/mo
Zestimate® history
Loading...
Owner options
Explore your selling options
What's special
Welcome to Baxter Village, in Boiling Springs, South Carolina! This vibrant community offers a perfect blend of modern living and recreational opportunities. The amenities here are designed to cater to your active lifestyle. Enjoy friendly matches at our state-of-the-art Pickleball courts or unwind in the sparkling pool under the warm Carolina sun. The pavilion provides a great spot to socialize with neighbors and host gatherings. For those who love beach volleyball, we’ve got you covered with dedicated courts to serve up some fun. Let’s not forget the playground for the younger family members. This home features the Elston floorplan, a spacious 2-story home offers 4 bedrooms, 2 1/2 bathrooms, and a 2-car garage, approximately 2174 square feet, providing plenty of room for your family to grow. When you enter, you’ll be welcomed by a charming foyer that leads directly into the open-concept living space. The large family room and kitchen are seamlessly connected, creating a bright and inviting atmosphere perfect for everyday living and entertaining. The kitchen is equipped with stainless steel appliances, ample cabinet space, and a center island, making it an ideal space for cooking and gathering with friends and family. The primary suite offers a peaceful retreat with a walk-in closet and an en suite bathroom featuring dual vanities. The three additional bedrooms provide ample space and privacy, sharing a secondary bathroom. Upstairs, a versatile loft space offers endless possibilities as a media room, home office, or playroom. Additional features include a laundry room, ample storage closets, and large windows that fill the home with natural light. Outback there is a 8x10 patio overlooking the backyard. Each home is outfitted with smart home technology, providing convenient control over various household functions, from setting alarms to adjusting temperatures, all at your fingertips. Centrally located in Boiling Springs, Baxter Village offers easy access to major highways and is near restaurants, grocery stores, and Local attractions include breweries like New Groove Artisan Brewery and parks such as Boiling Springs Community Park. The community is served by reputable schools, including Boiling Springs High School, Rainbow Lake Middle School, and Shoally Creek Elementary School. Additionally, Greenville and Spartanburg are a short drive away, offering a wider array of dining and entertainment options. With its open layouts, modern features, and prime location, Baxter Village is a standout community. Don’t miss the opportunity to make it your home. Schedule a tour today!
Zillow last checked: 8 hours ago
Listing updated: August 19, 2025 at 11:48am
Listed by:
Trina L Montalbano 864-713-0753,
D.R. Horton
Bought with:
Sandra Soba-Jochims, SC
KELLER WILLIAMS GREENVILLE CENTRAL
Source: SAR,MLS#: 320875
Facts & features
Interior
Bedrooms & bathrooms
- Bedrooms: 4
- Bathrooms: 3
- Full bathrooms: 2
- 1/2 bathrooms: 1
Primary bedroom
- Level: Second
- Area: 195
- Dimensions: 13x15
Bedroom 2
- Level: Second
- Area: 130
- Dimensions: 10x13
Bedroom 3
- Level: Second
- Area: 130
- Dimensions: 10x13
Bedroom 4
- Level: Second
- Area: 143
- Dimensions: 13x11
Great room
- Level: First
- Area: 420
- Dimensions: 28x15
Kitchen
- Level: First
- Area: 150
- Dimensions: 15x10
Laundry
- Level: Second
- Area: 36
- Dimensions: 6x6
Loft
- Level: Second
- Area: 120
- Dimensions: 10x12
Patio
- Level: First
- Area: 80
- Dimensions: 8x10
Heating
- Forced Air, Gas - Natural
Cooling
- Central Air, Electricity
Appliances
- Included: Dishwasher, Disposal, Gas Oven, Free-Standing Range, Microwave, Gas, Tankless Water Heater
- Laundry: 2nd Floor, Walk-In
Features
- Attic Stairs Pulldown, Ceiling - Smooth, Solid Surface Counters, Open Floorplan, Walk-In Pantry, Smart Home
- Flooring: Carpet, Laminate
- Windows: Insulated Windows, Tilt-Out
- Basement: Radon Mitigation System
- Attic: Pull Down Stairs,Storage
- Has fireplace: No
Interior area
- Total interior livable area: 2,174 sqft
- Finished area above ground: 2,174
- Finished area below ground: 0
Property
Parking
- Total spaces: 2
- Parking features: Garage Door Opener, 2 Car Attached, Attached Garage
- Attached garage spaces: 2
- Has uncovered spaces: Yes
Features
- Levels: Two
- Patio & porch: Patio, Porch
- Exterior features: Aluminum/Vinyl Trim
- Pool features: Community
Lot
- Size: 5,662 sqft
- Features: Level
- Topography: Level
Details
- Parcel number: 2510005412
Construction
Type & style
- Home type: SingleFamily
- Architectural style: Craftsman
- Property subtype: Single Family Residence
Materials
- Stone, Vinyl Siding
- Foundation: Slab
- Roof: Composition
Condition
- New construction: Yes
- Year built: 2025
Details
- Builder name: D.R. Horton
Utilities & green energy
- Electric: Duke
- Gas: SPBG
- Sewer: Public Sewer
- Water: Available, Piedmont
Community & neighborhood
Security
- Security features: Smoke Detector(s)
Community
- Community features: Athletic Facilities, Common Areas, See Remarks, Street Lights, Playground, Pool, Sidewalks
Location
- Region: Boiling Springs
- Subdivision: Baxter Village
HOA & financial
HOA
- Has HOA: Yes
- HOA fee: $585 annually
Price history
| Date | Event | Price |
|---|---|---|
| 6/20/2025 | Sold | $291,000-7.6%$134/sqft |
Source: | ||
| 5/13/2025 | Pending sale | $314,900$145/sqft |
Source: | ||
| 5/9/2025 | Price change | $314,900+5%$145/sqft |
Source: | ||
| 3/7/2025 | Price change | $299,900-11.2%$138/sqft |
Source: | ||
| 3/5/2025 | Price change | $337,9000%$155/sqft |
Source: | ||
Public tax history
| Year | Property taxes | Tax assessment |
|---|---|---|
| 2025 | -- | $508 |
Find assessor info on the county website
Neighborhood: 29316
Nearby schools
GreatSchools rating
- 5/10Shoally Creek ElementaryGrades: PK-5Distance: 1.3 mi
- 5/10Rainbow Lake Middle SchoolGrades: 6-8Distance: 6.1 mi
- 7/10Boiling Springs High SchoolGrades: 9-12Distance: 2.7 mi
Schools provided by the listing agent
- Elementary: 2-Sugar Ridge
- Middle: 2-Boiling Springs
- High: 2-Boiling Springs
Source: SAR. This data may not be complete. We recommend contacting the local school district to confirm school assignments for this home.
Get a cash offer in 3 minutes
Find out how much your home could sell for in as little as 3 minutes with a no-obligation cash offer.
Estimated market value
$297,600


