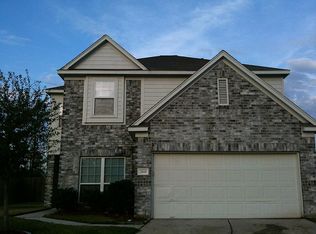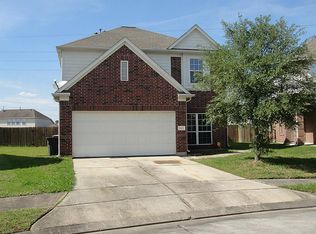4 BEDRM,2.5 BATH,2 CAR GARAGE.FRESHLY PAINTED. NEW FLOORING. NEW APPLIANCES. GRANITE IN KIT. OPEN FAMILY RM.W/CORNER FIREPLACE.KITCHEN W/42 INCH CABINETS.NO CARPET ON THE MAIN-ALL NEW PORCELAIN TILE LOOKS LIKE HARDWOOD.LGR DINING RM OFF KIT.MAIN LVL MASTER BATH HAS SEP/SHOWER & TUB,2 VANITY SINKS. NEW CARPET ON THE UP .LRG BEDRM UPSTAIRS LIKE A 2ND MASTER, W/BATH #2 W/NEW PORCELAIN TILE.NEW WASHER/DRYER UP.LGR BACKYARD.GREAT CUL-DE-SAC LOCATION W/NO HOUSE BEHIND. COMPLETE YARD SPRINKLER SYSTEM.
This property is off market, which means it's not currently listed for sale or rent on Zillow. This may be different from what's available on other websites or public sources.

