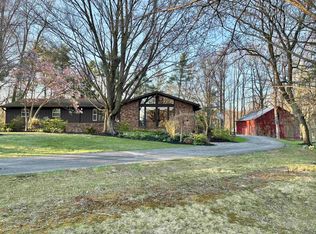Closed
$610,000
22635 Hurshtown Rd, Grabill, IN 46741
4beds
4,179sqft
Single Family Residence
Built in 1993
5.63 Acres Lot
$-- Zestimate®
$--/sqft
$3,355 Estimated rent
Home value
Not available
Estimated sales range
Not available
$3,355/mo
Zestimate® history
Loading...
Owner options
Explore your selling options
What's special
PLEASE take note of important message at the bottom. This beautiful Georgian-style home is located in the charming community of Grabill, offering privacy and tranquility while remaining close to the city. Surrounded by picturesque nature (over 5acres) this property boasts a large, fully-stocked pond with a private beach. Inside the house, you will find a spacious and welcoming open-concept floor plan. As soon as you enter, you'll be greeted with an abundance of natural light streaming through the windows, offering a gorgeous view of the pond and the 23 acres of trees behind it. The master suite boasts a large walk-in closet, tray ceiling, and private bathroom with a daylight window. Downstairs, you'll discover a massive basement with a spacious recreational room, wet bar, and separate living area, making it an ideal location for movies and entertainment. There is ample outdoor space available, including a horse farm, a greenhouse, and a detached 60x40 post building that can be used for any purpose. FEATURES INCLUDE fresh new carpeting, a fully stocked pond, NEW Anderson windows and doors, and geothermal heating and air. IMPORTANT NOTE: Various online sites may display that the property was sold and re-listed, but the sold listing is actually referring to the land that was linked with this address.
Zillow last checked: 8 hours ago
Listing updated: April 13, 2024 at 05:17pm
Listed by:
Becky McArdle Cell:260-440-1899,
RE/MAX Results
Bought with:
Becky McArdle, RB18001068
RE/MAX Results
Source: IRMLS,MLS#: 202318445
Facts & features
Interior
Bedrooms & bathrooms
- Bedrooms: 4
- Bathrooms: 4
- Full bathrooms: 3
- 1/2 bathrooms: 1
Bedroom 1
- Level: Upper
Bedroom 2
- Level: Upper
Dining room
- Level: Main
- Area: 182
- Dimensions: 14 x 13
Family room
- Level: Main
- Area: 384
- Dimensions: 24 x 16
Kitchen
- Level: Main
- Area: 255
- Dimensions: 17 x 15
Living room
- Level: Main
- Area: 380
- Dimensions: 20 x 19
Office
- Level: Main
- Area: 120
- Dimensions: 12 x 10
Heating
- Geothermal
Cooling
- Geothermal
Appliances
- Included: Dishwasher, Refrigerator, Electric Range, Electric Water Heater
Features
- 1st Bdrm En Suite, Bookcases, Tray Ceiling(s), Ceiling Fan(s), Walk-In Closet(s), Stone Counters, Eat-in Kitchen, Entrance Foyer, Kitchen Island, Open Floorplan
- Basement: Full,Concrete
- Attic: Pull Down Stairs,Storage
- Number of fireplaces: 1
- Fireplace features: Living Room
Interior area
- Total structure area: 4,179
- Total interior livable area: 4,179 sqft
- Finished area above ground: 2,814
- Finished area below ground: 1,365
Property
Parking
- Total spaces: 2
- Parking features: Attached
- Attached garage spaces: 2
Features
- Levels: Two
- Stories: 2
- Patio & porch: Deck
- Exterior features: Workshop
- Has spa: Yes
- Spa features: Jet/Garden Tub
- Fencing: Electric,Pet Fence
- Has view: Yes
- View description: Water
- Has water view: Yes
- Water view: Water
- Waterfront features: Deck on Waterfront, Private Beach, Pond
Lot
- Size: 5.63 Acres
- Features: Irregular Lot, Level, Few Trees, 3-5.9999, Landscaped
Details
- Additional structures: Pole/Post Building
- Parcel number: 020412400004.000062
- Other equipment: Sump Pump
Construction
Type & style
- Home type: SingleFamily
- Architectural style: Georgian
- Property subtype: Single Family Residence
Materials
- Brick
Condition
- New construction: No
- Year built: 1993
Utilities & green energy
- Sewer: Septic Tank
- Water: Well
Community & neighborhood
Location
- Region: Grabill
- Subdivision: None
Price history
| Date | Event | Price |
|---|---|---|
| 4/12/2024 | Sold | $610,000-3.2% |
Source: | ||
| 3/13/2024 | Pending sale | $630,000 |
Source: | ||
| 2/28/2024 | Price change | $630,000-9.9% |
Source: | ||
| 1/6/2024 | Price change | $699,000-9.8% |
Source: | ||
| 9/28/2023 | Price change | $774,900-3% |
Source: | ||
Public tax history
| Year | Property taxes | Tax assessment |
|---|---|---|
| 2024 | $5,580 +12.4% | $623,300 -1.2% |
| 2023 | $4,963 +6.6% | $630,800 +10.9% |
| 2022 | $4,657 +1% | $568,600 +11.9% |
Find assessor info on the county website
Neighborhood: 46741
Nearby schools
GreatSchools rating
- 5/10Woodlan IntermediateGrades: K-6Distance: 8.9 mi
- 5/10Woodlan Jr/Sr High SchoolGrades: 7-12Distance: 8.9 mi
Schools provided by the listing agent
- Elementary: Woodlan
- Middle: Woodlan
- High: Woodlan
- District: East Allen County
Source: IRMLS. This data may not be complete. We recommend contacting the local school district to confirm school assignments for this home.

Get pre-qualified for a loan
At Zillow Home Loans, we can pre-qualify you in as little as 5 minutes with no impact to your credit score.An equal housing lender. NMLS #10287.
