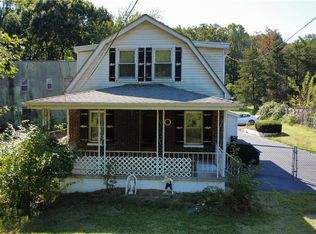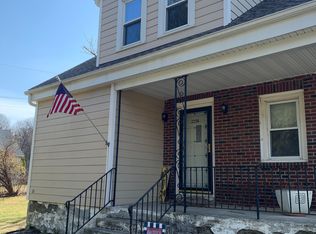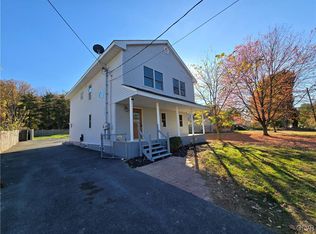Sold for $365,000 on 09/12/25
$365,000
2264 Easton Rd, Bethlehem, PA 18015
4beds
1,729sqft
Single Family Residence
Built in 1930
1.5 Acres Lot
$368,800 Zestimate®
$211/sqft
$2,481 Estimated rent
Home value
$368,800
$336,000 - $406,000
$2,481/mo
Zestimate® history
Loading...
Owner options
Explore your selling options
What's special
Discover this charming Cape Cod home nestled on 1.5 acres in the desirable Lower Saucon area of Bethlehem, PA. Located within Saucon Valley School District, this property offers both comfort and versatility. The home features four spacious bedrooms, including a primary bedroom on the first floor, and two full bathrooms. The entire first floor has been recently remodeled for a fresh, modern feel, with convenient first-floor laundry.
Step outside to a concrete patio ideal for grilling and entertaining, overlooking a large, fenced grassy yard—perfect for gatherings and outdoor enjoyment.
Additional highlights include two outbuildings (20x20 and 35x18) with electric, a massive 35x21 stone garage that comfortably fits four cars, and a full unfinished basement with outside access for plenty of storage or future expansion. The expansive driveway provides off-street parking for at least 16 vehicles.
This property offers an excellent setting for outdoor activities and relaxation. Priced at $365,000, this is a truly special opportunity—properties like this don’t come on the market often. Schedule your showing today and make this wonderful home yours!
Zillow last checked: 8 hours ago
Listing updated: October 21, 2025 at 05:57am
Listed by:
Rossana T. Martinez 484-510-3667,
Better Homes&Gardens RE Valley,
Eric A. Rothenberger 610-730-3200,
Better Homes&Gardens RE Valley
Bought with:
Atika A. Masood, RS348477
Keller Williams Northampton
Source: GLVR,MLS#: 762751 Originating MLS: Lehigh Valley MLS
Originating MLS: Lehigh Valley MLS
Facts & features
Interior
Bedrooms & bathrooms
- Bedrooms: 4
- Bathrooms: 2
- Full bathrooms: 2
Primary bedroom
- Level: First
- Dimensions: 12.80 x 10.00
Bedroom
- Description: walkthrough
- Level: Second
- Dimensions: 9.90 x 23.20
Bedroom
- Level: Second
- Dimensions: 9.90 x 13.50
Bedroom
- Level: Second
- Dimensions: 8.30 x 6.90
Dining room
- Level: First
- Dimensions: 14.00 x 12.00
Family room
- Level: First
- Dimensions: 10.90 x 12.00
Other
- Level: First
- Dimensions: 6.50 x 8.30
Other
- Level: Second
- Dimensions: 10.00 x 9.00
Kitchen
- Level: First
- Dimensions: 10.40 x 9.70
Laundry
- Level: First
- Dimensions: 10.00 x 5.50
Living room
- Level: First
- Dimensions: 14.00 x 12.80
Heating
- Baseboard, Gas
Cooling
- Ceiling Fan(s)
Appliances
- Included: Dishwasher, Gas Oven, Gas Range, Gas Water Heater, Microwave, Refrigerator, Water Softener Owned
- Laundry: Washer Hookup, Dryer Hookup
Features
- Dining Area, Separate/Formal Dining Room
- Basement: Full
Interior area
- Total interior livable area: 1,729 sqft
- Finished area above ground: 1,729
- Finished area below ground: 0
Property
Parking
- Total spaces: 4
- Parking features: Detached, Garage, Parking Garage
- Garage spaces: 4
Features
- Levels: One and One Half
- Stories: 1
Lot
- Size: 1.50 Acres
Details
- Parcel number: P7 25 7 0719
- Zoning: 19RA
- Special conditions: None
Construction
Type & style
- Home type: SingleFamily
- Architectural style: Cape Cod
- Property subtype: Single Family Residence
Materials
- Brick, Stucco
- Roof: Asphalt,Fiberglass
Condition
- Unknown
- Year built: 1930
Utilities & green energy
- Sewer: Septic Tank
- Water: Well
Community & neighborhood
Location
- Region: Bethlehem
- Subdivision: Not in Development
Other
Other facts
- Ownership type: Fee Simple
Price history
| Date | Event | Price |
|---|---|---|
| 9/12/2025 | Sold | $365,000$211/sqft |
Source: | ||
| 8/18/2025 | Pending sale | $365,000$211/sqft |
Source: | ||
| 8/16/2025 | Listed for sale | $365,000+30.4%$211/sqft |
Source: | ||
| 8/17/2020 | Sold | $279,900$162/sqft |
Source: | ||
| 6/18/2020 | Listed for sale | $279,900+60%$162/sqft |
Source: Grace Realty Co Inc #639792 Report a problem | ||
Public tax history
| Year | Property taxes | Tax assessment |
|---|---|---|
| 2025 | $4,774 +0.8% | $67,100 |
| 2024 | $4,737 | $67,100 |
| 2023 | $4,737 | $67,100 |
Find assessor info on the county website
Neighborhood: 18015
Nearby schools
GreatSchools rating
- 6/10Saucon Valley El SchoolGrades: K-4Distance: 2.3 mi
- 6/10Saucon Valley Middle SchoolGrades: 5-8Distance: 2.4 mi
- 9/10Saucon Valley Senior High SchoolGrades: 9-12Distance: 2.3 mi
Schools provided by the listing agent
- District: Saucon Valley
Source: GLVR. This data may not be complete. We recommend contacting the local school district to confirm school assignments for this home.

Get pre-qualified for a loan
At Zillow Home Loans, we can pre-qualify you in as little as 5 minutes with no impact to your credit score.An equal housing lender. NMLS #10287.
Sell for more on Zillow
Get a free Zillow Showcase℠ listing and you could sell for .
$368,800
2% more+ $7,376
With Zillow Showcase(estimated)
$376,176

