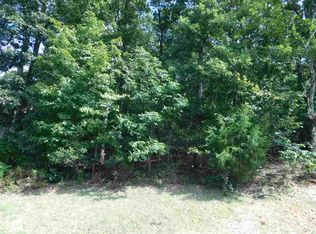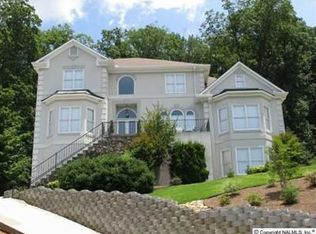Rare luxury listing in Governors Bend with breathtaking views of Huntsville from multi levels!! 3 story home plus walk out basement has everything you could want. With 8 bedrooms and 12 bathrooms this home still has several entertaining areas, chefs kitchen, oversized formal dining room, 2 offices, media room, spa room and a full secondary kitchen on lowest level. Massive owners suite with fireplace, trey ceiling, bay window and spacious bath retreat. Smooth ceilings and heavy crown through out home. Low maintenance wooded back yard. Must see to fully appreciate this very special home!
This property is off market, which means it's not currently listed for sale or rent on Zillow. This may be different from what's available on other websites or public sources.


