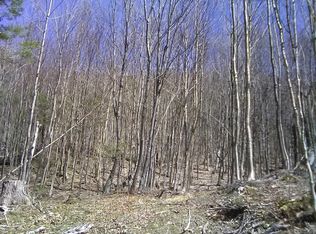Closed
Listed by:
Tracie L Carlos,
Ridgeline Real Estate 802-540-1366
Bought with: BHHS Vermont Realty Group/Morrisville-Stowe
$325,450
2264 Warren Road, Eden, VT 05653
3beds
1,782sqft
Ranch
Built in 1979
1.1 Acres Lot
$325,500 Zestimate®
$183/sqft
$1,988 Estimated rent
Home value
$325,500
Estimated sales range
Not available
$1,988/mo
Zestimate® history
Loading...
Owner options
Explore your selling options
What's special
Experience a serene escape in Eden with this beautifully remodeled Vermont ranch-style rambler, featuring three bedrooms and one bathroom. The home showcases exceptional renovations both inside and out, including a new deck, front porch, siding, and windows. Inside, you'll find stunning new flooring, modern appliances, and a fully renovated kitchen and bathroom including soaking tub. The spacious great room offers a designated laundry area, complemented by custom lighting and newer windows that bathe the space in natural light. The property boasts ample outdoor space, including a detached barn with a level area ideal for gardening, pool, landscaping, and recreational pursuits. Enjoy breathtaking views that enhance the charm of this remarkable home. Schedule your tour today!
Zillow last checked: 8 hours ago
Listing updated: November 14, 2025 at 03:03pm
Listed by:
Tracie L Carlos,
Ridgeline Real Estate 802-540-1366
Bought with:
Trombley & Day Group
BHHS Vermont Realty Group/Morrisville-Stowe
Source: PrimeMLS,MLS#: 5041472
Facts & features
Interior
Bedrooms & bathrooms
- Bedrooms: 3
- Bathrooms: 1
- Full bathrooms: 1
Heating
- Oil, Pellet Stove, Forced Air
Cooling
- None
Appliances
- Included: Dishwasher, Dryer, Refrigerator, Washer, Electric Stove
- Laundry: In Basement
Features
- Ceiling Fan(s), Dining Area, Kitchen/Dining, Natural Light, Natural Woodwork, Soaking Tub, Indoor Storage
- Flooring: Hardwood, Tile, Vinyl
- Basement: Concrete,Full,Partially Finished,Storage Space,Exterior Entry,Walk-Out Access
Interior area
- Total structure area: 1,782
- Total interior livable area: 1,782 sqft
- Finished area above ground: 1,152
- Finished area below ground: 630
Property
Parking
- Total spaces: 1
- Parking features: Dirt, Driveway
- Garage spaces: 1
- Has uncovered spaces: Yes
Features
- Levels: One
- Stories: 1
- Frontage length: Road frontage: 112
Lot
- Size: 1.10 Acres
- Features: Level, Rural
Details
- Parcel number: 19806310277
- Zoning description: Rural
Construction
Type & style
- Home type: SingleFamily
- Architectural style: Ranch
- Property subtype: Ranch
Materials
- Wood Frame
- Foundation: Concrete
- Roof: Metal
Condition
- New construction: No
- Year built: 1979
Utilities & green energy
- Electric: Circuit Breakers
- Sewer: 1000 Gallon, Leach Field, Septic Tank
- Utilities for property: Cable Available, Fiber Optic Internt Avail
Community & neighborhood
Location
- Region: Eden
Other
Other facts
- Road surface type: Dirt
Price history
| Date | Event | Price |
|---|---|---|
| 11/14/2025 | Sold | $325,450+3.3%$183/sqft |
Source: | ||
| 9/17/2025 | Price change | $315,000-3.8%$177/sqft |
Source: | ||
| 8/19/2025 | Price change | $327,500-1.6%$184/sqft |
Source: | ||
| 8/14/2025 | Price change | $332,900-1.2%$187/sqft |
Source: | ||
| 6/17/2025 | Price change | $337,000-1.6%$189/sqft |
Source: | ||
Public tax history
| Year | Property taxes | Tax assessment |
|---|---|---|
| 2024 | -- | $141,390 |
| 2023 | -- | $141,390 +28.9% |
| 2022 | -- | $109,720 |
Find assessor info on the county website
Neighborhood: 05652
Nearby schools
GreatSchools rating
- 4/10Eden Central SchoolGrades: PK-6Distance: 2.6 mi
- 3/10Lamoille Union Middle SchoolGrades: 7-8Distance: 10.3 mi
- 6/10Lamoille Uhsd #18Grades: 9-12Distance: 10.3 mi
Schools provided by the listing agent
- Elementary: Eden Elementary School
- Middle: Lamoille Middle School
- High: Lamoille UHSD #18
- District: Lamoille North
Source: PrimeMLS. This data may not be complete. We recommend contacting the local school district to confirm school assignments for this home.
Get pre-qualified for a loan
At Zillow Home Loans, we can pre-qualify you in as little as 5 minutes with no impact to your credit score.An equal housing lender. NMLS #10287.
