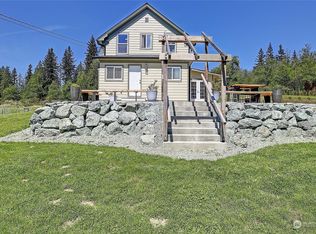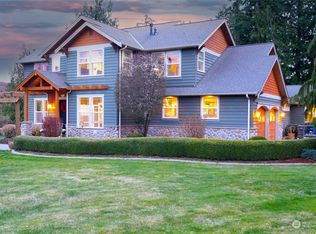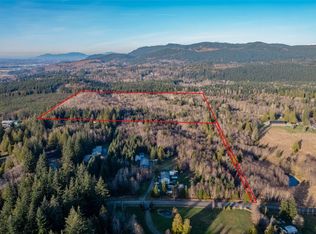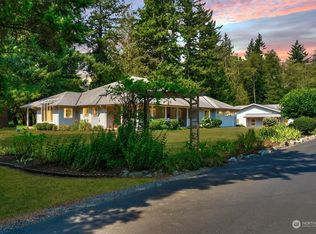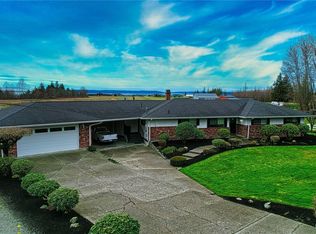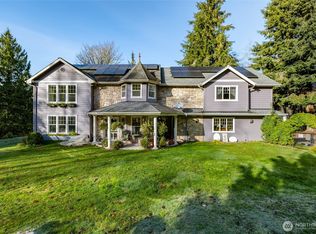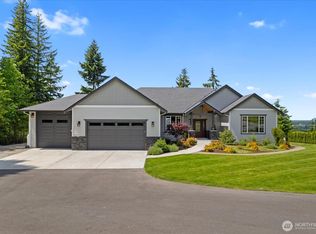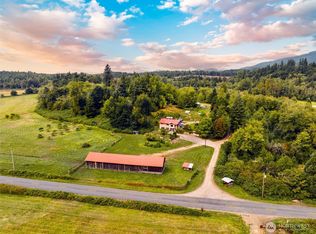Rare 9.5+ acre sanctuary featuring a massive orchard, three ponds, and a 2,400 SF climate controlled greenhouse! Immerse yourself in a true "producer's paradise" with an expansive orchard featuring ~100 fruit-bearing trees—including crisp apples, sweet pears, plums, cherries, and figs. Complementing the orchard are ~65 thriving berry plants, ranging from raspberries and blueberries to unique marionberries, boysenberries, and goji berries.?? This upscale 2,800 SF home boasts radiant heat, a luxury primary suite, and ADU above garage for guests or rental potential. Explore private trails through old-growth woods or enjoy mountain views from your mahogany deck. Includes RV hookup with dump and plenty of shop space in the garage! Your private homestead awaits!
Active
Listed by:
Maray Borrego,
RE/MAX Eastside Brokers, Inc.
$1,600,000
22644 Rose Road, Mount Vernon, WA 98274
5beds
2,800sqft
Est.:
Single Family Residence
Built in 2005
9.53 Acres Lot
$1,538,400 Zestimate®
$571/sqft
$-- HOA
What's special
Massive orchardLuxury primary suiteRadiant heatThree pondsRv hookup with dump
- 27 days |
- 2,877 |
- 87 |
Zillow last checked: 8 hours ago
Listing updated: January 20, 2026 at 08:37am
Listed by:
Maray Borrego,
RE/MAX Eastside Brokers, Inc.
Source: NWMLS,MLS#: 2468955
Tour with a local agent
Facts & features
Interior
Bedrooms & bathrooms
- Bedrooms: 5
- Bathrooms: 4
- Full bathrooms: 4
- Main level bathrooms: 2
- Main level bedrooms: 3
Primary bedroom
- Level: Main
Bedroom
- Level: Main
Bedroom
- Level: Main
Bathroom full
- Level: Main
Bathroom full
- Level: Main
Other
- Level: Main
Den office
- Level: Main
Dining room
- Level: Main
Entry hall
- Level: Main
Family room
- Level: Main
Kitchen with eating space
- Level: Main
Living room
- Level: Main
Utility room
- Level: Main
Heating
- Fireplace, Radiant, Electric, Propane, See Remarks, Wood
Cooling
- None
Appliances
- Included: Dishwasher(s), Dryer(s), Microwave(s), Refrigerator(s), Stove(s)/Range(s), Washer(s)
Features
- Bath Off Primary, Ceiling Fan(s), Dining Room
- Flooring: Laminate
- Windows: Double Pane/Storm Window
- Basement: None
- Number of fireplaces: 1
- Fireplace features: Wood Burning, Main Level: 1, Fireplace
Interior area
- Total structure area: 2,800
- Total interior livable area: 2,800 sqft
Property
Parking
- Total spaces: 2
- Parking features: Attached Garage, RV Parking
- Has attached garage: Yes
- Covered spaces: 2
Features
- Levels: One and One Half
- Stories: 1
- Entry location: Main
- Patio & porch: Second Kitchen, Bath Off Primary, Ceiling Fan(s), Double Pane/Storm Window, Dining Room, Fireplace, Vaulted Ceiling(s), Walk-In Closet(s)
- Has view: Yes
- View description: Mountain(s), Territorial
Lot
- Size: 9.53 Acres
- Dimensions: 415127
- Features: Dead End Street, Paved, Secluded, Deck, Fenced-Partially, Gated Entry, Green House, High Speed Internet, Outbuildings, Propane, RV Parking
- Topography: Level,Partial Slope
- Residential vegetation: Fruit Trees, Wooded
Details
- Additional structures: ADU Beds: 1, ADU Baths: 1
- Parcel number: P118081
- Zoning: SFR
- Zoning description: Jurisdiction: County
- Special conditions: Standard
Construction
Type & style
- Home type: SingleFamily
- Architectural style: Craftsman
- Property subtype: Single Family Residence
Materials
- Wood Siding
- Foundation: Poured Concrete
- Roof: Composition
Condition
- Very Good
- Year built: 2005
- Major remodel year: 2005
Utilities & green energy
- Electric: Company: PSE
- Sewer: Septic Tank, Company: Septic
- Water: Individual Well, Company: Well
Community & HOA
Community
- Subdivision: Conway
Location
- Region: Mount Vernon
Financial & listing details
- Price per square foot: $571/sqft
- Tax assessed value: $935,200
- Annual tax amount: $8,091
- Date on market: 1/16/2026
- Cumulative days on market: 28 days
- Listing terms: Cash Out,Conventional,See Remarks
- Inclusions: Dishwasher(s), Dryer(s), Microwave(s), Refrigerator(s), Stove(s)/Range(s), Washer(s)
Estimated market value
$1,538,400
$1.46M - $1.62M
$3,810/mo
Price history
Price history
| Date | Event | Price |
|---|---|---|
| 1/17/2026 | Listed for sale | $1,600,000+6.7%$571/sqft |
Source: | ||
| 6/9/2025 | Sold | $1,500,000$536/sqft |
Source: | ||
| 5/30/2025 | Pending sale | $1,500,000$536/sqft |
Source: | ||
| 4/25/2025 | Listed for sale | $1,500,000-6.3%$536/sqft |
Source: | ||
| 7/4/2023 | Listing removed | -- |
Source: FSBO-Online.com Report a problem | ||
Public tax history
Public tax history
| Year | Property taxes | Tax assessment |
|---|---|---|
| 2024 | $8,091 +4.1% | $935,200 +8.3% |
| 2023 | $7,773 -7.3% | $863,300 -5.9% |
| 2022 | $8,383 | $917,300 +28% |
Find assessor info on the county website
BuyAbility℠ payment
Est. payment
$7,777/mo
Principal & interest
$6204
Property taxes
$1013
Home insurance
$560
Climate risks
Neighborhood: 98274
Nearby schools
GreatSchools rating
- 5/10Conway SchoolGrades: K-8Distance: 2.2 mi
- Loading
- Loading
