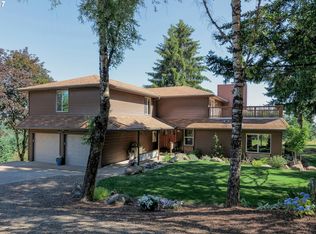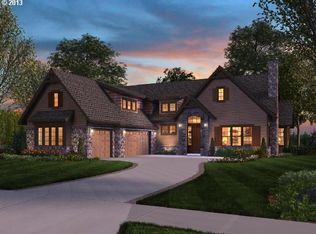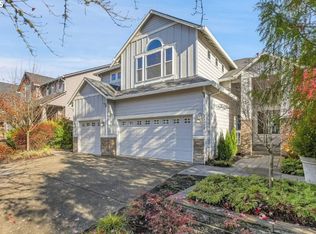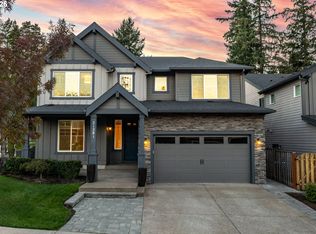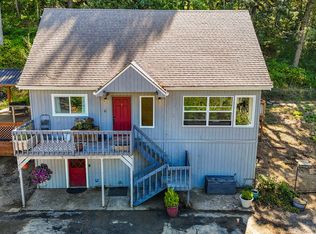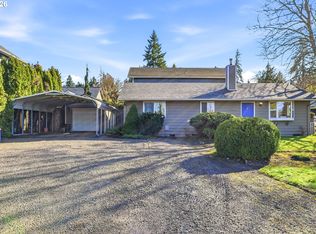Welcome to your dream small-acreage retreat in the gateway to wine country! Perched at the top of Chapman Road, this beautifully remodeled one-level home offers the perfect blend of modern living, flexible space, and scenic tranquility. Thoughtfully updated from top to bottom, nearly every surface has been touched, including stylish designer finishes, all-new plumbing and electrical, and refinished beamed ceilings. Inside, you’ll find a light-filled, open-concept layout that lives large. The completely reimagined kitchen is a showstopper with quartz countertops, new cabinetry, open shelving and stainless steel appliances. Cozy up in the spacious living room with vaulted ceilings and large windows that frame breathtaking mountain and territorial views. The family room with a gorgeous tongue and groove ceiling, fireplace and open to both the dining room and expansive deck will surely be a hub for gathering family and friends. The main home offers multiple living areas and a versatile layout! Enjoy an additional flex space with its own fireplace, ideal as a reading nook, sitting area, or den. With four bedrooms total, the layout includes a spacious primary suite and a second private suite with its own entrance and full bath, offering incredible flexibility for guests, multi-gen living, or remote work. Outside, two detached bonus structures provide space for hobbies, creative use, or extra storage and one includes a small bathroom! The property also offers an expansive deck, beautiful views, plenty of room to garden and entertain with a quiet setting that feels like your own slice of country serenity. An extended parking area offers room for an RV, extra vehicles, or your dream future sport court! Enjoy the best of Oregon living with wide-open skies, sunset views and just minutes from top-rated wineries, Old Town Sherwood, restaurants, schools, shopping and all Sherwood has to offer! This is wine country living, redefined and move-in ready!
Active
$995,000
22645 SW Chapman Rd, Sherwood, OR 97140
4beds
2,612sqft
Est.:
Residential, Single Family Residence
Built in 1958
0.99 Acres Lot
$988,100 Zestimate®
$381/sqft
$-- HOA
What's special
Sunset viewsRemodeled one-level homeExpansive deckWide-open skiesVaulted ceilingsSpacious primary suiteExtended parking area
- 221 days |
- 3,206 |
- 148 |
Zillow last checked: 8 hours ago
Listing updated: February 04, 2026 at 10:37pm
Listed by:
Marie Boatsman 503-550-8477,
Berkshire Hathaway HomeServices NW Real Estate
Source: RMLS (OR),MLS#: 464037915
Tour with a local agent
Facts & features
Interior
Bedrooms & bathrooms
- Bedrooms: 4
- Bathrooms: 3
- Full bathrooms: 3
- Main level bathrooms: 3
Rooms
- Room types: Bedroom 4, Den, Laundry, Bedroom 2, Bedroom 3, Dining Room, Family Room, Kitchen, Living Room, Primary Bedroom
Primary bedroom
- Features: Beamed Ceilings, Ceiling Fan, Nook, Double Closet, Laminate Flooring, Suite, Walkin Closet
- Level: Main
- Area: 256
- Dimensions: 16 x 16
Bedroom 2
- Features: Beamed Ceilings, Nook, Closet, Laminate Flooring
- Level: Main
- Area: 187
- Dimensions: 17 x 11
Bedroom 3
- Features: Beamed Ceilings, Exterior Entry, Barn Door, Laminate Flooring, Suite
- Level: Main
- Area: 121
- Dimensions: 11 x 11
Bedroom 4
- Features: Beamed Ceilings, Double Closet, Laminate Flooring, Vaulted Ceiling
- Level: Main
- Area: 207
- Dimensions: 9 x 23
Dining room
- Features: Beamed Ceilings, Laminate Flooring, Vaulted Ceiling
- Level: Main
- Area: 256
- Dimensions: 16 x 16
Family room
- Features: Fireplace, Sliding Doors, Laminate Flooring, Vaulted Ceiling
- Level: Main
- Area: 400
- Dimensions: 16 x 25
Kitchen
- Features: Beamed Ceilings, Gas Appliances, Microwave, Pantry, Double Oven, Free Standing Range, Free Standing Refrigerator, Laminate Flooring, Vaulted Ceiling
- Level: Main
- Area: 108
- Width: 12
Living room
- Features: Beamed Ceilings, Ceiling Fan, Exterior Entry, Fireplace, Laminate Flooring, Vaulted Ceiling
- Level: Main
- Area: 399
- Dimensions: 19 x 21
Heating
- Baseboard, Mini Split, Fireplace(s)
Cooling
- Wall Unit(s)
Appliances
- Included: Built In Oven, Dishwasher, Disposal, Double Oven, Free-Standing Gas Range, Free-Standing Refrigerator, Microwave, Range Hood, Stainless Steel Appliance(s), Gas Appliances, Free-Standing Range, Electric Water Heater
- Laundry: Laundry Room
Features
- Ceiling Fan(s), Quartz, Vaulted Ceiling(s), Beamed Ceilings, Double Closet, Built-in Features, Sink, Nook, Closet, Suite, Pantry, Walk-In Closet(s), Bathroom, Plumbed, Tile
- Flooring: Laminate, Tile
- Doors: Sliding Doors
- Number of fireplaces: 3
- Fireplace features: Gas, Wood Burning
Interior area
- Total structure area: 2,612
- Total interior livable area: 2,612 sqft
Video & virtual tour
Property
Parking
- Total spaces: 2
- Parking features: Driveway, RV Access/Parking, Attached
- Attached garage spaces: 2
- Has uncovered spaces: Yes
Accessibility
- Accessibility features: Main Floor Bedroom Bath, One Level, Accessibility
Features
- Levels: One
- Stories: 1
- Patio & porch: Deck, Patio, Porch
- Exterior features: Yard, Exterior Entry
- Has view: Yes
- View description: Mountain(s), Territorial
Lot
- Size: 0.99 Acres
- Features: Gentle Sloping, Level, SqFt 20000 to Acres1
Details
- Additional structures: Other Structures Bathrooms Total (1), Outbuilding, RVParking, StudioWorkshop
- Parcel number: R575960
Construction
Type & style
- Home type: SingleFamily
- Architectural style: Ranch
- Property subtype: Residential, Single Family Residence
Materials
- Wood Siding
- Foundation: Slab
- Roof: Composition
Condition
- Resale
- New construction: No
- Year built: 1958
Utilities & green energy
- Sewer: Septic Tank
- Water: Private
Community & HOA
HOA
- Has HOA: No
Location
- Region: Sherwood
Financial & listing details
- Price per square foot: $381/sqft
- Tax assessed value: $894,020
- Annual tax amount: $5,509
- Date on market: 7/10/2025
- Listing terms: Cash,Conventional,FHA,VA Loan
- Road surface type: Paved
Estimated market value
$988,100
$939,000 - $1.04M
$3,482/mo
Price history
Price history
| Date | Event | Price |
|---|---|---|
| 2/4/2026 | Listed for sale | $995,000$381/sqft |
Source: | ||
| 9/30/2025 | Contingent | $995,000$381/sqft |
Source: | ||
| 9/30/2025 | Listed for sale | $995,000$381/sqft |
Source: | ||
| 8/4/2025 | Pending sale | $995,000$381/sqft |
Source: | ||
| 7/11/2025 | Listed for sale | $995,000+73%$381/sqft |
Source: | ||
Public tax history
Public tax history
| Year | Property taxes | Tax assessment |
|---|---|---|
| 2025 | $5,729 +4% | $360,020 +3% |
| 2024 | $5,509 +2.3% | $349,540 +3% |
| 2023 | $5,384 +14.1% | $339,360 +3% |
Find assessor info on the county website
BuyAbility℠ payment
Est. payment
$5,299/mo
Principal & interest
$4611
Property taxes
$688
Climate risks
Neighborhood: 97140
Nearby schools
GreatSchools rating
- 9/10Edy Ridge Elementary SchoolGrades: PK-5Distance: 2.7 mi
- 9/10Sherwood Middle SchoolGrades: 6-8Distance: 3.1 mi
- 10/10Sherwood High SchoolGrades: 9-12Distance: 2.1 mi
Schools provided by the listing agent
- Elementary: Ridges
- Middle: Sherwood
- High: Sherwood
Source: RMLS (OR). This data may not be complete. We recommend contacting the local school district to confirm school assignments for this home.
- Loading
- Loading
