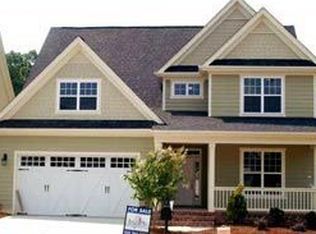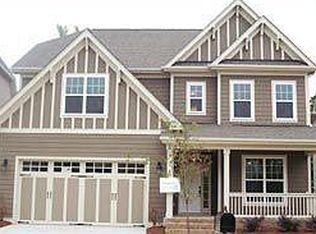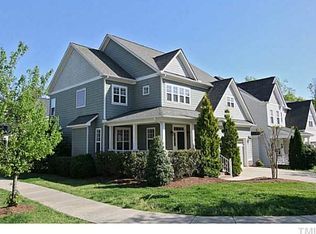Sold for $805,000
$805,000
2265 Dunlin Ln, Raleigh, NC 27614
5beds
4,153sqft
Single Family Residence, Residential
Built in 2007
7,840.8 Square Feet Lot
$809,600 Zestimate®
$194/sqft
$5,294 Estimated rent
Home value
$809,600
$769,000 - $850,000
$5,294/mo
Zestimate® history
Loading...
Owner options
Explore your selling options
What's special
***Back on the Market Due to an ACCEPTABLE Radon level of 3.4*** Buyer got cold feet, so it is your Opportunity! This home hides just how unbelievable it is! In the last few years, there have been extensive upgrades that not only added more living space inside and out, but did so in a way that are far above and beyond anything you would expect to find! Hardwoods thought the main floor with double hardwood staircases and in high traffic areas upstairs too! The Spacious Foyer welcomes you in from the Wide, Southern Front Porch. There is a Greeting and Gathering Space that could easily be a Living Room, Dining Room, or just somewhere to welcome guests. The Family Room is cozy, even though it is large. Characteristic of the attention to detail that this home has, there is a Shiplap Wall with Floating Shelves, Coffered Ceiling and an Accordion Triple Panel Glass Door that opens fully to the Screened Porch that is an extension of the living space on the main floor. The kitchen is massive with a Breakfast Bar and tons of room for Barstools, a Breakfast Area with a Banquette built in for a seating around a Farm Table. There is a Sunroom that can be used so many different ways. As you would expect, a Gas Cooktop, Built-In Oven & Microwave, Upgraded dishwasher and plenty of room to move around in the Kitchen. Pantry space will never be an issue, You won't find a pantry in many multi-million dollar homes that will rival what this home has! Coming in from the garage, there is a Landing Spot in the mudroom for shoes, book bags, coats, etc. The second floor features a Primary Suite with an Accent wall and Built-Ins with cabinet storage as well as Dual Walk-In Closets, a Soaker Tub and Separate Shower with Water Closet too! All of the Upstairs Bathrooms have Dual Vanities, and Each of the Bedrooms is larger than the typical home! The Laundry Room is truly a Workspace with Cabinets and Counters as well as being plumbed for a Laundry Sink. The Basement is so much more than you would expect. It filled with Daylight, a Bedroom and Full Bath for Multi-Generational Housing, Guests or Family Members. There are two areas that offer so much living space, there are Built-In Bookcases, the largest room is set up with a chase to make mounting a TV easy, there is an Office with HVAC on the inside wall of the basement for a ''Man Cave'' feel without being stuffed in a corner somewhere. There is still Plenty of Storage Space even with that much living space in the basement. The covered patio that is shielded by the Screened Porch above has roll up screens that create a secondary Screened Area. The Level Backyard is simply Unbelievable with the protected wooded area that is there, along with a Wired Shed for storage to keep from giving up precious garage space, as well as an Extensive Patio for a small basketball court or place to practice hockey! All of the HVAC systems have been upgraded too! All this and a front yard that is dormant during the cooler months and far easier to care for in warm weather! This home is simply Amazing and is ready without needed to do anything to make it move in ready!
Zillow last checked: 8 hours ago
Listing updated: October 28, 2025 at 12:10am
Listed by:
Sandy Edwards 919-435-2195,
Coldwell Banker HPW
Bought with:
Cara Pierce, 248684
Compass -- Raleigh
Source: Doorify MLS,MLS#: 10011987
Facts & features
Interior
Bedrooms & bathrooms
- Bedrooms: 5
- Bathrooms: 5
- Full bathrooms: 4
- 1/2 bathrooms: 1
Heating
- Forced Air, Natural Gas
Cooling
- Ceiling Fan(s), Central Air, Electric, Multi Units
Appliances
- Included: Cooktop, Dishwasher, Disposal, Electric Oven, Gas Cooktop, Gas Water Heater, Microwave, Oven, Plumbed For Ice Maker, Range Hood, Stainless Steel Appliance(s), Water Heater
- Laundry: Electric Dryer Hookup, Inside, Laundry Room, Upper Level, Washer Hookup, See Remarks
Features
- Bathtub/Shower Combination, Bookcases, Breakfast Bar, Built-in Features, Pantry, Ceiling Fan(s), Coffered Ceiling(s), Crown Molding, Double Vanity, Dual Closets, Eat-in Kitchen, Entrance Foyer, High Speed Internet, In-Law Floorplan, Living/Dining Room Combination, Quartz Counters, Radon Mitigation, Recessed Lighting, Separate Shower, Smart Thermostat, Smooth Ceilings, Soaking Tub, Storage, Walk-In Closet(s), Walk-In Shower, Water Closet, See Remarks
- Flooring: Carpet, Concrete, Hardwood, Tile
- Doors: French Doors, Sliding Doors
- Windows: Blinds, Insulated Windows
- Basement: Bath/Stubbed, Concrete, Daylight, Exterior Entry, Finished, Heated, Interior Entry, Partially Finished, Storage Space, Walk-Out Access, Workshop
- Number of fireplaces: 1
- Fireplace features: Family Room, Gas, Gas Log
Interior area
- Total structure area: 4,153
- Total interior livable area: 4,153 sqft
- Finished area above ground: 3,136
- Finished area below ground: 1,017
Property
Parking
- Total spaces: 4
- Parking features: Attached, Driveway, Enclosed, Garage, Garage Door Opener, Garage Faces Front, Kitchen Level, Side By Side
- Attached garage spaces: 2
- Uncovered spaces: 2
Features
- Levels: Three Or More, Tri-Level
- Stories: 3
- Patio & porch: Front Porch, Patio, Screened, See Remarks
- Exterior features: Private Yard, Rain Gutters
- Pool features: Association, Community
- Has view: Yes
- View description: Neighborhood, Trees/Woods, See Remarks
Lot
- Size: 7,840 sqft
- Features: Back Yard, Front Yard, Landscaped, Level, Views, See Remarks
Details
- Additional structures: Shed(s)
- Parcel number: 1729408406
- Zoning: PD
- Special conditions: Standard
Construction
Type & style
- Home type: SingleFamily
- Architectural style: Transitional
- Property subtype: Single Family Residence, Residential
Materials
- Attic/Crawl Hatchway(s) Insulated, Fiber Cement
- Foundation: Slab
- Roof: Shingle, Asphalt, Rubber
Condition
- New construction: No
- Year built: 2007
- Major remodel year: 2007
Utilities & green energy
- Sewer: Public Sewer
- Water: Public
- Utilities for property: Cable Connected, Electricity Connected, Natural Gas Available, Natural Gas Connected, Phone Available, Sewer Connected, Water Available, Water Connected, Underground Utilities
Community & neighborhood
Community
- Community features: Clubhouse, Curbs, Park, Playground, Pool, Sidewalks, Street Lights, Tennis Court(s)
Location
- Region: Raleigh
- Subdivision: Bedford at Falls River
HOA & financial
HOA
- Has HOA: Yes
- HOA fee: $82 monthly
- Amenities included: Basketball Court, Clubhouse, Dog Park, Jogging Path, Park, Picnic Area, Playground, Pool, Recreation Facilities, Tennis Court(s)
- Services included: Maintenance Grounds, Storm Water Maintenance
Other
Other facts
- Road surface type: Asphalt
Price history
| Date | Event | Price |
|---|---|---|
| 4/24/2024 | Sold | $805,000+7.3%$194/sqft |
Source: | ||
| 3/25/2024 | Pending sale | $750,000$181/sqft |
Source: | ||
| 3/21/2024 | Listed for sale | $750,000$181/sqft |
Source: | ||
| 2/19/2024 | Pending sale | $750,000$181/sqft |
Source: | ||
| 2/16/2024 | Listed for sale | $750,000+57.9%$181/sqft |
Source: | ||
Public tax history
| Year | Property taxes | Tax assessment |
|---|---|---|
| 2025 | $6,027 +0.4% | $688,821 |
| 2024 | $6,002 +30.3% | $688,821 +63.7% |
| 2023 | $4,606 +7.6% | $420,721 |
Find assessor info on the county website
Neighborhood: North Raleigh
Nearby schools
GreatSchools rating
- 9/10Abbott's Creek Elementary SchoolGrades: PK-5Distance: 1.3 mi
- 8/10Wakefield MiddleGrades: 6-8Distance: 1.8 mi
- 8/10Wakefield HighGrades: 9-12Distance: 4.4 mi
Schools provided by the listing agent
- Elementary: Wake - Abbotts Creek
- Middle: Wake - Wakefield
- High: Wake - Wakefield
Source: Doorify MLS. This data may not be complete. We recommend contacting the local school district to confirm school assignments for this home.
Get a cash offer in 3 minutes
Find out how much your home could sell for in as little as 3 minutes with a no-obligation cash offer.
Estimated market value$809,600
Get a cash offer in 3 minutes
Find out how much your home could sell for in as little as 3 minutes with a no-obligation cash offer.
Estimated market value
$809,600


