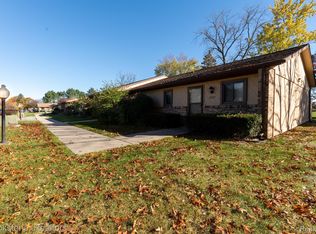Sold for $137,000
$137,000
2265 N Milford Rd, Highland, MI 48357
2beds
1,076sqft
Condominium
Built in 1988
-- sqft lot
$142,100 Zestimate®
$127/sqft
$1,236 Estimated rent
Home value
$142,100
$132,000 - $153,000
$1,236/mo
Zestimate® history
Loading...
Owner options
Explore your selling options
What's special
Multiple Offers! Highest and Best Due Monday, Oct 21st by 12:00 Noon!
Welcome home to this open floor plan, 2 Bedroom ranch condo in Highland!!
This Ranch Condo is a highly desired end unit with a private entrance. Each unit has 2 assigned parking spots right in front of your unit, allowing for easy front door access! There are two very spacious bedrooms, with large deep closets! Large spacious private Laundry room, includes washer (new 2020) and dryer (new 2023), and has tons of room for extra storage as well! All appliances are included...Dishwasher new 2023, Fridge new 2024! Outside the rear large glass sliding door, there is a private patio, with a shed built in for additional storage! Pets under 35lbs allowed! New bathroom counter!
Roof was replaced in 2014! Condo is pet friendly too!!!
Open House Saturday AND Sunday 11:00-1:00 (10.19/10.20)
HOA Website is (www) HeritagePropertyMgt (dot com)
Zillow last checked: 8 hours ago
Listing updated: September 19, 2025 at 12:00pm
Listed by:
Rebecca Wasson 248-977-6847,
Blue Heron Realty
Bought with:
Chelsea Shouse, 6501445360
Blue Heron Realty
Source: Realcomp II,MLS#: 20240078481
Facts & features
Interior
Bedrooms & bathrooms
- Bedrooms: 2
- Bathrooms: 1
- Full bathrooms: 1
Bedroom
- Level: Entry
- Area: 168
- Dimensions: 14 x 12
Bedroom
- Level: Entry
- Area: 154
- Dimensions: 14 x 11
Other
- Level: Entry
- Area: 88
- Dimensions: 11 x 8
Kitchen
- Level: Entry
- Area: 120
- Dimensions: 12 x 10
Laundry
- Level: Entry
- Area: 99
- Dimensions: 11 x 9
Living room
- Level: Entry
- Area: 224
- Dimensions: 16 x 14
Heating
- Forced Air, Natural Gas
Cooling
- Central Air
Appliances
- Included: Dishwasher, Dryer, Free Standing Gas Range, Free Standing Refrigerator, Microwave, Range Hood, Washer
- Laundry: In Unit, Laundry Room
Features
- Entrance Foyer
- Has basement: No
- Has fireplace: No
Interior area
- Total interior livable area: 1,076 sqft
- Finished area above ground: 1,076
Property
Parking
- Parking features: Assigned 2 Spaces, No Garage
Features
- Levels: One
- Stories: 1
- Entry location: GroundLevel
- Patio & porch: Covered, Patio, Porch
- Exterior features: Grounds Maintenance, Lighting, Private Entrance
- Fencing: Fencingnot Allowed
Details
- Parcel number: 1115152016
- Special conditions: Short Sale No,Standard
Construction
Type & style
- Home type: Condo
- Architectural style: Other,Ranch
- Property subtype: Condominium
Materials
- Wood Siding
- Foundation: Slab
- Roof: Asphalt
Condition
- New construction: No
- Year built: 1988
Utilities & green energy
- Sewer: Shared Septic
- Water: Community, Well
- Utilities for property: Cable Available
Community & neighborhood
Security
- Security features: Carbon Monoxide Detectors
Location
- Region: Highland
- Subdivision: CANTERBURY COMMONS OCCPN 399
HOA & financial
HOA
- Has HOA: Yes
- HOA fee: $240 monthly
- Services included: Maintenance Grounds, Maintenance Structure, Snow Removal
- Association phone: 248-978-4051
Other
Other facts
- Listing agreement: Exclusive Right To Sell
- Listing terms: Cash,Conventional
Price history
| Date | Event | Price |
|---|---|---|
| 11/13/2024 | Sold | $137,000-2.1%$127/sqft |
Source: | ||
| 10/22/2024 | Pending sale | $140,000$130/sqft |
Source: | ||
| 10/18/2024 | Listed for sale | $140,000+32.1%$130/sqft |
Source: | ||
| 8/20/2020 | Sold | $106,000$99/sqft |
Source: Agent Provided Report a problem | ||
Public tax history
Tax history is unavailable.
Neighborhood: 48357
Nearby schools
GreatSchools rating
- 6/10Highland Elementary SchoolGrades: PK-5Distance: 1.5 mi
- 7/10Milford High SchoolGrades: 7-12Distance: 2.9 mi
- 7/10Muir Middle SchoolGrades: 5-8Distance: 4.5 mi
Get a cash offer in 3 minutes
Find out how much your home could sell for in as little as 3 minutes with a no-obligation cash offer.
Estimated market value
$142,100
