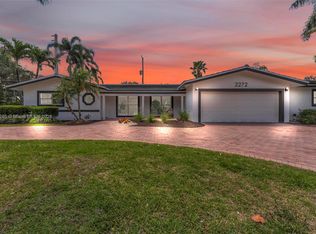Sold for $3,000,000
$3,000,000
2265 NE 30th Court, Lighthouse Point, FL 33064
4beds
3,545sqft
Single Family Residence
Built in 2025
0.27 Acres Lot
$-- Zestimate®
$846/sqft
$8,092 Estimated rent
Home value
Not available
Estimated sales range
Not available
$8,092/mo
Zestimate® history
Loading...
Owner options
Explore your selling options
What's special
Introducing 2265 NE 30th Ct., designed by Tuthill Architecture and built by Naderi Developments. Situated on an 11,630 sqft lot, this single-story home boasts 3,545 sqft under air with expansive ceiling heights up to 15', 4 bedrooms, a den/office, and 5 full bathrooms. The 2-car garage includes a car vacuum and EV charger ready for added convenience. The kitchen features custom Italkraft Italian cabinetry, a Thermador 36'' refrigerator and 36'' freezer, Bosch Benchmark dishwasher, speed oven, wall oven, induction cooktop, reverse osmosis water filtration, and leathered Quartzite Taj Mahal countertops. Entertaining is made easy with a motorized recessed bug screen, indoor/outdoor Sonos speakers, a summer kitchen with a 40'' grill, and a 15' x 32' saltwater pool. In the primary suite, you'll find motorized blackout shades, a breakfast bar with water tap, and a limestone-walled bathroom with Kohler smart toilets and fixtures. Design-ready closets allow buyers to customize their storage exactly to their taste. Stay cool with (3) Trane A/C units and LoE impact windows and doors. Stay connected and secure with Wi-Fi access points throughout and a Ubiquiti UniFi security system. Buyer to pay 1.5% Builders Fee. Seller to choose preferred title company. Come see it for yourself!
Zillow last checked: 9 hours ago
Listing updated: September 17, 2025 at 01:09pm
Listed by:
Megan Naderi 407-608-0083,
Beachfront Properties Real Estate LLC
Bought with:
Kevin R Kreutzfeld
Premier Estate Properties Inc.
Source: BeachesMLS,MLS#: RX-11100918 Originating MLS: Beaches MLS
Originating MLS: Beaches MLS
Facts & features
Interior
Bedrooms & bathrooms
- Bedrooms: 4
- Bathrooms: 5
- Full bathrooms: 5
Primary bedroom
- Level: M
- Area: 266 Square Feet
- Dimensions: 19 x 14
Kitchen
- Level: M
- Area: 252 Square Feet
- Dimensions: 12 x 21
Living room
- Level: M
- Area: 360 Square Feet
- Dimensions: 15 x 24
Heating
- Central Individual
Cooling
- Central Individual
Appliances
- Included: Dishwasher, Dryer, Freezer, Refrigerator, Reverse Osmosis Water Treatment, Washer, Electric Water Heater
- Laundry: Inside
Features
- Built-in Features, Entry Lvl Lvng Area, Kitchen Island, Pantry, Split Bedroom, Walk-In Closet(s), Wet Bar
- Flooring: Tile
- Windows: Impact Glass, Impact Glass (Complete)
Interior area
- Total structure area: 4,449
- Total interior livable area: 3,545 sqft
Property
Parking
- Total spaces: 2
- Parking features: 2+ Spaces, Garage - Attached
- Attached garage spaces: 2
Features
- Stories: 1
- Patio & porch: Screen Porch
- Exterior features: Custom Lighting, Outdoor Kitchen
- Has private pool: Yes
- Pool features: Equipment Included, Heated, In Ground, Salt Water
- Waterfront features: None
Lot
- Size: 0.27 Acres
- Features: 1/4 to 1/2 Acre, Corner Lot
Details
- Parcel number: 484319040840
- Zoning: RS-5
Construction
Type & style
- Home type: SingleFamily
- Property subtype: Single Family Residence
Materials
- CBS, Concrete
Condition
- New Construction
- New construction: Yes
- Year built: 2025
Utilities & green energy
- Sewer: Public Sewer
- Water: Public
- Utilities for property: Cable Connected, Electricity Connected
Community & neighborhood
Security
- Security features: Security System Owned
Community
- Community features: Boating, Park, Playground, Tennis Court(s)
Location
- Region: Lighthouse Point
- Subdivision: Lighthouse Point 4th Sec
Other
Other facts
- Listing terms: Cash,Conventional
Price history
| Date | Event | Price |
|---|---|---|
| 9/17/2025 | Sold | $3,000,000+0%$846/sqft |
Source: | ||
| 7/12/2025 | Pending sale | $2,999,999$846/sqft |
Source: | ||
| 6/19/2025 | Listed for sale | $2,999,999+197%$846/sqft |
Source: | ||
| 3/5/2024 | Listing removed | -- |
Source: BeachesMLS #R10964244 Report a problem | ||
| 2/29/2024 | Listed for rent | $3,500-22.2%$1/sqft |
Source: BeachesMLS #R10964244 Report a problem | ||
Public tax history
| Year | Property taxes | Tax assessment |
|---|---|---|
| 2024 | $19,403 +14.7% | $976,100 +43.3% |
| 2023 | $16,915 +39.1% | $681,250 +10% |
| 2022 | $12,163 +9.4% | $619,320 +10% |
Find assessor info on the county website
Neighborhood: 33064
Nearby schools
GreatSchools rating
- 4/10Norcrest Elementary SchoolGrades: PK-5Distance: 0.9 mi
- 3/10Deerfield Beach Middle SchoolGrades: 6-8Distance: 2.8 mi
- 4/10Deerfield Beach High SchoolGrades: 9-12Distance: 2.3 mi
Schools provided by the listing agent
- Elementary: Norcrest Elementary School
- Middle: Deerfield Beach Middle School
- High: Deerfield Beach High School
Source: BeachesMLS. This data may not be complete. We recommend contacting the local school district to confirm school assignments for this home.
