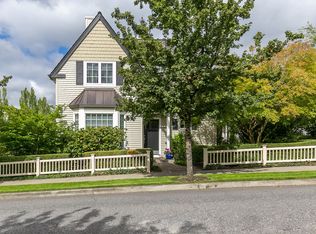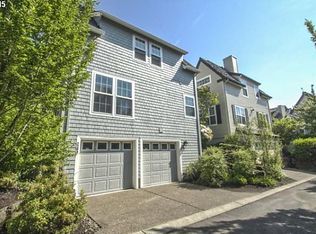Sold
$455,000
2265 NW Miller Rd, Portland, OR 97229
2beds
1,679sqft
Residential, Condominium
Built in 2002
-- sqft lot
$449,800 Zestimate®
$271/sqft
$3,168 Estimated rent
Home value
$449,800
$427,000 - $477,000
$3,168/mo
Zestimate® history
Loading...
Owner options
Explore your selling options
What's special
PRICED TO SELL! A wonderful detached cottage-style condo in sought after Forest Heights. This stunning home is spacious and inviting. Features include hardwood floors, bay windows, gas fireplace, central A/C, built-ins, crown molding, and abundant storage. The versatile floorplan features a living room, a formal dining room (which could be used as an office or family room) plus a dining nook area off of the kitchen. Two bedrooms and two full bathrooms are upstairs. You will find storage and the laundry room on the lower level, with access to an oversized 2 car garage (not tandem!). Enjoy your morning coffee on the inviting deck off the kitchen. Enjoy easy living in this traditional detached condo. Close to Forest Park elementary school, walking trails, and the community village with Jim & Patty?s coffee and Pizzicato. Desirable schools. Minutes to downtown! MUST SEE!
Zillow last checked: 8 hours ago
Listing updated: December 29, 2023 at 09:12am
Listed by:
Sarita Dua 503-522-0090,
Keller Williams Sunset Corridor
Bought with:
Michael Ladich-Rogers, 201218877
Sunline Realty Group
Source: RMLS (OR),MLS#: 23690006
Facts & features
Interior
Bedrooms & bathrooms
- Bedrooms: 2
- Bathrooms: 3
- Full bathrooms: 2
- Partial bathrooms: 1
- Main level bathrooms: 1
Primary bedroom
- Features: Closet Organizer, Suite, Vaulted Ceiling, Wallto Wall Carpet
- Level: Upper
- Area: 165
- Dimensions: 11 x 15
Bedroom 2
- Features: Closet Organizer, Wallto Wall Carpet
- Level: Upper
- Area: 140
- Dimensions: 10 x 14
Dining room
- Features: Hardwood Floors, High Ceilings
- Level: Main
- Area: 156
- Dimensions: 12 x 13
Kitchen
- Features: Deck, Disposal, Gas Appliances, Hardwood Floors, Microwave, Nook, Sliding Doors, Convection Oven, Free Standing Range, Free Standing Refrigerator, High Ceilings
- Level: Main
- Area: 120
- Width: 12
Living room
- Features: Builtin Features, Fireplace, Hardwood Floors, High Ceilings
- Level: Main
- Area: 156
- Dimensions: 12 x 13
Heating
- Forced Air 95 Plus, Fireplace(s)
Cooling
- Central Air
Appliances
- Included: Convection Oven, Dishwasher, Disposal, Free-Standing Range, Free-Standing Refrigerator, Gas Appliances, Microwave, Plumbed For Ice Maker, Stainless Steel Appliance(s), Washer/Dryer, Electric Water Heater
- Laundry: Laundry Room
Features
- Granite, High Ceilings, Vaulted Ceiling(s), Built-in Features, Closet Organizer, Nook, Suite
- Flooring: Hardwood, Tile, Wall to Wall Carpet
- Doors: Sliding Doors
- Windows: Double Pane Windows, Vinyl Frames
- Basement: Finished,Partial
- Number of fireplaces: 1
- Fireplace features: Gas
Interior area
- Total structure area: 1,679
- Total interior livable area: 1,679 sqft
Property
Parking
- Total spaces: 2
- Parking features: Off Street, Garage Door Opener, Attached, Oversized, Tuck Under
- Attached garage spaces: 2
Features
- Stories: 3
- Entry location: Ground Floor
- Patio & porch: Deck
- Has view: Yes
- View description: Territorial
Lot
- Features: Trees
Details
- Parcel number: R517629
Construction
Type & style
- Home type: Condo
- Architectural style: English
- Property subtype: Residential, Condominium
Materials
- Cedar
- Foundation: Slab
- Roof: Composition
Condition
- Resale
- New construction: No
- Year built: 2002
Utilities & green energy
- Gas: Gas
- Sewer: Public Sewer
- Water: Public
Community & neighborhood
Location
- Region: Portland
- Subdivision: Forest Heights
HOA & financial
HOA
- Has HOA: Yes
- HOA fee: $433 monthly
- Amenities included: Commons, Exterior Maintenance, Management, Meeting Room
- Second HOA fee: $375 semi-annually
Other
Other facts
- Listing terms: Cash,Conventional
Price history
| Date | Event | Price |
|---|---|---|
| 12/29/2023 | Sold | $455,000+1.1%$271/sqft |
Source: | ||
| 12/2/2023 | Pending sale | $450,000$268/sqft |
Source: | ||
| 11/30/2023 | Price change | $450,000-6.3%$268/sqft |
Source: | ||
| 10/27/2023 | Price change | $480,000-3.8%$286/sqft |
Source: | ||
| 9/15/2023 | Listed for sale | $499,000+56.4%$297/sqft |
Source: | ||
Public tax history
Tax history is unavailable.
Neighborhood: Northwest Heights
Nearby schools
GreatSchools rating
- 9/10Forest Park Elementary SchoolGrades: K-5Distance: 0.2 mi
- 5/10West Sylvan Middle SchoolGrades: 6-8Distance: 2.7 mi
- 8/10Lincoln High SchoolGrades: 9-12Distance: 4.6 mi
Schools provided by the listing agent
- Elementary: Forest Park
- Middle: West Sylvan
- High: Lincoln
Source: RMLS (OR). This data may not be complete. We recommend contacting the local school district to confirm school assignments for this home.
Get a cash offer in 3 minutes
Find out how much your home could sell for in as little as 3 minutes with a no-obligation cash offer.
Estimated market value$449,800
Get a cash offer in 3 minutes
Find out how much your home could sell for in as little as 3 minutes with a no-obligation cash offer.
Estimated market value
$449,800

