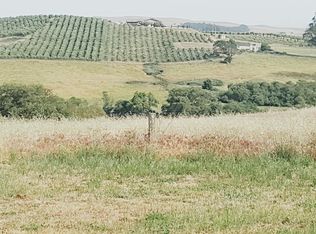Sold for $2,500,000
$2,500,000
2265 Schaeffer Road, Sebastopol, CA 95472
4beds
2,994sqft
Single Family Residence
Built in 1978
2.27 Acres Lot
$2,551,100 Zestimate®
$835/sqft
$7,433 Estimated rent
Home value
$2,551,100
$2.27M - $2.86M
$7,433/mo
Zestimate® history
Loading...
Owner options
Explore your selling options
What's special
Welcome to your dream retreat at 2265 Schaeffer Road in the heart of Sebastopol. This captivating property offers the perfect blend of comfort and opportunity, situated on a sprawling 2.27 acres that backs up to a vast open space of protected land. With 2,994 square feet of living space, this home features four bedrooms and three and half well-appointed bathrooms, providing ample room for relaxation and entertaining. But that's not all- this property also boasts an attached studio, separate from the main house living. It is ideal for guests, extended family, or a creative workspace. For those with a vision, the detached barn offers fantastic ADU, or maker studio potential, making it a versatile space for various uses. Enhancing the outdoor experience is an expansive deck featuring a pool and spa, perfect for leisurely swims or hosting poolside gatherings. The expansive lot provides endless possibilities for gardening, outdoor activities, or even further development. Imagine enjoying sunsets by the pool, surrounded by the beauty of nature, or hosting memorable gatherings in your private oasis. Don't miss this unique opportunity to own a piece of Sebastopol paradise!
Zillow last checked: 8 hours ago
Listing updated: June 02, 2025 at 09:59am
Listed by:
Peter Colbert DRE #01703429 415-798-0203,
Compass 707-547-3800,
Tyler Callahan DRE #02172764,
Compass
Bought with:
Penny Shepherd, DRE #01867679
Luxe Places International
Source: BAREIS,MLS#: 325038060 Originating MLS: Sonoma
Originating MLS: Sonoma
Facts & features
Interior
Bedrooms & bathrooms
- Bedrooms: 4
- Bathrooms: 4
- Full bathrooms: 3
- 1/2 bathrooms: 1
Primary bedroom
- Features: Ground Floor, Outside Access
Bedroom
- Level: Main
Primary bathroom
- Features: Soaking Tub
Bathroom
- Level: Main
Dining room
- Features: Formal Area
- Level: Main
Family room
- Level: Main
Kitchen
- Level: Main
Living room
- Features: Cathedral/Vaulted, Deck Attached
- Level: Main
Heating
- Central
Cooling
- Central Air
Appliances
- Laundry: Inside Area
Features
- Cathedral Ceiling(s)
- Flooring: Carpet, Tile, Wood
- Has basement: No
- Number of fireplaces: 1
- Fireplace features: Living Room
Interior area
- Total structure area: 2,994
- Total interior livable area: 2,994 sqft
Property
Parking
- Total spaces: 12
- Parking features: Boat Storage, Garage Door Opener, RV Access/Parking, RV Possible, Gravel
- Garage spaces: 2
- Carport spaces: 1
- Covered spaces: 3
Features
- Levels: One
- Stories: 1
- Patio & porch: Covered, Deck
- Pool features: In Ground, Pool Cover, Solar Heat
- Has spa: Yes
- Spa features: Private
- Fencing: Back Yard,Fenced
- Has view: Yes
- View description: Garden/Greenbelt, Hills, Panoramic, Pasture, Ridge, Vineyard
Lot
- Size: 2.27 Acres
- Features: Landscaped, Landscape Front, Landscape Misc, Low Maintenance, Private, Secluded
Details
- Parcel number: 025030079000
- Special conditions: Standard
Construction
Type & style
- Home type: SingleFamily
- Architectural style: Ranch
- Property subtype: Single Family Residence
Materials
- Roof: Composition
Condition
- Year built: 1978
Utilities & green energy
- Electric: Photovoltaics Seller Owned, 220 Volts
- Gas: Propane Tank Leased
- Sewer: Septic Tank
- Water: Well
- Utilities for property: Internet Available, Propane Tank Leased
Green energy
- Energy generation: Solar
Community & neighborhood
Location
- Region: Sebastopol
HOA & financial
HOA
- Has HOA: No
Price history
| Date | Event | Price |
|---|---|---|
| 5/30/2025 | Sold | $2,500,000+0.2%$835/sqft |
Source: | ||
| 5/29/2025 | Pending sale | $2,495,000$833/sqft |
Source: | ||
| 5/25/2025 | Contingent | $2,495,000$833/sqft |
Source: | ||
| 5/5/2025 | Listed for sale | $2,495,000-13.8%$833/sqft |
Source: | ||
| 12/31/2024 | Listing removed | $2,895,000$967/sqft |
Source: | ||
Public tax history
| Year | Property taxes | Tax assessment |
|---|---|---|
| 2025 | $12,682 -0.1% | $1,102,552 +2% |
| 2024 | $12,694 +2.9% | $1,080,934 +2% |
| 2023 | $12,341 +2.4% | $1,059,740 +2% |
Find assessor info on the county website
Neighborhood: 95472
Nearby schools
GreatSchools rating
- 5/10Apple Blossom SchoolGrades: K-5Distance: 3.3 mi
- 8/10Twin Hills Charter Middle SchoolGrades: 6-8Distance: 2.3 mi
- 8/10Analy High SchoolGrades: 9-12Distance: 3.8 mi
Get a cash offer in 3 minutes
Find out how much your home could sell for in as little as 3 minutes with a no-obligation cash offer.
Estimated market value$2,551,100
Get a cash offer in 3 minutes
Find out how much your home could sell for in as little as 3 minutes with a no-obligation cash offer.
Estimated market value
$2,551,100
