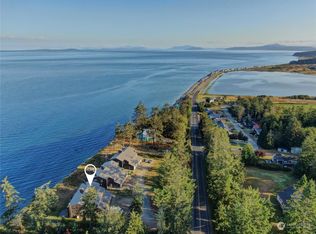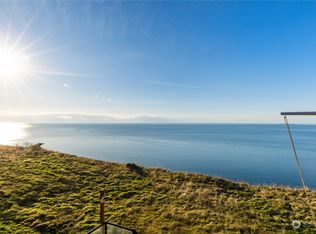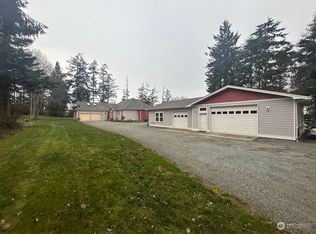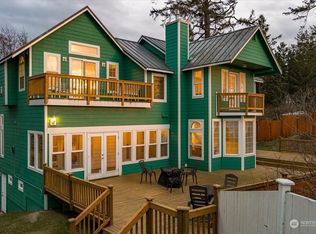Sold
Listed by:
Suzanne Leisher,
KW South Whidbey
Bought with: RE/MAX Gateway
$1,400,000
2265 West Beach Road, Oak Harbor, WA 98277
3beds
2,433sqft
Single Family Residence
Built in 2018
3.09 Acres Lot
$1,406,800 Zestimate®
$575/sqft
$3,314 Estimated rent
Home value
$1,406,800
$1.25M - $1.58M
$3,314/mo
Zestimate® history
Loading...
Owner options
Explore your selling options
What's special
Thoughtfulness to quality & design throughout this unique custom-built home sitting on 3 acres of 263 ft. west facing high bank waterfront, capturing sunsets & sailing lanes. The lower-level foyer entry welcomes you to a mother-in-law living suite. It can be used as an Airbnb. To access the main floor, take the stairs or the elevator, which will greet you with an open floor plan, 10-foot ceilings, and wall-to-wall windows capturing the water views. Step outside to the IPE deck to relax and entertain. The kitchen features a granite island, soft-close drawers, and an induction cooktop. The home has a Sonos sound system, which extends outside on the deck. The oversized 2 car garage has an epoxy floor, work area & w/d for the MIL suite.
Zillow last checked: 8 hours ago
Listing updated: October 09, 2025 at 04:03am
Listed by:
Suzanne Leisher,
KW South Whidbey
Bought with:
Maria Melanie Rodriguez, 23001752
RE/MAX Gateway
Source: NWMLS,MLS#: 2359209
Facts & features
Interior
Bedrooms & bathrooms
- Bedrooms: 3
- Bathrooms: 3
- Full bathrooms: 1
- 3/4 bathrooms: 2
- Main level bathrooms: 2
- Main level bedrooms: 2
Primary bedroom
- Level: Main
Den office
- Level: Main
Dining room
- Level: Main
Entry hall
- Level: Lower
Kitchen with eating space
- Level: Main
Kitchen without eating space
- Level: Lower
Living room
- Level: Main
Utility room
- Level: Main
Utility room
- Level: Garage
Heating
- Fireplace, Ductless, Fireplace Insert, Hot Water Recirc Pump, Wall Unit(s), Electric, Propane
Cooling
- Ductless
Appliances
- Included: Dishwasher(s), Dryer(s), Microwave(s), Refrigerator(s), See Remarks, Stove(s)/Range(s), Washer(s), Water Heater: Electric, Water Heater Location: Garage
Features
- Bath Off Primary, Dining Room, Walk-In Pantry
- Flooring: Ceramic Tile, Laminate, See Remarks, Vinyl Plank, Carpet
- Windows: Double Pane/Storm Window
- Basement: None
- Number of fireplaces: 2
- Fireplace features: Electric, Gas, Main Level: 2, Fireplace
Interior area
- Total structure area: 2,433
- Total interior livable area: 2,433 sqft
Property
Parking
- Total spaces: 2
- Parking features: Driveway, Attached Garage, RV Parking
- Attached garage spaces: 2
Features
- Levels: Two
- Stories: 2
- Entry location: Lower
- Patio & porch: Second Kitchen, Bath Off Primary, Double Pane/Storm Window, Dining Room, Elevator, Fireplace, Fireplace (Primary Bedroom), Vaulted Ceiling(s), Walk-In Closet(s), Walk-In Pantry, Water Heater, Wired for Generator
- Has view: Yes
- View description: Mountain(s), Sound, Strait
- Has water view: Yes
- Water view: Sound,Strait
- Waterfront features: High Bank, Saltwater, Sound, Strait
- Frontage length: Waterfront Ft: 263
Lot
- Size: 3.09 Acres
- Dimensions: 263 x 419 x 260 x 396
- Features: Paved, Deck, High Speed Internet, Outbuildings, Patio, Propane, RV Parking
- Topography: Level,Partial Slope,Steep Slope
- Residential vegetation: Fruit Trees, Garden Space, Wooded
Details
- Parcel number: R132063534710
- Zoning: RR
- Zoning description: Jurisdiction: County
- Special conditions: Standard
- Other equipment: Wired for Generator
Construction
Type & style
- Home type: SingleFamily
- Property subtype: Single Family Residence
Materials
- Cement Planked, Cement Plank
- Foundation: Poured Concrete, Slab
- Roof: Composition
Condition
- Very Good
- Year built: 2018
- Major remodel year: 2020
Details
- Builder name: Sound Construction
Utilities & green energy
- Electric: Company: PSE
- Sewer: Septic Tank, Company: Septic
- Water: Individual Well, Company: Ind. Well
- Utilities for property: Comcast
Community & neighborhood
Location
- Region: Oak Harbor
- Subdivision: West Beach
Other
Other facts
- Listing terms: Cash Out,Conventional
- Cumulative days on market: 124 days
Price history
| Date | Event | Price |
|---|---|---|
| 9/8/2025 | Sold | $1,400,000-6.4%$575/sqft |
Source: | ||
| 8/19/2025 | Pending sale | $1,495,000$614/sqft |
Source: | ||
| 8/14/2025 | Price change | $1,495,000-2%$614/sqft |
Source: | ||
| 6/4/2025 | Price change | $1,525,000-4.1%$627/sqft |
Source: | ||
| 4/18/2025 | Listed for sale | $1,590,000+342.6%$654/sqft |
Source: | ||
Public tax history
| Year | Property taxes | Tax assessment |
|---|---|---|
| 2024 | $8,273 +1.1% | $1,174,533 +0.5% |
| 2023 | $8,186 +0.2% | $1,168,783 +5.7% |
| 2022 | $8,173 -20.5% | $1,106,072 +10.6% |
Find assessor info on the county website
Neighborhood: 98277
Nearby schools
GreatSchools rating
- 10/10Hillcrest Elementary SchoolGrades: K-4Distance: 2.3 mi
- 7/10North Whidbey Middle SchoolGrades: 7-8Distance: 3.6 mi
- 6/10Oak Harbor High SchoolGrades: 9-12Distance: 2.7 mi

Get pre-qualified for a loan
At Zillow Home Loans, we can pre-qualify you in as little as 5 minutes with no impact to your credit score.An equal housing lender. NMLS #10287.



