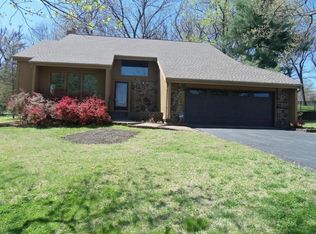Beautiful home, perfect for entertaining in desirable neighborhood features granite counter tops, wood floors, walk-out basement, 3 living areas and an in- ground saltwater pool with new cool deck. Over sized great room flows perfectly into the kitchen. Sunroom has gorgeous wood plank floors, vaulted ceiling and bar with wine cooler. Master suite features cedar lined walk-in closet and updated bathroom. Large lot has many mature trees, gorgeous landscaping and a 33x35 workshop with upstairs storage. Call today to view this charming home.
This property is off market, which means it's not currently listed for sale or rent on Zillow. This may be different from what's available on other websites or public sources.
