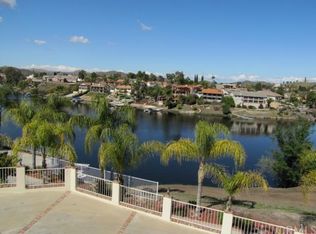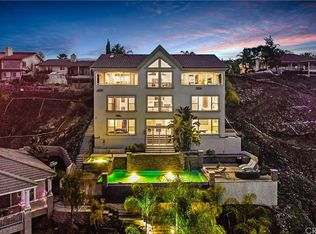Welcome to your own piece of paradise settled in the prestigious private community of Canyon Lake. This stunning cul de sac waterfront home boosts 135 feet of lake frontage and over half acre lot situated in one of the best locations in the east bay. This beautifully updated single story living 4 bedroom, 5 baths home is not just turn key but an entertaining delight. Master retreat features sensational views of the lake, his and hers separate 
 walk-in closets, jetted tub, his and her sink, oversized shower and private water closet. All bedrooms downstairs have en suite full baths, also an additional lakeview office/den and full guest bath. Open main level floorplan with spectacular lake views, fireplace, dinning, living and gourmet kitchen with walk in pantry. The expansive bonus area upstairs greets you with water views, fireplace, wet bar, full bath, bedroom and walk out terrace with dazzling lake views. Outdoor citrus and fruit trees, RV/boat garage in addition to tandem 4 car garage, oversized driveway with a minimum of 6 additional car spaces. Lakefront oasis includes palapa wet bar, BBQ island, TV, surround sound, ceiling fans, fire pit, private boat dock and sand areas perfect for a day of relaxation. Location, location, location this home is minutes from the main gate, market, lodge and main lake. This is the one you have been waiting for, a definite must see.
This property is off market, which means it's not currently listed for sale or rent on Zillow. This may be different from what's available on other websites or public sources.

