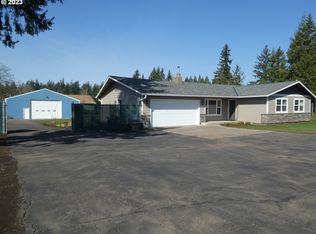Sold
$900,000
22650 S Kamrath Rd, Oregon City, OR 97045
3beds
2,118sqft
Residential, Single Family Residence
Built in 1978
4.4 Acres Lot
$900,500 Zestimate®
$425/sqft
$3,173 Estimated rent
Home value
$900,500
$855,000 - $955,000
$3,173/mo
Zestimate® history
Loading...
Owner options
Explore your selling options
What's special
Welcome to the ultimate homesteader’s dream in Oregon City! This rare leveled 4.4 acre farm includes a large barn, work shed, greenhouse, large goat or chicken pen, 3 additional enclosed pens (2 with shelters for your cows or other farm animals), irrigated garden with 21 raised beds and many mature fruit trees throughout! This custom built upgraded home features a giant gourmet kitchen with a large granite island, high end appliances and oversized pantry. Beautiful engineered hardwood floors throughout, surround sound, and wood burning fireplace. All 2.5 bathrooms have been remodeled with tile, granite, luxury vinyl tile and there is a bonus stress free custom dog grooming shower. Mechanics are all up to date, Rheem forced air/AC heat pump 2021, Rheem water heater 2023, Fiber optic internet, hookups for a portable generator, Septic 2017, Pump 2024, and insulated Well pump with softener 2019. The property is fully fenced with a security gate, long driveway with turnaround and second gated entrance. Don’t miss out on this opportunity to experience your own "farm to plate" lifestyle while being so close to town! Ask for the detailed improvement sheet.
Zillow last checked: 8 hours ago
Listing updated: August 08, 2025 at 06:36am
Listed by:
Maria Cerri 503-701-5507,
Premiere Property Group, LLC
Bought with:
Keely Kirby, 201231442
Move Real Estate Inc
Source: RMLS (OR),MLS#: 790211146
Facts & features
Interior
Bedrooms & bathrooms
- Bedrooms: 3
- Bathrooms: 3
- Full bathrooms: 2
- Partial bathrooms: 1
Primary bedroom
- Features: Bathroom, Granite, Laminate Flooring, Vinyl Floor, Walkin Closet, Walkin Shower
- Level: Upper
- Area: 187
- Dimensions: 17 x 11
Bedroom 2
- Features: Closet, Laminate Flooring
- Level: Upper
- Area: 143
- Dimensions: 13 x 11
Bedroom 3
- Features: Closet, Laminate Flooring
- Level: Upper
- Area: 143
- Dimensions: 13 x 11
Dining room
- Features: Living Room Dining Room Combo, Sound System, Laminate Flooring
- Level: Main
- Area: 112
- Dimensions: 8 x 14
Family room
- Features: Sliding Doors, Wood Stove
- Level: Lower
- Area: 195
- Dimensions: 15 x 13
Kitchen
- Features: Dishwasher, Gas Appliances, Gourmet Kitchen, Island, Pantry, Granite
- Level: Main
- Area: 264
- Width: 11
Living room
- Features: Sound System, Updated Remodeled, Laminate Flooring, Vaulted Ceiling
- Level: Main
- Area: 168
- Dimensions: 12 x 14
Heating
- Forced Air, Heat Pump, Wood Stove
Cooling
- Central Air, Heat Pump
Appliances
- Included: Built In Oven, Built-In Range, Built-In Refrigerator, Dishwasher, Disposal, Microwave, Plumbed For Ice Maker, Range Hood, Stainless Steel Appliance(s), Wine Cooler, Washer/Dryer, Gas Appliances, Electric Water Heater
- Laundry: Laundry Room
Features
- Granite, High Ceilings, Sound System, Vaulted Ceiling(s), Closet, Living Room Dining Room Combo, Gourmet Kitchen, Kitchen Island, Pantry, Updated Remodeled, Bathroom, Walk-In Closet(s), Walkin Shower, Loft, Storage, Tile
- Flooring: Vinyl, Laminate
- Doors: Sliding Doors
- Windows: Double Pane Windows, Vinyl Frames
- Basement: Crawl Space
- Number of fireplaces: 1
- Fireplace features: Wood Burning, Wood Burning Stove
Interior area
- Total structure area: 2,118
- Total interior livable area: 2,118 sqft
Property
Parking
- Total spaces: 2
- Parking features: Driveway, RV Access/Parking, RV Boat Storage, Garage Door Opener, Attached
- Attached garage spaces: 2
- Has uncovered spaces: Yes
Features
- Levels: Tri Level
- Stories: 2
- Patio & porch: Covered Patio, Patio, Porch
- Exterior features: Garden, Raised Beds, RV Hookup, Yard, Exterior Entry
- Has spa: Yes
- Spa features: Free Standing Hot Tub
- Fencing: Fenced
- Has view: Yes
- View description: Seasonal, Trees/Woods
Lot
- Size: 4.40 Acres
- Features: Gated, Level, Pasture, Seasonal, Acres 3 to 5
Details
- Additional structures: Barn, Gazebo, PoultryCoop, RVHookup, RVBoatStorage, ToolShed, Workshop, BarnGreenhouse, ShedPoultryCoop, Storage, WorkshopTackRoom
- Parcel number: 05024861
- Zoning: RRFF-5
Construction
Type & style
- Home type: SingleFamily
- Architectural style: Custom Style
- Property subtype: Residential, Single Family Residence
Materials
- T111 Siding, Wood Siding, Brick, Cement Siding
- Roof: Composition
Condition
- Updated/Remodeled
- New construction: No
- Year built: 1978
Utilities & green energy
- Gas: Propane
- Sewer: Septic Tank
- Water: Well
Green energy
- Water conservation: Water Sense Irrigation
Community & neighborhood
Security
- Security features: Security Gate
Location
- Region: Oregon City
- Subdivision: Beavercreek
Other
Other facts
- Listing terms: Cash,Conventional,USDA Loan,VA Loan
- Road surface type: Concrete
Price history
| Date | Event | Price |
|---|---|---|
| 8/8/2025 | Sold | $900,000+2.9%$425/sqft |
Source: | ||
| 7/19/2025 | Pending sale | $875,000$413/sqft |
Source: | ||
| 7/15/2025 | Listed for sale | $875,000+62%$413/sqft |
Source: | ||
| 6/23/2017 | Sold | $540,000$255/sqft |
Source: | ||
Public tax history
| Year | Property taxes | Tax assessment |
|---|---|---|
| 2024 | $6,205 +2.4% | $433,699 +3% |
| 2023 | $6,062 +6.9% | $421,067 +3% |
| 2022 | $5,670 +4.6% | $408,803 +3% |
Find assessor info on the county website
Neighborhood: 97045
Nearby schools
GreatSchools rating
- 3/10Beavercreek Elementary SchoolGrades: K-5Distance: 1.1 mi
- 4/10Ogden Middle SchoolGrades: 6-8Distance: 5.8 mi
- 8/10Oregon City High SchoolGrades: 9-12Distance: 3.2 mi
Schools provided by the listing agent
- Elementary: Beavercreek
- High: Oregon City
Source: RMLS (OR). This data may not be complete. We recommend contacting the local school district to confirm school assignments for this home.
Get a cash offer in 3 minutes
Find out how much your home could sell for in as little as 3 minutes with a no-obligation cash offer.
Estimated market value
$900,500
