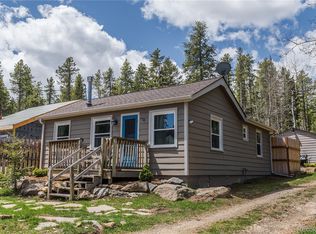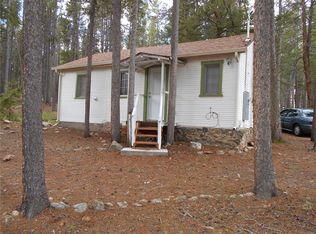Sold for $415,000
$415,000
22656 Oehlmann Park Road, Conifer, CO 80433
1beds
543sqft
Single Family Residence
Built in 1939
0.4 Acres Lot
$406,700 Zestimate®
$764/sqft
$1,557 Estimated rent
Home value
$406,700
$382,000 - $435,000
$1,557/mo
Zestimate® history
Loading...
Owner options
Explore your selling options
What's special
Welcome to Little Raven Cabin — a beautifully updated mountain retreat nestled just minutes from downtown Conifer and surrounded by endless opportunities for hiking, biking, and exploring Colorado's natural beauty. This adorable 1-bedroom, 1-bathroom cottage offers thoughtfully designed living space, plus a delightful 14' x 10' three-season sunroom that adds another 140 square feet for relaxing, reading, or simply enjoying the peaceful mountain setting. Every inch of this cabin has been updated with care, offering a cozy “Pottery Barn” feel that blends rustic charm with modern comfort and style. The kitchen is surprisingly roomy, as is the family room, which boasts a cozy wood burning stove for those chilly Winter nights. Set on just under half an acre, the property provides multiple outdoor living spaces, a dog run, a shed, and even a chicken coop — the chickens are happy to stay if the buyer would like! Easy access off of paved roads, which are all publicly maintained. Whether you're looking for a weekend escape or a full-time residence, Little Raven Cabin delivers big on charm, lifestyle, and location. The hot tub is negotiable — just one more reason to come see this mountain gem for yourself.
Zillow last checked: 8 hours ago
Listing updated: August 20, 2025 at 03:55pm
Listed by:
Christine Miller 303-520-6952 christinemiller@compass.com,
Compass - Denver
Bought with:
Eva Kaska, 100099357
LPT Realty
Source: REcolorado,MLS#: 7093395
Facts & features
Interior
Bedrooms & bathrooms
- Bedrooms: 1
- Bathrooms: 1
- Full bathrooms: 1
- Main level bathrooms: 1
- Main level bedrooms: 1
Bedroom
- Level: Main
Bathroom
- Level: Main
Great room
- Description: Wood Burning Stove
- Level: Main
Kitchen
- Level: Main
Laundry
- Description: Laundry Closet With Stackable Unit
- Level: Main
Sun room
- Description: 3 Season Sunroom Included With The Sale! Additional 140 Sq Ft Of Living Space
- Level: Main
- Area: 140 Square Feet
- Dimensions: 10 x 14
Heating
- Forced Air
Cooling
- None
Appliances
- Included: Dishwasher, Disposal, Oven, Range, Range Hood, Refrigerator
- Laundry: In Unit, Laundry Closet
Features
- Flooring: Vinyl
- Windows: Double Pane Windows
- Has basement: No
- Has fireplace: Yes
- Fireplace features: Wood Burning Stove
Interior area
- Total structure area: 543
- Total interior livable area: 543 sqft
- Finished area above ground: 543
Property
Parking
- Total spaces: 7
- Details: Off Street Spaces: 6, RV Spaces: 1
Features
- Levels: One
- Stories: 1
- Patio & porch: Deck, Front Porch
- Exterior features: Dog Run, Fire Pit, Lighting
- Fencing: Partial
Lot
- Size: 0.40 Acres
- Features: Foothills, Level
Details
- Parcel number: 034661
- Zoning: MR-3
- Special conditions: Standard
Construction
Type & style
- Home type: SingleFamily
- Architectural style: Cottage
- Property subtype: Single Family Residence
Materials
- Frame
Condition
- Updated/Remodeled
- Year built: 1939
Utilities & green energy
- Water: Well
Community & neighborhood
Location
- Region: Conifer
- Subdivision: Oehlmann Park
Other
Other facts
- Listing terms: Cash,Conventional,FHA,VA Loan
- Ownership: Individual
- Road surface type: Paved
Price history
| Date | Event | Price |
|---|---|---|
| 8/20/2025 | Sold | $415,000$764/sqft |
Source: | ||
| 7/29/2025 | Pending sale | $415,000$764/sqft |
Source: | ||
| 7/18/2025 | Listed for sale | $415,000+18.9%$764/sqft |
Source: | ||
| 12/26/2023 | Sold | $349,000$643/sqft |
Source: Public Record Report a problem | ||
| 11/10/2023 | Pending sale | $349,000$643/sqft |
Source: | ||
Public tax history
| Year | Property taxes | Tax assessment |
|---|---|---|
| 2024 | $1,575 +16.9% | $18,184 |
| 2023 | $1,347 -1.3% | $18,184 +19.3% |
| 2022 | $1,365 +0.3% | $15,247 -2.8% |
Find assessor info on the county website
Neighborhood: 80433
Nearby schools
GreatSchools rating
- 6/10West Jefferson Elementary SchoolGrades: PK-5Distance: 2.8 mi
- 6/10West Jefferson Middle SchoolGrades: 6-8Distance: 3.1 mi
- 10/10Conifer High SchoolGrades: 9-12Distance: 3.2 mi
Schools provided by the listing agent
- Elementary: West Jefferson
- Middle: West Jefferson
- High: Conifer
- District: Jefferson County R-1
Source: REcolorado. This data may not be complete. We recommend contacting the local school district to confirm school assignments for this home.
Get a cash offer in 3 minutes
Find out how much your home could sell for in as little as 3 minutes with a no-obligation cash offer.
Estimated market value$406,700
Get a cash offer in 3 minutes
Find out how much your home could sell for in as little as 3 minutes with a no-obligation cash offer.
Estimated market value
$406,700

