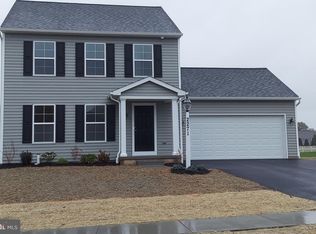Sold for $439,900 on 11/15/24
$439,900
2266 Friesian Rd, York, PA 17406
4beds
3,210sqft
Single Family Residence
Built in 2008
0.32 Acres Lot
$464,100 Zestimate®
$137/sqft
$2,781 Estimated rent
Home value
$464,100
$432,000 - $501,000
$2,781/mo
Zestimate® history
Loading...
Owner options
Explore your selling options
What's special
Charming Custom-Built Home Near Route 83 — Immaculate with Modern Upgrades! Ideally located just minutes from Route 83, offering convenient access to major roads and amenities. Step inside to beautiful hardwood floors, brand new carpeting, and a stunning kitchen equipped with granite countertops, tile flooring, a large island, and stainless-steel appliances. Enjoy a seamless flow from the kitchen into the spacious family room, perfect for entertaining or family gatherings. New sliding doors lead to a stamped concrete patio, ideal for morning coffees or evening cocktails in your private backyard. The primary suite features vaulted ceilings, a large walk-in closet, and a newly remodeled bathroom offering a peaceful retreat after a long day. Three additional spacious bedrooms share a bath with ample storage and room for the entire family. Forget hauling laundry up and down stairs —enjoy the convenience of a second-floor laundry room! The finished basement provides versatile space for a media room, home gym, or play area with plumbing rough-ins ready for an additional full bathroom. A matching shed offers plenty of storage space for yard tools and seasonal equipment keeping your garage clutter-free. This home has it all —beautiful design, thoughtful upgrades, and a perfect location. Schedule your tour today before it's gone!
Zillow last checked: 8 hours ago
Listing updated: November 30, 2024 at 04:08pm
Listed by:
Brenda S Riddle 717-487-5766,
House Broker Realty LLC
Bought with:
Cynthia Forry, RS341244
Berkshire Hathaway HomeServices Homesale Realty
Source: Bright MLS,MLS#: PAYK2069302
Facts & features
Interior
Bedrooms & bathrooms
- Bedrooms: 4
- Bathrooms: 3
- Full bathrooms: 2
- 1/2 bathrooms: 1
- Main level bathrooms: 1
Basement
- Description: Percent Finished: 50.0
- Area: 1284
Heating
- Forced Air, Natural Gas
Cooling
- Central Air, Electric
Appliances
- Included: Disposal, Dishwasher, Microwave, Oven, Gas Water Heater
- Laundry: Upper Level, Laundry Room
Features
- Kitchen Island, Family Room Off Kitchen, Formal/Separate Dining Room, Primary Bath(s), Recessed Lighting, Bathroom - Stall Shower, Bathroom - Tub Shower, Ceiling Fan(s), Combination Kitchen/Living, Upgraded Countertops, Walk-In Closet(s), Chair Railings, Crown Molding, Dry Wall
- Flooring: Carpet, Hardwood, Tile/Brick, Other, Wood
- Doors: Insulated, Sliding Glass
- Windows: Insulated Windows, Window Treatments
- Basement: Full
- Number of fireplaces: 1
- Fireplace features: Gas/Propane
Interior area
- Total structure area: 3,852
- Total interior livable area: 3,210 sqft
- Finished area above ground: 2,568
- Finished area below ground: 642
Property
Parking
- Total spaces: 5
- Parking features: Oversized, Asphalt, Off Street, Attached
- Attached garage spaces: 2
- Has uncovered spaces: Yes
- Details: Garage Sqft: 572
Accessibility
- Accessibility features: None
Features
- Levels: Two
- Stories: 2
- Patio & porch: Porch, Patio
- Exterior features: Other
- Pool features: None
Lot
- Size: 0.32 Acres
- Features: Level, Cleared, Interior Lot
Details
- Additional structures: Above Grade, Below Grade, Outbuilding
- Parcel number: 360004901310000000
- Zoning: RESIDENTIAL
- Special conditions: Standard
Construction
Type & style
- Home type: SingleFamily
- Architectural style: Colonial
- Property subtype: Single Family Residence
Materials
- Stone, Vinyl Siding
- Foundation: Active Radon Mitigation, Other
- Roof: Shingle,Asphalt
Condition
- Excellent
- New construction: No
- Year built: 2008
Utilities & green energy
- Electric: 200+ Amp Service
- Sewer: Public Sewer
- Water: Public
Community & neighborhood
Security
- Security features: Smoke Detector(s)
Location
- Region: York
- Subdivision: Eagles View
- Municipality: MANCHESTER TWP
HOA & financial
HOA
- Has HOA: Yes
- HOA fee: $260 annually
- Services included: Common Area Maintenance
Other
Other facts
- Listing agreement: Exclusive Agency
- Listing terms: Conventional,Cash
- Ownership: Fee Simple
- Road surface type: Black Top
Price history
| Date | Event | Price |
|---|---|---|
| 11/15/2024 | Sold | $439,900$137/sqft |
Source: | ||
| 10/8/2024 | Pending sale | $439,900$137/sqft |
Source: | ||
| 10/2/2024 | Contingent | $439,900$137/sqft |
Source: | ||
| 9/26/2024 | Listed for sale | $439,900-2.2%$137/sqft |
Source: | ||
| 9/20/2024 | Listing removed | $450,000$140/sqft |
Source: | ||
Public tax history
| Year | Property taxes | Tax assessment |
|---|---|---|
| 2025 | $8,702 +9.8% | $279,170 +4.8% |
| 2024 | $7,927 | $266,290 |
| 2023 | $7,927 +9.3% | $266,290 |
Find assessor info on the county website
Neighborhood: 17406
Nearby schools
GreatSchools rating
- 3/10Hayshire El SchoolGrades: K-3Distance: 0.5 mi
- 7/10Central York Middle SchoolGrades: 7-8Distance: 1.9 mi
- 8/10Central York High SchoolGrades: 9-12Distance: 1.2 mi
Schools provided by the listing agent
- High: Central York
- District: Central York
Source: Bright MLS. This data may not be complete. We recommend contacting the local school district to confirm school assignments for this home.

Get pre-qualified for a loan
At Zillow Home Loans, we can pre-qualify you in as little as 5 minutes with no impact to your credit score.An equal housing lender. NMLS #10287.
Sell for more on Zillow
Get a free Zillow Showcase℠ listing and you could sell for .
$464,100
2% more+ $9,282
With Zillow Showcase(estimated)
$473,382