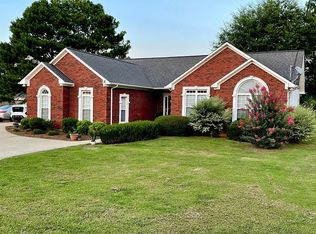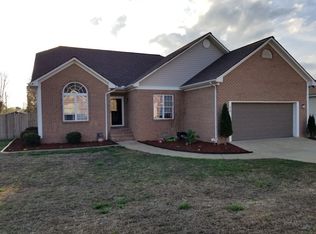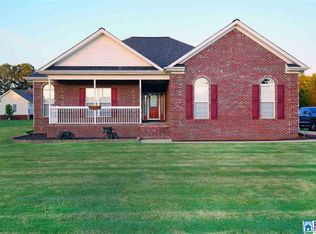Sold for $70,000
$70,000
2266 McIntosh Rd, Oxford, AL 36203
3beds
1,400sqft
Manufactured Home
Built in 1988
2.01 Acres Lot
$70,700 Zestimate®
$50/sqft
$1,112 Estimated rent
Home value
$70,700
Estimated sales range
Not available
$1,112/mo
Zestimate® history
Loading...
Owner options
Explore your selling options
What's special
This 3BR 2BA home in Oxford has been well maintained and sits on 2 beautiful acres! The large Family Room is accented by a vaulted ceiling, and this room opens into the Dining Room w/built-in china cabinet & Kitchen w/high countertops, pantry, gas range & breakfast bar. This split bedroom plan features a true Master Bedroom with a big walk-in closet and attached Master Bath. The Laundry Room offers extra storage, which you will surely put to good use. There are lovely countryside views from the back deck, and with 2 acres, you will love spending time outdoors! You will appreciate having not one, but TWO storage buildings and a nice carport with power. The big front porch is great for relaxing outdoors. Really nice location in Oxford - beautiful area, plus convenient to both ends of town with shopping, dining, & more. Call today to schedule your personal tour!
Zillow last checked: 8 hours ago
Listing updated: July 09, 2025 at 10:31am
Listed by:
Joey Crews 256-310-2294,
Keller Williams Realty Group
Bought with:
Joey Crews
Keller Williams Realty Group
Source: GALMLS,MLS#: 21424416
Facts & features
Interior
Bedrooms & bathrooms
- Bedrooms: 3
- Bathrooms: 2
- Full bathrooms: 2
Primary bedroom
- Level: First
Bedroom 1
- Level: First
Bedroom 2
- Level: First
Primary bathroom
- Level: First
Bathroom 1
- Level: First
Family room
- Level: First
Kitchen
- Features: Laminate Counters, Breakfast Bar, Eat-in Kitchen, Pantry
- Level: First
Basement
- Area: 0
Heating
- Central, Natural Gas
Cooling
- Central Air, Electric, Ceiling Fan(s)
Appliances
- Included: Refrigerator, Stove-Gas, Electric Water Heater
- Laundry: Electric Dryer Hookup, Washer Hookup, Main Level, Laundry Room, Laundry (ROOM), Yes
Features
- Split Bedroom, Cathedral/Vaulted, Tub/Shower Combo, Walk-In Closet(s)
- Flooring: Vinyl
- Windows: Double Pane Windows
- Basement: Crawl Space
- Attic: None
- Has fireplace: No
Interior area
- Total interior livable area: 1,400 sqft
- Finished area above ground: 1,400
- Finished area below ground: 0
Property
Parking
- Total spaces: 2
- Parking features: Driveway, Parking (MLVL)
- Carport spaces: 2
- Has uncovered spaces: Yes
Features
- Levels: One
- Stories: 1
- Patio & porch: Porch, Open (DECK), Deck
- Pool features: None
- Has view: Yes
- View description: Mountain(s)
- Waterfront features: No
Lot
- Size: 2.01 Acres
- Features: Acreage, Few Trees
Details
- Additional structures: Storage
- Parcel number: 0503070000021.002
- Special conditions: N/A
Construction
Type & style
- Home type: MobileManufactured
- Property subtype: Manufactured Home
Materials
- Vinyl Siding
Condition
- Year built: 1988
Utilities & green energy
- Sewer: Septic Tank
- Water: Public
Community & neighborhood
Location
- Region: Oxford
- Subdivision: None
Other
Other facts
- Price range: $70K - $70K
- Road surface type: Paved
Price history
| Date | Event | Price |
|---|---|---|
| 7/9/2025 | Sold | $70,000-6%$50/sqft |
Source: | ||
| 12/28/2017 | Sold | $74,500-6.8%$53/sqft |
Source: | ||
| 12/11/2017 | Pending sale | $79,900$57/sqft |
Source: Keller Williams Realty Group #784223 Report a problem | ||
| 11/15/2017 | Listed for sale | $79,900$57/sqft |
Source: Keller Williams Realty Group #784223 Report a problem | ||
| 8/22/2017 | Pending sale | $79,900$57/sqft |
Source: Anniston #784223 Report a problem | ||
Public tax history
| Year | Property taxes | Tax assessment |
|---|---|---|
| 2024 | $314 -8.7% | $10,560 +4.3% |
| 2023 | $344 +37.2% | $10,120 +16.3% |
| 2022 | $251 +15.3% | $8,700 +12.7% |
Find assessor info on the county website
Neighborhood: 36203
Nearby schools
GreatSchools rating
- 9/10Munford Elementary SchoolGrades: PK-5Distance: 6.2 mi
- 5/10Munford Middle SchoolGrades: 6-8Distance: 6.3 mi
- 3/10Munford High SchoolGrades: 9-12Distance: 6.3 mi
Schools provided by the listing agent
- Elementary: Oxford
- Middle: Oxford
- High: Oxford
Source: GALMLS. This data may not be complete. We recommend contacting the local school district to confirm school assignments for this home.


