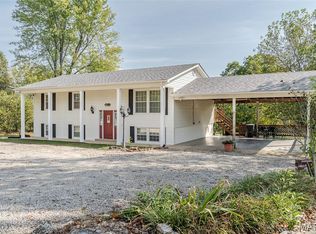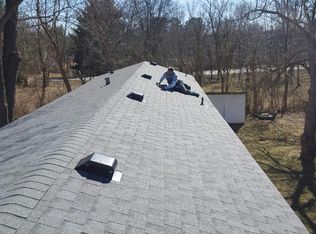Closed
Listing Provided by:
Jacob J Stallmann 636-234-5838,
ELS Real Estate Group, LLC
Bought with: EXP Realty, LLC
Price Unknown
2266 Prairie Dell Rd, Union, MO 63084
3beds
996sqft
Single Family Residence
Built in 1950
3.18 Acres Lot
$202,100 Zestimate®
$--/sqft
$1,121 Estimated rent
Home value
$202,100
$148,000 - $275,000
$1,121/mo
Zestimate® history
Loading...
Owner options
Explore your selling options
What's special
It’s rare to find a home this clean, this well cared for, and this perfectly located. Tucked on 3.18 acres along a quiet county road, this 3-bedroom, 1-bath home offers the kind of space and peace that’s hard to come by, all while staying just minutes from shopping, schools, and convenience.
Inside, every room shines. The floors are spotless, the layout is simple and functional, and the entire home gives off a crisp, fresh feel you’ll notice the second you walk through the door. Whether you're cooking, relaxing, or just passing through, it's clear this home has been meticulously maintained and cared for.
Step outside and you’ll find a beautifully landscaped yard with mature trees, open green space, and thoughtful touches throughout. There’s plenty of space to stretch out, host a gathering, or just listen to the quiet. The 2-car detached garage offers great storage or workshop potential.
As a bonus, you’ll have a view to the Bourbeuse River for those who appreciate nature, serenity, and a little extra room to roam. Whether you're looking to downsize, simplify, or find your first home, this property offers the right blend of quality, space, and location in a small-town setting that feels just right. Call For an in person visit and Explore this gem of a property in person TODAY!
Zillow last checked: 8 hours ago
Listing updated: October 16, 2025 at 12:32pm
Listing Provided by:
Jacob J Stallmann 636-234-5838,
ELS Real Estate Group, LLC
Bought with:
Brian Sohn, 2012024725
EXP Realty, LLC
Source: MARIS,MLS#: 25047927 Originating MLS: Franklin County Board of REALTORS
Originating MLS: Franklin County Board of REALTORS
Facts & features
Interior
Bedrooms & bathrooms
- Bedrooms: 3
- Bathrooms: 1
- Full bathrooms: 1
- Main level bathrooms: 1
- Main level bedrooms: 3
Bedroom
- Features: Floor Covering: Carpeting
- Level: Main
- Area: 132
- Dimensions: 12x11
Bedroom 3
- Features: Floor Covering: Laminate
- Level: Main
- Area: 180
- Dimensions: 15x12
Bathroom
- Features: Floor Covering: Laminate
- Level: Main
Bathroom 2
- Features: Floor Covering: Carpeting
- Level: Main
- Area: 132
- Dimensions: 12x11
Kitchen
- Features: Floor Covering: Laminate
- Level: Main
- Area: 180
- Dimensions: 15x12
Living room
- Features: Floor Covering: Wood Engineered
- Level: Main
- Area: 228
- Dimensions: 19x12
Heating
- Forced Air
Cooling
- Central Air
Appliances
- Included: Oven, Free-Standing Range, Refrigerator, Water Heater, Water Softener
Features
- Ceiling Fan(s), Center Hall Floorplan, Eat-in Kitchen, High Speed Internet, Other
- Basement: Concrete,Crawl Space,Partial,Walk-Up Access
- Has fireplace: No
Interior area
- Total structure area: 996
- Total interior livable area: 996 sqft
- Finished area above ground: 996
- Finished area below ground: 0
Property
Parking
- Total spaces: 2
- Parking features: Additional Parking, Detached, Driveway, Garage Faces Front
- Garage spaces: 2
- Has uncovered spaces: Yes
Features
- Levels: One
- Patio & porch: Covered, Front Porch, Patio
- Exterior features: Private Yard, Storage
Lot
- Size: 3.18 Acres
- Dimensions: 167' x 800' x 178 x 769
- Features: Adjoins Wooded Area, Back Yard, Bluff, Private, Rectangular Lot
Details
- Parcel number: 1773600000004000
- Special conditions: Listing As Is,Standard
Construction
Type & style
- Home type: SingleFamily
- Architectural style: Ranch
- Property subtype: Single Family Residence
- Attached to another structure: Yes
Materials
- Vinyl Siding
- Roof: Architectural Shingle
Condition
- Year built: 1950
Utilities & green energy
- Electric: Ameren
- Sewer: Septic Tank
- Water: Private, Shared Well, Well
- Utilities for property: Cable Available, Electricity Connected, Sewer Connected, Water Connected
Community & neighborhood
Location
- Region: Union
- Subdivision: None
Other
Other facts
- Listing terms: Cash,Conventional
- Ownership: Private
Price history
| Date | Event | Price |
|---|---|---|
| 10/14/2025 | Sold | -- |
Source: | ||
| 8/11/2025 | Pending sale | $210,000$211/sqft |
Source: | ||
| 8/8/2025 | Listed for sale | $210,000$211/sqft |
Source: | ||
Public tax history
| Year | Property taxes | Tax assessment |
|---|---|---|
| 2024 | $977 +0.2% | $18,298 |
| 2023 | $974 +13.4% | $18,298 +14% |
| 2022 | $859 -0.2% | $16,051 |
Find assessor info on the county website
Neighborhood: 63084
Nearby schools
GreatSchools rating
- 7/10Central Elementary SchoolGrades: PK-5Distance: 2.2 mi
- 9/10Union Middle SchoolGrades: 6-8Distance: 2.6 mi
- 5/10Union High SchoolGrades: 9-12Distance: 3.3 mi
Schools provided by the listing agent
- Elementary: Prairie Dell Elem.
- Middle: Union Middle
- High: Union High
Source: MARIS. This data may not be complete. We recommend contacting the local school district to confirm school assignments for this home.
Get a cash offer in 3 minutes
Find out how much your home could sell for in as little as 3 minutes with a no-obligation cash offer.
Estimated market value$202,100
Get a cash offer in 3 minutes
Find out how much your home could sell for in as little as 3 minutes with a no-obligation cash offer.
Estimated market value
$202,100

