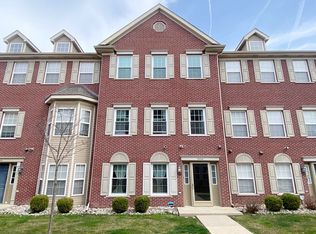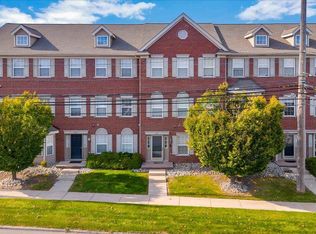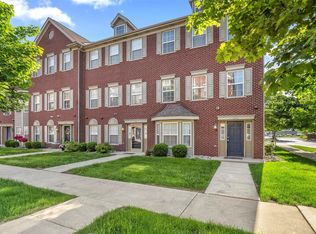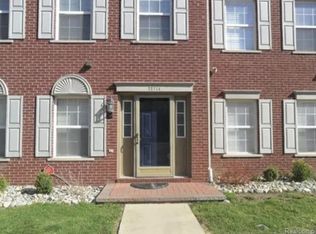Sold for $245,000
$245,000
22666 Goddard Rd, Taylor, MI 48180
3beds
2,244sqft
Townhouse
Built in 2003
-- sqft lot
$258,300 Zestimate®
$109/sqft
$2,411 Estimated rent
Home value
$258,300
$238,000 - $282,000
$2,411/mo
Zestimate® history
Loading...
Owner options
Explore your selling options
What's special
Luxury Living and space at a VERY affordable price! Welcome to this beautiful 3 bed 3. 5-bathroom Brownstone located in Downtown Taylor. With over 2200 sq ft of living space this property has room for everyone. You will never fight over bathrooms or closets in this home. EVERY BEDROOM HAS ITS OWN FULL BATH AND WALK-IN CLOSET!!!
First floor has a laundry room and bedroom with an extra deep closet and full private bath. Bedroom has large bay window letting in plenty of natural light and offering a great view of the city street.
Open floor plan on the 2nd floor connects the living room to the spacious kitchen and dining area. Living room and kitchen have many windows letting in natural light and creating a warm and inviting atmosphere throughout. Living room and kitchen also have lots of recessed lighting if you need to brighten things up. The kitchen has more than enough cabinets and counter space for all of your cooking utensils, supplies, and gadgets. Kitchen also has brand new QUARTZ countertops and a large pantry. STAINLESS STEEL APPLIANCES INCLUDED!!
On the 3rd floor you have the main bedroom and the 2nd bedroom. The main bedroom features vaulted ceilings, a cozy electric fireplace, sitting area and a massive walk-in closet. Main bedroom also has an en-suite bathroom with double sinks and stand-up shower. The 2nd bedroom also has a large walk-in closet and full bath.
Recent updates include roof replacement by HOA (2022) Hot water heater (2020) Furnace (2020) Central Air unit (2020).
Located in a prime area within walking distance of several shopping, dining, and entertainment venues. Heritage Park and the petting zoo are just down the street. Minutes from several major roads and freeways. Downtown Detroit is only a 20-minute drive away. Schedule your showing today!
Zillow last checked: 8 hours ago
Listing updated: August 07, 2025 at 04:15pm
Listed by:
Robert D Throneburg 734-652-3216,
National Realty Centers, Inc,
Nicole Powers 313-452-5965,
National Realty Centers, Inc
Bought with:
Kristina Nason, 6501458744
Synergy Realty Group
Source: Realcomp II,MLS#: 20240091184
Facts & features
Interior
Bedrooms & bathrooms
- Bedrooms: 3
- Bathrooms: 4
- Full bathrooms: 3
- 1/2 bathrooms: 1
Heating
- Forced Air, Natural Gas
Cooling
- Ceiling Fans, Central Air
Appliances
- Included: Dishwasher, Free Standing Gas Range, Free Standing Refrigerator, Microwave
Features
- High Speed Internet, Programmable Thermostat
- Has basement: No
- Has fireplace: Yes
- Fireplace features: Electric, Master Bedroom
Interior area
- Total interior livable area: 2,244 sqft
- Finished area above ground: 2,244
Property
Parking
- Total spaces: 2
- Parking features: Two Car Garage, Attached
- Attached garage spaces: 2
Features
- Levels: Three
- Stories: 3
- Entry location: GroundLevel
- Exterior features: Grounds Maintenance, Lighting, Private Entrance
Lot
- Features: Sprinklers
Details
- Parcel number: 60040060009000
- Special conditions: Short Sale No,Standard
Construction
Type & style
- Home type: Townhouse
- Architectural style: Townhouse
- Property subtype: Townhouse
Materials
- Brick
- Foundation: Brick Mortar, Slab
- Roof: Asphalt
Condition
- New construction: No
- Year built: 2003
Utilities & green energy
- Sewer: Public Sewer
- Water: Public
Community & neighborhood
Community
- Community features: Sidewalks
Location
- Region: Taylor
- Subdivision: MIDTOWN BROWNSTONES WCCP NO 715
HOA & financial
HOA
- Has HOA: Yes
- HOA fee: $210 monthly
- Association phone: 734-285-4442
Other
Other facts
- Listing agreement: Exclusive Right To Sell
- Listing terms: Cash,Conventional
Price history
| Date | Event | Price |
|---|---|---|
| 1/17/2025 | Sold | $245,000$109/sqft |
Source: | ||
| 12/27/2024 | Pending sale | $245,000$109/sqft |
Source: | ||
| 12/9/2024 | Listed for sale | $245,000+135.6%$109/sqft |
Source: | ||
| 12/19/2014 | Sold | $104,000-0.9%$46/sqft |
Source: | ||
| 10/30/2014 | Pending sale | $104,900$47/sqft |
Source: Community Choice Realty #31216500 Report a problem | ||
Public tax history
| Year | Property taxes | Tax assessment |
|---|---|---|
| 2015 | $2,672 | $42,700 +34.7% |
| 2014 | $2,672 +21.3% | $31,700 -1.2% |
| 2013 | $2,204 +0.1% | $32,100 -1.8% |
Find assessor info on the county website
Neighborhood: 48180
Nearby schools
GreatSchools rating
- 4/10Kinyon Elementary SchoolGrades: PK-5Distance: 0.5 mi
- 3/10Robert J. West Middle SchoolGrades: 6-8Distance: 0.5 mi
- 5/10Truman High SchoolGrades: 9-12Distance: 1.6 mi
Get a cash offer in 3 minutes
Find out how much your home could sell for in as little as 3 minutes with a no-obligation cash offer.
Estimated market value$258,300
Get a cash offer in 3 minutes
Find out how much your home could sell for in as little as 3 minutes with a no-obligation cash offer.
Estimated market value
$258,300



