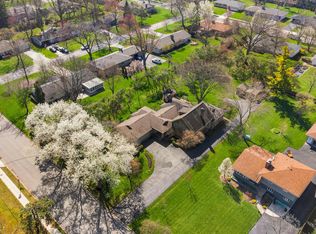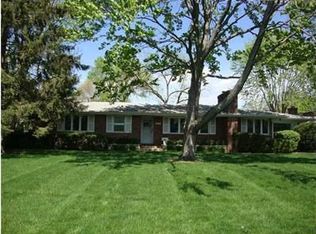Sold for $705,000 on 09/26/25
$705,000
2267 Middlesex Rd, Columbus, OH 43220
4beds
1,945sqft
Single Family Residence
Built in 1960
0.49 Acres Lot
$713,000 Zestimate®
$362/sqft
$2,678 Estimated rent
Home value
$713,000
$677,000 - $749,000
$2,678/mo
Zestimate® history
Loading...
Owner options
Explore your selling options
What's special
Impeccably renovated to celebrate its Mid-Century Modern roots, this stunning home offers style, function, and comfort. The centerpiece is the kitchen that truly delivers a chef's kiss—complete with quartz counters, a full-size refrigerator and freezer, six-burner gas range, custom mid-century cabinetry, and a spacious island with seating for four. The kitchen flows seamlessly into the inviting family room with a cozy fireplace, creating an ideal space for both entertaining and everyday living. The bedrooms are generously sized, providing comfort and space, while the bathrooms have been thoughtfully updated with modern finishes that still respect the home's architectural character. Set on an almost half-acre lot, the property offers plenty of room to enjoy the outdoors. Recent upgrades provide peace of mind, including a new roof in 2024, plus the addition of an electric car charger for today's lifestyle. And for hobbyists, car enthusiasts, or anyone in need of extra space, the showstopper is the incredible 800 square foot garage—rarely found in this neighborhood. A true blend of timeless design and contemporary updates, this home is move-in ready and designed to impress. Please see document section for the complete list of property updates.
Zillow last checked: 8 hours ago
Listing updated: September 28, 2025 at 09:07am
Listed by:
Joy L Barney 614-209-6622,
KW Classic Properties Realty
Bought with:
Kyle Edwards, 2010003094
The Brokerage House
Source: Columbus and Central Ohio Regional MLS ,MLS#: 225033709
Facts & features
Interior
Bedrooms & bathrooms
- Bedrooms: 4
- Bathrooms: 2
- Full bathrooms: 2
- Main level bedrooms: 1
Cooling
- Central Air
Features
- Windows: Insulated Windows
- Basement: Full
- Number of fireplaces: 1
- Fireplace features: Wood Burning, One
- Common walls with other units/homes: No Common Walls
Interior area
- Total structure area: 1,945
- Total interior livable area: 1,945 sqft
Property
Parking
- Total spaces: 4
- Parking features: Garage Door Opener, Detached
- Garage spaces: 4
Features
- Levels: Multi/Split
- Patio & porch: Patio
Lot
- Size: 0.49 Acres
Details
- Additional structures: Outbuilding
- Parcel number: 070008541
- Special conditions: Standard
Construction
Type & style
- Home type: SingleFamily
- Architectural style: Mid-Century Modern
- Property subtype: Single Family Residence
Materials
- Foundation: Block
Condition
- New construction: No
- Year built: 1960
Utilities & green energy
- Sewer: Public Sewer
- Water: Public
Community & neighborhood
Location
- Region: Columbus
Price history
| Date | Event | Price |
|---|---|---|
| 9/26/2025 | Sold | $705,000+0.7%$362/sqft |
Source: | ||
| 9/7/2025 | Contingent | $699,900$360/sqft |
Source: | ||
| 9/5/2025 | Listed for sale | $699,900+173.4%$360/sqft |
Source: | ||
| 4/18/2014 | Sold | $256,000$132/sqft |
Source: | ||
Public tax history
| Year | Property taxes | Tax assessment |
|---|---|---|
| 2024 | $9,870 +1.3% | $170,490 |
| 2023 | $9,748 +16.8% | $170,490 +42.7% |
| 2022 | $8,348 +13% | $119,460 |
Find assessor info on the county website
Neighborhood: 43220
Nearby schools
GreatSchools rating
- 9/10Windermere Elementary SchoolGrades: K-5Distance: 0.2 mi
- 7/10Hastings Middle SchoolGrades: 6-8Distance: 0.6 mi
- 9/10Upper Arlington High SchoolGrades: 9-12Distance: 1.8 mi
Get a cash offer in 3 minutes
Find out how much your home could sell for in as little as 3 minutes with a no-obligation cash offer.
Estimated market value
$713,000
Get a cash offer in 3 minutes
Find out how much your home could sell for in as little as 3 minutes with a no-obligation cash offer.
Estimated market value
$713,000

