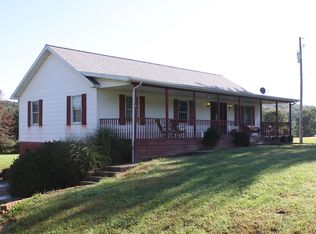Sold
$350,000
2267 Pennington Rd, Waverly, OH 45690
4beds
2,100sqft
Single Family Residence
Built in 1987
7.33 Acres Lot
$354,500 Zestimate®
$167/sqft
$2,016 Estimated rent
Home value
$354,500
$326,000 - $383,000
$2,016/mo
Zestimate® history
Loading...
Owner options
Explore your selling options
What's special
MOTIVATED SELLER! Amazing home nestled on over 7 acres, minutes from the heart of waverly. Lovely two story home with cover front porch that welcomes you in. Features 3 bed, 2 1/2 bath, office room could be a 4th bedroom, large kitchen that you will enjoy cooking in. wood burning fire place. Large back deck with hot tube to relax and look over the beautiful views. A 30 FT BY 54' deep above ground pool. Also 2 car attached garage and a 40' x 50' pole barn with concrete, electric and wood stove. This is the one you've been looking for!!
Zillow last checked: 8 hours ago
Listing updated: March 20, 2025 at 08:23pm
Listed by:
Raymond Pullins,
REALTEC Real Estate
Bought with:
Non Member
Non-Member
Source: Scioto Valley AOR,MLS#: 189758
Facts & features
Interior
Bedrooms & bathrooms
- Bedrooms: 4
- Bathrooms: 3
- Full bathrooms: 2
- 1/2 bathrooms: 1
Bedroom 1
- Description: Flooring(Carpet)
- Level: Upper
- Area: 218.11
- Dimensions: 17.33 x 12.58
Bedroom 2
- Description: Flooring(Carpet)
- Level: Upper
- Area: 153.06
- Dimensions: 12.67 x 12.08
Bedroom 3
- Description: Flooring(Carpet)
- Level: Upper
- Area: 215.97
- Dimensions: 11.42 x 18.92
Dining room
- Description: Flooring(Carpet)
- Level: Main
- Area: 160.78
- Dimensions: 11.42 x 14.08
Kitchen
- Description: Flooring(Tile-Ceramic)
- Level: Main
- Area: 211.21
- Dimensions: 18.5 x 11.42
Living room
- Description: Flooring(Carpet)
- Level: Main
- Area: 218.4
- Dimensions: 17.33 x 12.6
Heating
- Heat Pump, Electric
Cooling
- Central Air
Appliances
- Included: Electric Water Heater
- Laundry: Laundry Room
Features
- Ceiling Fan(s)
- Flooring: Carpet, Tile-Ceramic, Laminate, Vinyl
- Windows: Double Pane Windows
- Basement: Crawl Space
- Has fireplace: Yes
- Fireplace features: Wood Burning
Interior area
- Total structure area: 2,100
- Total interior livable area: 2,100 sqft
Property
Parking
- Total spaces: 2
- Parking features: 2 Car, Asphalt
- Garage spaces: 2
- Has uncovered spaces: Yes
Features
- Levels: Two
- Patio & porch: Deck, Porch-Covered
- Pool features: Above Ground
- Has spa: Yes
- Spa features: Heated
Lot
- Size: 7.33 Acres
Details
- Additional structures: Barn(s)
- Parcel number: 16064300.0000
Construction
Type & style
- Home type: SingleFamily
- Property subtype: Single Family Residence
Materials
- Vinyl Siding
- Roof: Asphalt
Condition
- Year built: 1987
Utilities & green energy
- Sewer: Aerobic Septic, Leach Field
- Water: Public
- Utilities for property: Cable/DSL
Community & neighborhood
Location
- Region: Waverly
- Subdivision: No Subdivision
Price history
Price history is unavailable.
Public tax history
| Year | Property taxes | Tax assessment |
|---|---|---|
| 2024 | $2,373 +0.1% | $72,120 |
| 2023 | $2,371 +38.1% | $72,120 +32.5% |
| 2022 | $1,716 +2.1% | $54,450 |
Find assessor info on the county website
Neighborhood: 45690
Nearby schools
GreatSchools rating
- 7/10Waverly Intermediate SchoolGrades: 3-5Distance: 2.6 mi
- 5/10Waverly Junior High SchoolGrades: 6-8Distance: 2.6 mi
- 4/10Waverly High SchoolGrades: 9-12Distance: 2.7 mi
Schools provided by the listing agent
- Elementary: Waverly CSD
- Middle: Waverly CSD
- High: Waverly CSD
Source: Scioto Valley AOR. This data may not be complete. We recommend contacting the local school district to confirm school assignments for this home.
Get pre-qualified for a loan
At Zillow Home Loans, we can pre-qualify you in as little as 5 minutes with no impact to your credit score.An equal housing lender. NMLS #10287.
