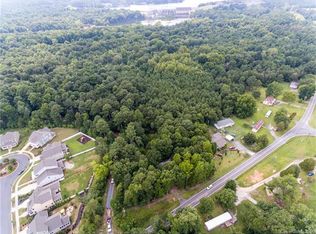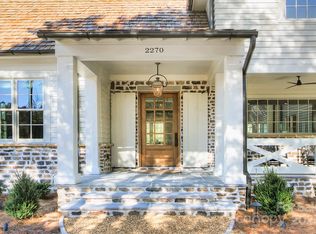Closed
$1,000,000
2268 New Gray Rock Rd, Fort Mill, SC 29708
2beds
2,363sqft
Single Family Residence
Built in 2025
0.6 Acres Lot
$1,000,100 Zestimate®
$423/sqft
$3,254 Estimated rent
Home value
$1,000,100
$950,000 - $1.05M
$3,254/mo
Zestimate® history
Loading...
Owner options
Explore your selling options
What's special
Welcome to The Cottage — a one-of-a-kind, English-inspired farmhouse by luxury design/build team New Old. Nestled in a private, tree-lined setting with direct access to scenic trails and Baxter Village, this home blends timeless charm with elevated craftsmanship in one of the area’s most desirable communities. Thoughtfully designed with wide-plank white oak floors, a richly hued boot room, custom kitchen with inset cabinetry, honed marble, a fireclay apron sink, and professional Thermador appliances. Cozy up by the stone fireplace inglenook with exposed beams. Two generous bedrooms plus a storybook bunk room offer flexible living. Outside, enjoy lush landscaping, an oversized deck, flagstone patio, and a welcoming front porch with a gas lantern. Cypress siding and a galvanized metal roof add lasting curb appeal. Optional garage and designer furnishings available. A rare, move-in ready gem near top schools, dining, and shopping.
Zillow last checked: 8 hours ago
Listing updated: December 03, 2025 at 09:42am
Listing Provided by:
Dana Burleson danapb@carolina.rr.com,
Savvy + Co Real Estate
Bought with:
Dana Burleson
Savvy + Co Real Estate
Source: Canopy MLS as distributed by MLS GRID,MLS#: 4258061
Facts & features
Interior
Bedrooms & bathrooms
- Bedrooms: 2
- Bathrooms: 3
- Full bathrooms: 2
- 1/2 bathrooms: 1
Primary bedroom
- Level: Main
Bedroom s
- Level: Basement
Bathroom half
- Level: Main
Bathroom full
- Level: Upper
Bathroom full
- Level: Basement
Den
- Level: Basement
Flex space
- Level: Upper
Kitchen
- Level: Main
Living room
- Level: Main
Heating
- Forced Air, Natural Gas
Cooling
- Ceiling Fan(s), Central Air
Appliances
- Included: Dishwasher, Exhaust Hood, Gas Range, Refrigerator
- Laundry: Upper Level
Features
- Built-in Features, Open Floorplan, Storage, Walk-In Closet(s)
- Flooring: Tile, Wood
- Doors: Pocket Doors
- Windows: Insulated Windows
- Basement: Finished,Walk-Out Access
- Attic: Pull Down Stairs
- Fireplace features: Gas Vented, Living Room
Interior area
- Total structure area: 1,623
- Total interior livable area: 2,363 sqft
- Finished area above ground: 1,623
- Finished area below ground: 740
Property
Parking
- Parking features: Driveway
- Has uncovered spaces: Yes
Features
- Levels: Two
- Stories: 2
- Patio & porch: Covered, Deck, Front Porch, Patio
- Exterior features: In-Ground Irrigation
- Fencing: Back Yard,Fenced,Front Yard
Lot
- Size: 0.60 Acres
Details
- Parcel number: 6540000009
- Zoning: res
- Special conditions: Standard
Construction
Type & style
- Home type: SingleFamily
- Architectural style: Cottage
- Property subtype: Single Family Residence
Materials
- Wood
- Roof: Metal
Condition
- New construction: Yes
- Year built: 2025
Details
- Builder model: The Cottage
- Builder name: New Old
Utilities & green energy
- Sewer: Septic Installed
- Water: County Water
Green energy
- Energy efficient items: Insulation
Community & neighborhood
Location
- Region: Fort Mill
- Subdivision: Briar Farm
Other
Other facts
- Road surface type: Gravel, Stone, Paved
Price history
| Date | Event | Price |
|---|---|---|
| 12/1/2025 | Sold | $1,000,000-16.7%$423/sqft |
Source: | ||
| 9/10/2025 | Pending sale | $1,199,900$508/sqft |
Source: | ||
| 5/13/2025 | Listed for sale | $1,199,900-7%$508/sqft |
Source: | ||
| 1/13/2025 | Listing removed | $1,289,900$546/sqft |
Source: | ||
| 11/15/2024 | Price change | $1,289,900+1.2%$546/sqft |
Source: | ||
Public tax history
| Year | Property taxes | Tax assessment |
|---|---|---|
| 2025 | -- | $2,760 +15% |
| 2024 | $1,184 +6.1% | $2,400 |
| 2023 | $1,116 +8.3% | $2,400 |
Find assessor info on the county website
Neighborhood: 29708
Nearby schools
GreatSchools rating
- 9/10Kings Town ElementaryGrades: PK-5Distance: 1.4 mi
- 6/10Gold Hill Middle SchoolGrades: 6-8Distance: 1.2 mi
- 10/10Fort Mill High SchoolGrades: 9-12Distance: 1.8 mi
Schools provided by the listing agent
- Elementary: Kings Town
- Middle: Gold Hill
- High: Fort Mill
Source: Canopy MLS as distributed by MLS GRID. This data may not be complete. We recommend contacting the local school district to confirm school assignments for this home.
Get a cash offer in 3 minutes
Find out how much your home could sell for in as little as 3 minutes with a no-obligation cash offer.
Estimated market value
$1,000,100

