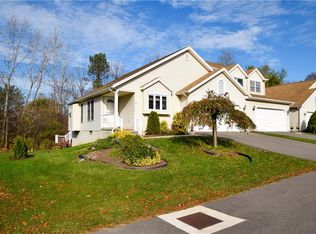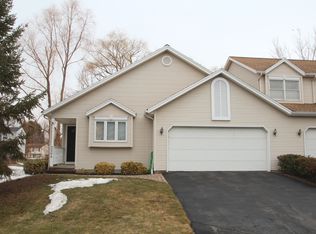Closed
$316,925
2268 Penfield Rd, Penfield, NY 14526
3beds
1,304sqft
Townhouse
Built in 1993
3,484.8 Square Feet Lot
$327,800 Zestimate®
$243/sqft
$2,391 Estimated rent
Home value
$327,800
$305,000 - $354,000
$2,391/mo
Zestimate® history
Loading...
Owner options
Explore your selling options
What's special
TRULY A RARE OPPORTUNITY: 1,304 sq. ft. Ranch, End Unit Townhome! 3 Bedroom, 2 Full Bath with 2 Car Attached Garage! You will Fall in Love with the Open Floor Plan. The Eat in Kitchen has all NEW SS Appliances and is open to the Family Room with Vaulted Ceiling & Gas Fireplace. ALL NEW Flooring and Freshly Painted throughout. Large Primary Bedroom with Ensuite. The 2nd and 3rd bedrooms share a Full Bath. The Full Basement provides additionally opportunity to expand the living space if desired. The two-car attached garage has just two steps to enter. The HOA removes all the stress & work of owning a home with Lawn, Snow Removal & Refuse Services; Exterior Maintenance, i.e., Roof; Siding; Asphalt Maintenance, etc. Greenlight Internet Installed and AVAILABLE! This property is Minutes from Wegmans, Target, Restaurants and More! Very convenient to both the Villages of Penfield and Fairport. NOTHING to Do but MOVE IN! Don’t MISS this RARE OPPORTUNITY! OPEN HOUSE Sunday, July 27th from 12:00 - 2:00 pm. DELAYED NEGOTIATIONS on file for Tuesday, July 29th at 11:00 am.
Zillow last checked: 8 hours ago
Listing updated: August 21, 2025 at 01:51pm
Listed by:
Mark A. Brienzi 585-746-1288,
Keller Williams Realty Greater Rochester
Bought with:
Mark A. Brienzi, 10301221787
Keller Williams Realty Greater Rochester
Source: NYSAMLSs,MLS#: R1622619 Originating MLS: Rochester
Originating MLS: Rochester
Facts & features
Interior
Bedrooms & bathrooms
- Bedrooms: 3
- Bathrooms: 2
- Full bathrooms: 2
- Main level bathrooms: 2
- Main level bedrooms: 3
Heating
- Gas, Forced Air
Cooling
- Central Air
Appliances
- Included: Dryer, Dishwasher, Electric Oven, Electric Range, Disposal, Gas Water Heater, Microwave, Refrigerator, Washer
- Laundry: In Basement
Features
- Ceiling Fan(s), Cathedral Ceiling(s), Eat-in Kitchen, Window Treatments, Main Level Primary, Primary Suite, Programmable Thermostat
- Flooring: Carpet, Luxury Vinyl, Tile, Varies
- Windows: Drapes
- Basement: Full,Sump Pump
- Number of fireplaces: 1
Interior area
- Total structure area: 1,304
- Total interior livable area: 1,304 sqft
Property
Parking
- Total spaces: 2
- Parking features: Attached, Garage, Open, Garage Door Opener
- Attached garage spaces: 2
- Has uncovered spaces: Yes
Features
- Levels: One
- Stories: 1
Lot
- Size: 3,484 sqft
- Dimensions: 48 x 75
- Features: Rectangular, Rectangular Lot
Details
- Parcel number: 2642001400100001013106
- Special conditions: Standard
Construction
Type & style
- Home type: Townhouse
- Property subtype: Townhouse
Materials
- Attic/Crawl Hatchway(s) Insulated, Vinyl Siding, Copper Plumbing
- Roof: Asphalt,Shingle
Condition
- Resale
- Year built: 1993
Utilities & green energy
- Electric: Circuit Breakers
- Sewer: Connected
- Water: Connected, Public
- Utilities for property: Cable Available, High Speed Internet Available, Sewer Connected, Water Connected
Community & neighborhood
Location
- Region: Penfield
- Subdivision: Pinecreek Estates
HOA & financial
HOA
- HOA fee: $315 monthly
- Amenities included: None
- Services included: Common Area Maintenance, Common Area Insurance, Insurance, Maintenance Structure, Reserve Fund, Snow Removal, Trash
- Association name: Woodbridge Group
- Association phone: 585-385-3331
Other
Other facts
- Listing terms: Cash,Conventional,FHA,VA Loan
Price history
| Date | Event | Price |
|---|---|---|
| 8/21/2025 | Sold | $316,925+17.4%$243/sqft |
Source: | ||
| 7/30/2025 | Pending sale | $269,900$207/sqft |
Source: | ||
| 7/23/2025 | Listed for sale | $269,900+42.1%$207/sqft |
Source: | ||
| 10/1/2020 | Sold | $190,000+72.7%$146/sqft |
Source: Public Record Report a problem | ||
| 2/4/2003 | Sold | $110,000+10%$84/sqft |
Source: Public Record Report a problem | ||
Public tax history
| Year | Property taxes | Tax assessment |
|---|---|---|
| 2024 | -- | $205,700 |
| 2023 | -- | $205,700 |
| 2022 | -- | $205,700 +46% |
Find assessor info on the county website
Neighborhood: 14526
Nearby schools
GreatSchools rating
- 8/10Harris Hill Elementary SchoolGrades: K-5Distance: 0.8 mi
- 7/10Bay Trail Middle SchoolGrades: 6-8Distance: 3.1 mi
- 8/10Penfield Senior High SchoolGrades: 9-12Distance: 1.9 mi
Schools provided by the listing agent
- District: Penfield
Source: NYSAMLSs. This data may not be complete. We recommend contacting the local school district to confirm school assignments for this home.

