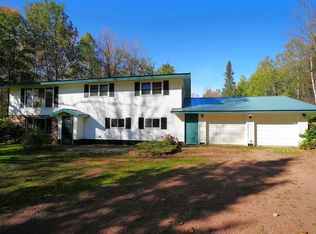Closed
$215,000
226820 BLUE JAY LANE, Ringle, WI 54471
2beds
1,044sqft
Single Family Residence
Built in 1979
1.99 Acres Lot
$225,700 Zestimate®
$206/sqft
$1,139 Estimated rent
Home value
$225,700
$190,000 - $269,000
$1,139/mo
Zestimate® history
Loading...
Owner options
Explore your selling options
What's special
This charming ranch home in the Town of Ringle, within the D.C. Everest School District, offers a unique opportunity to enjoy rural living close to town. Situated on 1.99 acres, the property blends open and wooded areas, creating a peaceful and picturesque setting. The property includes two outbuildings: a 40? x 24? insulated and heater garage, and a 24? x 16? steel building perfect for storage! Updates include steel roofs on both the home and garage, exterior and interior paint, and a deck overlooking a beautifully fenced-in backyard featuring a fire pit. The home offers potential for additional living space, with a spacious utility room that could easily be converted into a third bedroom by relocating the laundry facilities to a closet near the kitchen.,The large living room features a freestanding wood-burning stove, adding both warmth and ambiance. The home does not offer a basement but there is plenty of storage space in the garage or storage building. The property provides an excellent combination of rural tranquility and proximity to town amenities, all at a price point that?s hard to find for similar properties in the area. Property is now vacant and easy to schedule showings on! This information is compiled from miscellaneous sources and is believed accurate but not warranted. Neither the listing Broker, Agents, Sub-Agents or property owner are responsible for the accuracy of the information. Buyers are advised to verify all information.
Zillow last checked: 8 hours ago
Listing updated: September 17, 2025 at 06:04am
Listed by:
TRAVIS PLOMAN Phone:715-573-0337,
NEXTHOME LEADING EDGE
Bought with:
Travis Ploman
Source: WIREX MLS,MLS#: 22500227 Originating MLS: Central WI Board of REALTORS
Originating MLS: Central WI Board of REALTORS
Facts & features
Interior
Bedrooms & bathrooms
- Bedrooms: 2
- Bathrooms: 1
- Full bathrooms: 1
- Main level bedrooms: 2
Primary bedroom
- Level: Main
- Area: 132
- Dimensions: 12 x 11
Bedroom 2
- Level: Main
- Area: 132
- Dimensions: 12 x 11
Kitchen
- Level: Main
- Area: 104
- Dimensions: 13 x 8
Living room
- Level: Main
- Area: 220
- Dimensions: 20 x 11
Heating
- Propane, Hot Water
Cooling
- Wall/Window Unit(s)
Appliances
- Included: Refrigerator, Range/Oven
Features
- Ceiling Fan(s)
- Basement: None / Slab,Crawl Space
Interior area
- Total structure area: 1,044
- Total interior livable area: 1,044 sqft
- Finished area above ground: 1,044
- Finished area below ground: 0
Property
Parking
- Total spaces: 4
- Parking features: 4 Car, Detached, Heated Garage, Garage Door Opener
- Garage spaces: 4
Features
- Levels: One
- Stories: 1
- Patio & porch: Deck
- Fencing: Fenced Yard
Lot
- Size: 1.99 Acres
Details
- Additional structures: Storage
- Parcel number: 07228090820991
- Zoning: Residential
- Special conditions: Arms Length
Construction
Type & style
- Home type: SingleFamily
- Architectural style: Ranch
- Property subtype: Single Family Residence
Materials
- Other
- Roof: Metal
Condition
- 21+ Years
- New construction: No
- Year built: 1979
Utilities & green energy
- Sewer: Septic Tank, Holding Tank
- Water: Well
Community & neighborhood
Security
- Security features: Smoke Detector(s)
Location
- Region: Ringle
- Municipality: Ringle
Other
Other facts
- Listing terms: Arms Length Sale
Price history
| Date | Event | Price |
|---|---|---|
| 5/7/2025 | Sold | $215,000+7.6%$206/sqft |
Source: | ||
| 3/13/2025 | Contingent | $199,900$191/sqft |
Source: | ||
| 3/6/2025 | Listed for sale | $199,900$191/sqft |
Source: | ||
| 1/25/2025 | Contingent | $199,900$191/sqft |
Source: | ||
| 1/21/2025 | Listed for sale | $199,900+82.6%$191/sqft |
Source: | ||
Public tax history
| Year | Property taxes | Tax assessment |
|---|---|---|
| 2024 | $1,593 +12.7% | $121,300 |
| 2023 | $1,414 -11% | $121,300 |
| 2022 | $1,589 +4.8% | $121,300 |
Find assessor info on the county website
Neighborhood: 54471
Nearby schools
GreatSchools rating
- 8/10Riverside Elementary SchoolGrades: PK-5Distance: 1.9 mi
- 8/10Dc Everest Middle SchoolGrades: 6-7Distance: 3.7 mi
- 6/10D C Everest High SchoolGrades: 10-12Distance: 7.6 mi
Schools provided by the listing agent
- Middle: D C Everest
- High: D C Everest
- District: D C Everest
Source: WIREX MLS. This data may not be complete. We recommend contacting the local school district to confirm school assignments for this home.

Get pre-qualified for a loan
At Zillow Home Loans, we can pre-qualify you in as little as 5 minutes with no impact to your credit score.An equal housing lender. NMLS #10287.
