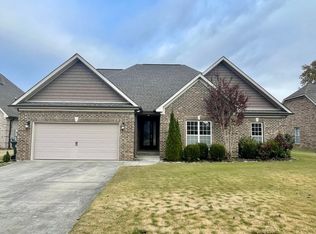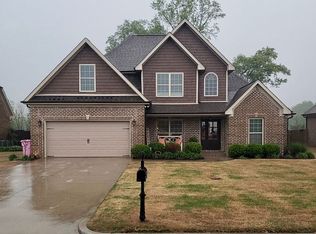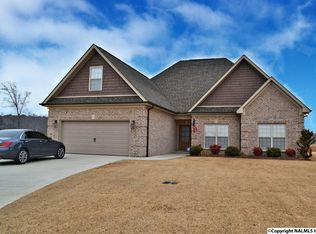Sold for $348,000
$348,000
22683 Oakdale Ridge Ln, Athens, AL 35613
4beds
2,399sqft
Single Family Residence
Built in 2011
0.35 Acres Lot
$347,900 Zestimate®
$145/sqft
$2,041 Estimated rent
Home value
$347,900
$313,000 - $386,000
$2,041/mo
Zestimate® history
Loading...
Owner options
Explore your selling options
What's special
The one you've been waiting for! Stunning 4 bedroom, 3 bathroom with every feature you could dream! Vaulted ceilings, separated office space, isolated master suite, formal dining room, hardwood flooring, trey ceilings, and recessed lighting. The living room flows seamlessly into the open kitchen complete with granite countertops, tile backsplash and a pantry. The isolated master suite has a glamour bathroom, walk-in closet, jacuzzi tub and double vanities. Upstairs features three bedrooms and a full bathroom. Enjoy spring evenings on your covered outdoor living space. Call today and make this beauty yours!
Zillow last checked: 8 hours ago
Listing updated: August 25, 2025 at 08:53am
Listed by:
Chase Grisham 256-476-0738,
The Grisham Group, LLC,
Jeanette McWhorter 256-497-3955,
The Grisham Group, LLC
Bought with:
Jeanette McWhorter, 124877
The Grisham Group, LLC
Source: ValleyMLS,MLS#: 21881981
Facts & features
Interior
Bedrooms & bathrooms
- Bedrooms: 4
- Bathrooms: 3
- Full bathrooms: 2
- 1/2 bathrooms: 1
Primary bedroom
- Features: 9’ Ceiling, Ceiling Fan(s), Recessed Lighting, Smooth Ceiling, Wood Floor
- Level: First
- Area: 256
- Dimensions: 16 x 16
Bedroom 2
- Features: 9’ Ceiling, Ceiling Fan(s), Smooth Ceiling, Wood Floor
- Level: Second
- Area: 144
- Dimensions: 12 x 12
Bedroom 3
- Features: 9’ Ceiling, Ceiling Fan(s), Smooth Ceiling, Wood Floor
- Level: Second
- Area: 144
- Dimensions: 12 x 12
Bedroom 4
- Features: 9’ Ceiling, Ceiling Fan(s), Smooth Ceiling, Wood Floor
- Level: Second
- Area: 144
- Dimensions: 12 x 12
Dining room
- Features: 9’ Ceiling, Crown Molding, Smooth Ceiling, Wood Floor
- Level: First
- Area: 144
- Dimensions: 12 x 12
Kitchen
- Features: 9’ Ceiling, Crown Molding, Granite Counters, Recessed Lighting, Smooth Ceiling, Wood Floor
- Level: First
- Area: 180
- Dimensions: 12 x 15
Living room
- Features: 9’ Ceiling, Ceiling Fan(s), Crown Molding, Fireplace, Recessed Lighting, Smooth Ceiling, Tray Ceiling(s), Wood Floor
- Level: First
- Area: 272
- Dimensions: 17 x 16
Office
- Features: 9’ Ceiling, Smooth Ceiling, Wood Floor
- Level: First
- Area: 117
- Dimensions: 9 x 13
Heating
- Central 2
Cooling
- Central 2
Appliances
- Included: Dishwasher, Disposal, Microwave, Oven, Range
Features
- Has basement: No
- Number of fireplaces: 1
- Fireplace features: One
Interior area
- Total interior livable area: 2,399 sqft
Property
Parking
- Parking features: Garage-Attached, Garage Faces Front, Garage-Two Car
Features
- Levels: Two
- Stories: 2
Lot
- Size: 0.35 Acres
Details
- Parcel number: 1001020004021000
Construction
Type & style
- Home type: SingleFamily
- Property subtype: Single Family Residence
Materials
- Foundation: Slab
Condition
- New construction: No
- Year built: 2011
Utilities & green energy
- Sewer: Public Sewer
- Water: Public
Community & neighborhood
Location
- Region: Athens
- Subdivision: The Ridge At Oakdale
HOA & financial
HOA
- Has HOA: Yes
- HOA fee: $125 annually
- Association name: The Ridge At Oakdale
Price history
| Date | Event | Price |
|---|---|---|
| 8/22/2025 | Sold | $348,000-1.4%$145/sqft |
Source: | ||
| 7/27/2025 | Contingent | $352,900$147/sqft |
Source: | ||
| 7/16/2025 | Price change | $352,900-1.9%$147/sqft |
Source: | ||
| 7/1/2025 | Price change | $359,900-1.4%$150/sqft |
Source: | ||
| 5/19/2025 | Price change | $364,900-2.3%$152/sqft |
Source: | ||
Public tax history
| Year | Property taxes | Tax assessment |
|---|---|---|
| 2024 | $1,399 +4% | $36,300 +3.8% |
| 2023 | $1,345 +22% | $34,960 +21% |
| 2022 | $1,103 +19.4% | $28,900 +18.3% |
Find assessor info on the county website
Neighborhood: 35613
Nearby schools
GreatSchools rating
- 9/10Julian Newman Elementary SchoolGrades: PK-3Distance: 2.7 mi
- 3/10Athens Middle SchoolGrades: 6-8Distance: 1.8 mi
- 9/10Athens High SchoolGrades: 9-12Distance: 1.9 mi
Schools provided by the listing agent
- Elementary: Heart Academy At Julian Newman (
- Middle: Athens (6-8)
- High: Athens High School
Source: ValleyMLS. This data may not be complete. We recommend contacting the local school district to confirm school assignments for this home.
Get pre-qualified for a loan
At Zillow Home Loans, we can pre-qualify you in as little as 5 minutes with no impact to your credit score.An equal housing lender. NMLS #10287.
Sell for more on Zillow
Get a Zillow Showcase℠ listing at no additional cost and you could sell for .
$347,900
2% more+$6,958
With Zillow Showcase(estimated)$354,858


