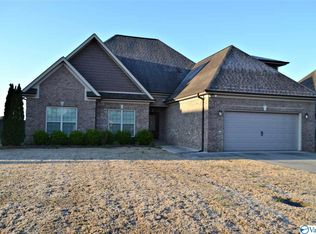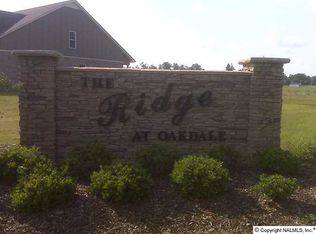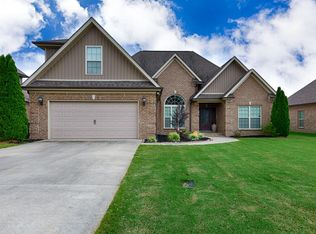This beautiful home is located in one of the best established neighborhoods! No Construction going on in this quiet and children friendly neighborhood! It features 4 Bedrooms and 2 Full Baths, Large Kitchen with Breakfast area, Formal Dining Room open to the Huge Family Room. Trey ceilings in Family Room and Master Bedroom with Track lighting, pure show offs in both! Master Bath has double vanities, whirlpool tub and separate tile shower. Huge 13x16 playroom or 4th bedroom upstairs with 3 bedrooms downstairs. Ethernet to all 4 bedrooms and Living Room. Outside covered patio with a huge back yard with privacy fence. This is a must see!
This property is off market, which means it's not currently listed for sale or rent on Zillow. This may be different from what's available on other websites or public sources.


