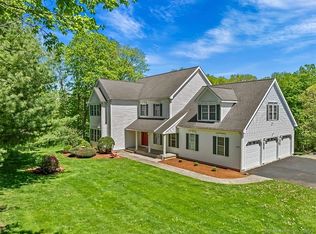Sold for $609,900
$609,900
2269 Long Hill Road, Guilford, CT 06437
4beds
3,734sqft
Single Family Residence
Built in 2001
0.93 Acres Lot
$788,400 Zestimate®
$163/sqft
$5,059 Estimated rent
Home value
$788,400
$733,000 - $851,000
$5,059/mo
Zestimate® history
Loading...
Owner options
Explore your selling options
What's special
Custom Built in 2001, this 3734 sq. ft. 4 bedrm 3 full bath Colonial has HW floors and interior paint just redone thru out Sit on the front porch with your coffee and enjoy this beautiful flat acre yard, enhanced by this small neighborhood of lovely homes. Very open floor plan with large kitchen with granite and center island with sliders to deck which overlooks private back yard with above ground pool with new pump and filter. On those cool nights the enjoy the hot tub too. HW through out the 1st floor and upstairs hall. Great wet bar between Kitchen and Dining room along with a full bath and mudroom on the 1st floor. Off the eating area in kit is the large FR with fireplace. Lots of windows makes this open area very bright and cheerful. Beautiful foyer opens up to the 2nd floor. Living room can be used as a 1st floor study. Generous size Primary bedroom with vaulted ceiling and large 5 piece bath with separate soaking tub and shower. One bedroom has access to the full hall bath off of it and the other bedrms are good size. The large bonus room on the 2nd floor can be used for a great room or game room. All the mechanicals have been maintained and the septic is cleaned regularly. This home has the best of two worlds enjoy its private enclave setting yet close to town for shopping and entertainment.
Zillow last checked: 8 hours ago
Listing updated: November 02, 2023 at 07:03am
Listed by:
Gaye S. Barnett 203-213-0414,
Coldwell Banker Realty 203-272-1633
Bought with:
Alexa Scott, RES.0817639
RE/MAX Alliance
Source: Smart MLS,MLS#: 170579675
Facts & features
Interior
Bedrooms & bathrooms
- Bedrooms: 4
- Bathrooms: 3
- Full bathrooms: 3
Primary bedroom
- Features: Vaulted Ceiling(s), Ceiling Fan(s), Full Bath, Hydro-Tub
- Level: Upper
- Area: 256 Square Feet
- Dimensions: 16 x 16
Bedroom
- Level: Upper
- Area: 240 Square Feet
- Dimensions: 12 x 20
Bedroom
- Level: Upper
- Area: 140 Square Feet
- Dimensions: 10 x 14
Bedroom
- Features: Full Bath
- Level: Upper
- Area: 132 Square Feet
- Dimensions: 11 x 12
Dining room
- Features: Wet Bar, Hardwood Floor
- Level: Main
- Area: 168 Square Feet
- Dimensions: 12 x 14
Family room
- Features: Fireplace, Hardwood Floor
- Level: Main
- Area: 380 Square Feet
- Dimensions: 19 x 20
Kitchen
- Features: Breakfast Nook, Granite Counters, Kitchen Island, Hardwood Floor
- Level: Main
- Area: 315 Square Feet
- Dimensions: 15 x 21
Living room
- Features: Hardwood Floor
- Level: Main
- Area: 156 Square Feet
- Dimensions: 13 x 12
Heating
- Forced Air, Oil
Cooling
- Central Air, Ductless
Appliances
- Included: Oven/Range, Dishwasher, Dryer, Electric Water Heater
- Laundry: Main Level, Mud Room
Features
- Open Floorplan, Entrance Foyer
- Windows: Thermopane Windows
- Basement: Full,Unfinished
- Attic: Pull Down Stairs
- Number of fireplaces: 1
Interior area
- Total structure area: 3,734
- Total interior livable area: 3,734 sqft
- Finished area above ground: 3,734
Property
Parking
- Total spaces: 2
- Parking features: Attached, Garage Door Opener, Paved, Asphalt
- Attached garage spaces: 2
- Has uncovered spaces: Yes
Features
- Patio & porch: Deck, Patio, Wrap Around
- Exterior features: Garden
- Has private pool: Yes
- Pool features: Above Ground
- Fencing: Partial
Lot
- Size: 0.93 Acres
- Features: Subdivided, Corner Lot, Level, Landscaped
Details
- Parcel number: 2222358
- Zoning: R-5
Construction
Type & style
- Home type: SingleFamily
- Architectural style: Colonial
- Property subtype: Single Family Residence
Materials
- Vinyl Siding
- Foundation: Concrete Perimeter
- Roof: Shingle
Condition
- New construction: No
- Year built: 2001
Utilities & green energy
- Sewer: Septic Tank
- Water: Well
Green energy
- Energy efficient items: Windows
Community & neighborhood
Security
- Security features: Security System
Location
- Region: Guilford
Price history
| Date | Event | Price |
|---|---|---|
| 11/1/2023 | Sold | $609,900-9%$163/sqft |
Source: | ||
| 11/1/2023 | Pending sale | $669,900$179/sqft |
Source: | ||
| 10/2/2023 | Price change | $669,900-10.6%$179/sqft |
Source: | ||
| 9/25/2023 | Price change | $749,000-5.1%$201/sqft |
Source: | ||
| 9/5/2023 | Listed for sale | $789,000$211/sqft |
Source: | ||
Public tax history
| Year | Property taxes | Tax assessment |
|---|---|---|
| 2025 | $13,649 +4% | $493,640 |
| 2024 | $13,121 +2.7% | $493,640 |
| 2023 | $12,775 +7.6% | $493,640 +38.2% |
Find assessor info on the county website
Neighborhood: 06437
Nearby schools
GreatSchools rating
- 8/10A. Baldwin Middle SchoolGrades: 5-6Distance: 0.6 mi
- 8/10E. C. Adams Middle SchoolGrades: 7-8Distance: 4.1 mi
- 9/10Guilford High SchoolGrades: 9-12Distance: 2.2 mi
Schools provided by the listing agent
- High: Guilford
Source: Smart MLS. This data may not be complete. We recommend contacting the local school district to confirm school assignments for this home.
Get pre-qualified for a loan
At Zillow Home Loans, we can pre-qualify you in as little as 5 minutes with no impact to your credit score.An equal housing lender. NMLS #10287.
Sell for more on Zillow
Get a Zillow Showcase℠ listing at no additional cost and you could sell for .
$788,400
2% more+$15,768
With Zillow Showcase(estimated)$804,168
