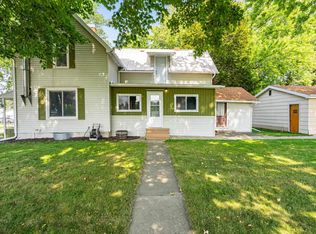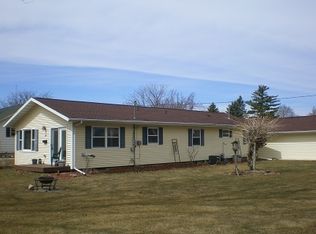Sold
$300,000
227 Cedar St, Ripon, WI 54971
3beds
3,330sqft
Single Family Residence, Modular/Sectional
Built in 2004
0.38 Acres Lot
$314,000 Zestimate®
$90/sqft
$2,998 Estimated rent
Home value
$314,000
$261,000 - $380,000
$2,998/mo
Zestimate® history
Loading...
Owner options
Explore your selling options
What's special
Deceiving from the Outside — Spacious on the Inside! This home offers so much more than meets the eye! With 3 bedrooms and 3.5 bathrooms, there's plenty of room for everyday living and hosting guests. Step into a spacious kitchen with ample cabinetry and pantry, flowing into a formal dining room and living room, perfect for larger gatherings. A separate family room with a fireplace provides a cozy space to relax, while the partially finished basement adds even more flexibility—great for a game room, home gym, or additional storage. The primary suite features a whirlpool tub, offering a comfortable place to unwind. Set on a country-feel lot, you'll love the space outside too—and the 28x36 garage gives you room for vehicles, tools, or hobby space. Worth taking a step inside! MOTIVATED SELLER
Zillow last checked: 8 hours ago
Listing updated: August 25, 2025 at 03:01am
Listed by:
Patty Wohlt PREF:920-420-4098,
Berkshire Hathaway HS Water City Realty
Bought with:
Tracy Liedtke
Berkshire Hathaway HS Water City Realty
Source: RANW,MLS#: 50311284
Facts & features
Interior
Bedrooms & bathrooms
- Bedrooms: 3
- Bathrooms: 4
- Full bathrooms: 3
- 1/2 bathrooms: 1
Bedroom 1
- Level: Main
- Dimensions: 15x14
Bedroom 2
- Level: Main
- Dimensions: 11x14
Bedroom 3
- Level: Main
- Dimensions: 13x14
Dining room
- Level: Main
- Dimensions: 10x19
Family room
- Level: Main
- Dimensions: 17x18
Formal dining room
- Level: Main
- Dimensions: 11x13
Kitchen
- Level: Main
- Dimensions: 26x14
Living room
- Level: Main
- Dimensions: 18x16
Other
- Description: Laundry
- Level: Main
- Dimensions: 6x11
Other
- Description: Den/Office
- Level: Lower
- Dimensions: 13x14
Other
- Description: Rec Room
- Level: Lower
- Dimensions: 30x30
Other
- Description: Other
- Level: Lower
- Dimensions: 11x14
Heating
- Forced Air
Cooling
- Forced Air, Central Air
Appliances
- Included: Dishwasher, Dryer, Microwave, Range, Refrigerator, Washer
Features
- At Least 1 Bathtub, Breakfast Bar, Pantry, Formal Dining
- Flooring: Wood/Simulated Wood Fl
- Basement: Full,Partial Fin. Contiguous
- Number of fireplaces: 1
- Fireplace features: One, Gas
Interior area
- Total interior livable area: 3,330 sqft
- Finished area above ground: 2,220
- Finished area below ground: 1,110
Property
Parking
- Total spaces: 3
- Parking features: Detached
- Garage spaces: 3
Features
- Patio & porch: Deck
- Has spa: Yes
- Spa features: Bath
Lot
- Size: 0.38 Acres
Details
- Parcel number: RIP161499CE78400
- Zoning: Residential
- Special conditions: Arms Length
Construction
Type & style
- Home type: SingleFamily
- Architectural style: Ranch,Modular/Sectional
- Property subtype: Single Family Residence, Modular/Sectional
Materials
- Vinyl Siding
- Foundation: Poured Concrete
Condition
- New construction: No
- Year built: 2004
Utilities & green energy
- Sewer: Public Sewer
- Water: Public
Community & neighborhood
Location
- Region: Ripon
Price history
| Date | Event | Price |
|---|---|---|
| 8/22/2025 | Sold | $300,000-4.8%$90/sqft |
Source: RANW #50311284 Report a problem | ||
| 8/18/2025 | Pending sale | $315,000$95/sqft |
Source: RANW #50311284 Report a problem | ||
| 8/10/2025 | Contingent | $315,000$95/sqft |
Source: | ||
| 7/31/2025 | Price change | $315,000-4.3%$95/sqft |
Source: RANW #50311284 Report a problem | ||
| 7/8/2025 | Listed for sale | $329,000-1.8%$99/sqft |
Source: RANW #50311284 Report a problem | ||
Public tax history
| Year | Property taxes | Tax assessment |
|---|---|---|
| 2024 | $3,908 +2.6% | $182,000 |
| 2023 | $3,810 -10.1% | $182,000 |
| 2022 | $4,238 +0.9% | $182,000 |
Find assessor info on the county website
Neighborhood: 54971
Nearby schools
GreatSchools rating
- 4/10Murray Park Elementary SchoolGrades: 3-5Distance: 0.9 mi
- 5/10Ripon Middle SchoolGrades: 6-8Distance: 1 mi
- 6/10Ripon High SchoolGrades: 9-12Distance: 1 mi
Get pre-qualified for a loan
At Zillow Home Loans, we can pre-qualify you in as little as 5 minutes with no impact to your credit score.An equal housing lender. NMLS #10287.
Sell for more on Zillow
Get a Zillow Showcase℠ listing at no additional cost and you could sell for .
$314,000
2% more+$6,280
With Zillow Showcase(estimated)$320,280

