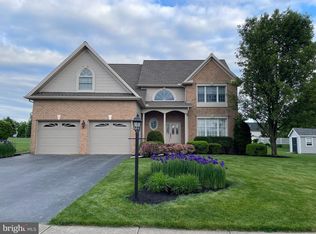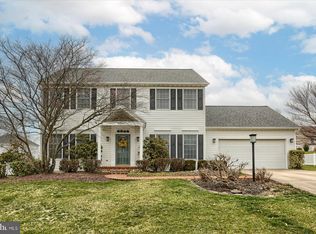Sold for $470,000
$470,000
227 Cooper Rd, Hummelstown, PA 17036
4beds
2,377sqft
Single Family Residence
Built in 1999
0.38 Acres Lot
$479,200 Zestimate®
$198/sqft
$2,947 Estimated rent
Home value
$479,200
$436,000 - $527,000
$2,947/mo
Zestimate® history
Loading...
Owner options
Explore your selling options
What's special
New Price! Welcome to this well-maintained, one-owner home offering over 2,300 square feet of comfortable living space in the highly regarded Lower Dauphin School District. The main-level owner’s suite features cathedral ceilings, a spacious walk-in closet, and an en-suite bath with a soaking tub, separate shower, and double sinks—offering both comfort and convenience. Upstairs, you’ll find three generously sized bedrooms, a full bathroom, and a bright loft-style landing surrounded by large windows—perfect for a reading nook or morning coffee retreat. The unfinished basement includes a rough-in for a half bath and provides excellent potential for future expansion or recreation space. The flat, semi-private backyard and rear patio are ideal for outdoor enjoyment and entertaining. Lovingly cared for by its original owner, this home offers a solid foundation and plenty of potential. While some cosmetic updates may be desired, the attractive new price reflects this opportunity. Come see the value and make this well-kept home your own!
Zillow last checked: 8 hours ago
Listing updated: August 21, 2025 at 09:44am
Listed by:
Amalia MARSHALL 717-891-4730,
Iron Valley Real Estate of Central PA,
Listing Team: Marshall Real Estate Group
Bought with:
Jacob Amato, RS369321
Protus Realty, Inc.
Source: Bright MLS,MLS#: PADA2044394
Facts & features
Interior
Bedrooms & bathrooms
- Bedrooms: 4
- Bathrooms: 3
- Full bathrooms: 2
- 1/2 bathrooms: 1
- Main level bathrooms: 2
- Main level bedrooms: 1
Primary bedroom
- Level: Main
Bedroom 2
- Level: Upper
Bedroom 3
- Level: Upper
Bedroom 4
- Level: Upper
Primary bathroom
- Level: Main
Bathroom 2
- Level: Upper
Dining room
- Level: Main
Foyer
- Level: Main
Half bath
- Level: Main
Kitchen
- Level: Main
Laundry
- Level: Main
Living room
- Level: Main
Heating
- Heat Pump, Electric
Cooling
- Central Air, Electric
Appliances
- Included: Electric Water Heater
- Laundry: Main Level, Laundry Room
Features
- Ceiling Fan(s), Combination Kitchen/Living
- Flooring: Carpet, Wood
- Basement: Full,Unfinished,Connecting Stairway
- Number of fireplaces: 1
- Fireplace features: Insert
Interior area
- Total structure area: 3,329
- Total interior livable area: 2,377 sqft
- Finished area above ground: 2,377
- Finished area below ground: 0
Property
Parking
- Total spaces: 2
- Parking features: Garage Faces Front, Attached, Driveway, On Street
- Attached garage spaces: 2
- Has uncovered spaces: Yes
Accessibility
- Accessibility features: None
Features
- Levels: Two
- Stories: 2
- Pool features: None
Lot
- Size: 0.38 Acres
Details
- Additional structures: Above Grade, Below Grade
- Parcel number: 560190730000000
- Zoning: RESIDENTIAL
- Special conditions: Standard
Construction
Type & style
- Home type: SingleFamily
- Architectural style: Contemporary
- Property subtype: Single Family Residence
Materials
- Frame
- Foundation: Permanent
- Roof: Architectural Shingle
Condition
- Very Good
- New construction: No
- Year built: 1999
Utilities & green energy
- Sewer: Public Sewer
- Water: Public
- Utilities for property: Cable Connected
Community & neighborhood
Location
- Region: Hummelstown
- Subdivision: Greenbriar Meadows
- Municipality: SOUTH HANOVER TWP
HOA & financial
HOA
- Has HOA: Yes
- HOA fee: $65 annually
- Services included: Common Area Maintenance
Other
Other facts
- Listing agreement: Exclusive Right To Sell
- Listing terms: Conventional,FHA,VA Loan,Cash
- Ownership: Fee Simple
Price history
| Date | Event | Price |
|---|---|---|
| 8/8/2025 | Sold | $470,000-3.1%$198/sqft |
Source: | ||
| 7/13/2025 | Pending sale | $485,000$204/sqft |
Source: | ||
| 7/10/2025 | Price change | $485,000-2.7%$204/sqft |
Source: | ||
| 6/19/2025 | Price change | $498,500-3.3%$210/sqft |
Source: | ||
| 6/1/2025 | Listed for sale | $515,500-0.1%$217/sqft |
Source: | ||
Public tax history
| Year | Property taxes | Tax assessment |
|---|---|---|
| 2025 | $6,610 +14.1% | $217,300 |
| 2023 | $5,793 | $217,300 |
| 2022 | $5,793 +2.1% | $217,300 |
Find assessor info on the county website
Neighborhood: 17036
Nearby schools
GreatSchools rating
- 9/10South Hanover El SchoolGrades: K-5Distance: 1 mi
- NAPrice SchoolGrades: 6-12Distance: 2.7 mi
- 6/10Lower Dauphin Middle SchoolGrades: 6-8Distance: 2.8 mi
Schools provided by the listing agent
- Middle: Lower Dauphin
- High: Lower Dauphin
- District: Lower Dauphin
Source: Bright MLS. This data may not be complete. We recommend contacting the local school district to confirm school assignments for this home.
Get pre-qualified for a loan
At Zillow Home Loans, we can pre-qualify you in as little as 5 minutes with no impact to your credit score.An equal housing lender. NMLS #10287.
Sell for more on Zillow
Get a Zillow Showcase℠ listing at no additional cost and you could sell for .
$479,200
2% more+$9,584
With Zillow Showcase(estimated)$488,784

