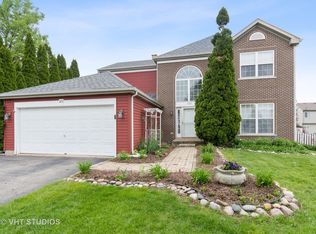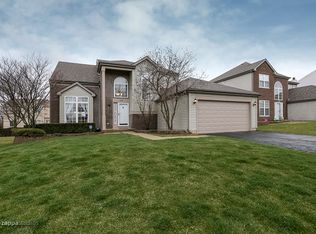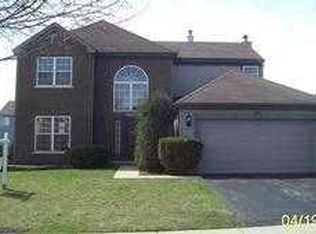Closed
$442,000
227 Faircroft Rd, Bartlett, IL 60103
3beds
1,888sqft
Single Family Residence
Built in 1994
7,935 Square Feet Lot
$440,900 Zestimate®
$234/sqft
$3,198 Estimated rent
Home value
$440,900
$397,000 - $489,000
$3,198/mo
Zestimate® history
Loading...
Owner options
Explore your selling options
What's special
Lovely two story home in popular Westridge subdivision! Fabulous kitchen with miles of granite counter, tumbled-tile backsplash, stainless steel appliances and a roomy eating area with sliding glass doors to the deck and fenced backyard. Main floor also features an inviting family room, a separate dining room, a sunny office, pretty powder room and a laundry room. Hardwood throughout the main floor. Upstairs finds the master bedroom with a large walk-in closet and a master bath featuring a double sink, and a jetted tub with a separate tiled walk-in shower. Two more bedrooms and a main bath upstairs. The sprawling basement offers a wonderful entertainment area, including a second family room with a dry-bar. Plenty of storage in the crawl. Awesome 2.5 car heated garage with new garage door and opener - beltless with raised hinge to accommodate larger vehicles. Sprinkler system and professionally landscaped yard. Updates include Roof '24, Refrigerator & Washer '24, Fence '23. Near schools, bike paths, play areas and more. AHS Home Warranty included. This is a beautiful move-in ready home - don't miss it!
Zillow last checked: 8 hours ago
Listing updated: November 05, 2025 at 12:29am
Listing courtesy of:
Jeanne Jordan (630)334-1520,
J.W. Reedy Realty
Bought with:
Michael Machlet
RE/MAX Liberty
Source: MRED as distributed by MLS GRID,MLS#: 12450811
Facts & features
Interior
Bedrooms & bathrooms
- Bedrooms: 3
- Bathrooms: 3
- Full bathrooms: 2
- 1/2 bathrooms: 1
Primary bedroom
- Features: Flooring (Carpet), Bathroom (Full, Double Sink, Tub & Separate Shwr)
- Level: Second
- Area: 204 Square Feet
- Dimensions: 17X12
Bedroom 2
- Features: Flooring (Carpet)
- Level: Second
- Area: 156 Square Feet
- Dimensions: 13X12
Bedroom 3
- Features: Flooring (Carpet)
- Level: Second
- Area: 132 Square Feet
- Dimensions: 12X11
Dining room
- Features: Flooring (Hardwood)
- Level: Main
- Area: 110 Square Feet
- Dimensions: 11X10
Eating area
- Features: Flooring (Hardwood)
- Level: Main
- Area: 90 Square Feet
- Dimensions: 10X9
Family room
- Features: Flooring (Hardwood)
- Level: Main
- Area: 168 Square Feet
- Dimensions: 14X12
Other
- Features: Flooring (Carpet)
- Level: Basement
- Area: 486 Square Feet
- Dimensions: 27X18
Kitchen
- Features: Kitchen (Eating Area-Table Space, Pantry-Closet), Flooring (Hardwood)
- Level: Main
- Area: 143 Square Feet
- Dimensions: 13X11
Laundry
- Features: Flooring (Ceramic Tile)
- Level: Main
- Area: 54 Square Feet
- Dimensions: 9X6
Office
- Features: Flooring (Hardwood)
- Level: Main
- Area: 156 Square Feet
- Dimensions: 13X12
Heating
- Natural Gas, Forced Air
Cooling
- Central Air
Appliances
- Included: Range, Microwave, Dishwasher, Refrigerator, Washer, Dryer, Disposal, Stainless Steel Appliance(s), Humidifier
- Laundry: Main Level, In Unit
Features
- Dry Bar, Walk-In Closet(s), Granite Counters, Separate Dining Room
- Flooring: Hardwood
- Doors: Storm Door(s)
- Basement: Finished,Crawl Space,Egress Window,Rec/Family Area,Partial
Interior area
- Total structure area: 2,438
- Total interior livable area: 1,888 sqft
- Finished area below ground: 490
Property
Parking
- Total spaces: 2.5
- Parking features: Asphalt, Garage Door Opener, Garage, Garage Owned, Attached
- Attached garage spaces: 2.5
- Has uncovered spaces: Yes
Accessibility
- Accessibility features: No Disability Access
Features
- Stories: 2
- Patio & porch: Deck
- Fencing: Fenced
Lot
- Size: 7,935 sqft
- Dimensions: 69 x 115
- Features: Landscaped
Details
- Additional structures: Shed(s)
- Parcel number: 06313070080000
- Special conditions: None
- Other equipment: Ceiling Fan(s), Sump Pump, Sprinkler-Lawn
Construction
Type & style
- Home type: SingleFamily
- Architectural style: Contemporary
- Property subtype: Single Family Residence
Materials
- Vinyl Siding
- Foundation: Concrete Perimeter
- Roof: Asphalt
Condition
- New construction: No
- Year built: 1994
Utilities & green energy
- Electric: Circuit Breakers, 200+ Amp Service
- Sewer: Public Sewer
- Water: Lake Michigan, Public
Community & neighborhood
Security
- Security features: Carbon Monoxide Detector(s)
Community
- Community features: Park, Curbs, Sidewalks, Street Lights, Street Paved
Location
- Region: Bartlett
- Subdivision: Westridge
HOA & financial
HOA
- Has HOA: Yes
- HOA fee: $99 annually
- Services included: None
Other
Other facts
- Listing terms: Conventional
- Ownership: Fee Simple w/ HO Assn.
Price history
| Date | Event | Price |
|---|---|---|
| 11/2/2025 | Sold | $442,000-1.8%$234/sqft |
Source: | ||
| 9/16/2025 | Contingent | $450,000$238/sqft |
Source: | ||
| 8/20/2025 | Listed for sale | $450,000+27.8%$238/sqft |
Source: | ||
| 9/15/2021 | Sold | $352,000$186/sqft |
Source: Public Record Report a problem | ||
| 6/8/2021 | Sold | $352,000+0.6%$186/sqft |
Source: | ||
Public tax history
| Year | Property taxes | Tax assessment |
|---|---|---|
| 2023 | $10,636 +3.4% | $32,999 |
| 2022 | $10,287 +24.3% | $32,999 +31.4% |
| 2021 | $8,276 +0.5% | $25,109 |
Find assessor info on the county website
Neighborhood: Westridge
Nearby schools
GreatSchools rating
- 8/10Nature Ridge Elementary SchoolGrades: K-6Distance: 0.5 mi
- 7/10Kenyon Woods Middle SchoolGrades: 7-8Distance: 1.7 mi
- 6/10South Elgin High SchoolGrades: 9-12Distance: 1.6 mi
Schools provided by the listing agent
- Elementary: Nature Ridge Elementary School
- Middle: Kenyon Woods Middle School
- High: South Elgin High School
- District: 46
Source: MRED as distributed by MLS GRID. This data may not be complete. We recommend contacting the local school district to confirm school assignments for this home.
Get a cash offer in 3 minutes
Find out how much your home could sell for in as little as 3 minutes with a no-obligation cash offer.
Estimated market value$440,900
Get a cash offer in 3 minutes
Find out how much your home could sell for in as little as 3 minutes with a no-obligation cash offer.
Estimated market value
$440,900


