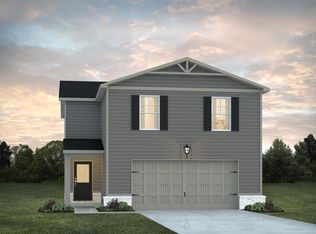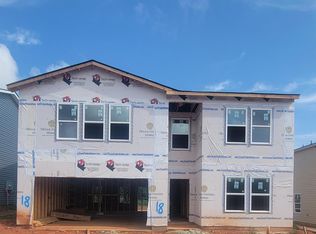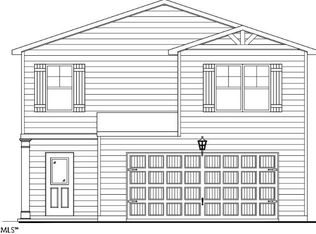Sold for $289,990
$289,990
227 Green Pasture Rd Lot 17, Fountain Inn, SC 29644
4beds
2,300sqft
Single Family Residence, Residential
Built in ----
6,098.4 Square Feet Lot
$292,800 Zestimate®
$126/sqft
$2,096 Estimated rent
Home value
$292,800
Estimated sales range
Not available
$2,096/mo
Zestimate® history
Loading...
Owner options
Explore your selling options
What's special
Welcome to your dream home, a beautifully designed residence spanning over 2,050 square feet with four spacious bedrooms and two and a half baths. The open-concept first floor features an expansive kitchen, perfect for gatherings, flowing into a light-filled living area. The primary bedroom is a serene retreat, complete with a cozy sitting area and a large walk-in closet, while additional bedrooms have ample space for family and guests. Located just a 10-minute drive from major shopping and dining options, as well as the charming boutiques of downtown Fountain Inn, this home perfectly blends modern convenience with serene living.
Zillow last checked: 8 hours ago
Listing updated: July 04, 2025 at 08:14pm
Listed by:
Samantha Jenkins 864-533-6652,
DFH Realty Georgia, LLC
Bought with:
Linda Rademacher
Century 21 Blackwell & Co
Source: Greater Greenville AOR,MLS#: 1547474
Facts & features
Interior
Bedrooms & bathrooms
- Bedrooms: 4
- Bathrooms: 3
- Full bathrooms: 2
- 1/2 bathrooms: 1
Primary bedroom
- Area: 304
- Dimensions: 19 x 16
Bedroom 2
- Area: 144
- Dimensions: 12 x 12
Bedroom 3
- Area: 144
- Dimensions: 12 x 12
Bedroom 4
- Area: 132
- Dimensions: 11 x 12
Primary bathroom
- Features: Double Sink, Full Bath, Sitting Room, Tub-Garden, Tub/Shower, Walk-In Closet(s)
- Level: Second
Family room
- Area: 315
- Dimensions: 21 x 15
Kitchen
- Area: 225
- Dimensions: 15 x 15
Heating
- Electric, Heat Pump
Cooling
- Heat Pump
Appliances
- Included: Dishwasher, Electric Oven, Range, Microwave, Electric Water Heater
- Laundry: 2nd Floor, Laundry Closet, Electric Dryer Hookup, Washer Hookup
Features
- Ceiling Fan(s), Ceiling Smooth, Granite Counters, Open Floorplan, Soaking Tub, Walk-In Closet(s), Pantry, Other
- Flooring: Carpet, Vinyl
- Windows: Tilt Out Windows, Insulated Windows, Window Treatments
- Basement: None
- Attic: Pull Down Stairs
- Has fireplace: No
- Fireplace features: None
Interior area
- Total structure area: 2,050
- Total interior livable area: 2,300 sqft
Property
Parking
- Total spaces: 2
- Parking features: Attached, Key Pad Entry, Driveway, Paved
- Attached garage spaces: 2
- Has uncovered spaces: Yes
Features
- Levels: Two
- Stories: 2
- Patio & porch: Patio
Lot
- Size: 6,098 sqft
- Dimensions: 52 x 120
- Features: 1/2 Acre or Less
- Topography: Level
Details
- Parcel number: 1240101017
Construction
Type & style
- Home type: SingleFamily
- Architectural style: Traditional,Craftsman
- Property subtype: Single Family Residence, Residential
Materials
- Brick Veneer, Vinyl Siding
- Foundation: Slab
- Roof: Composition
Condition
- Under Construction
- New construction: Yes
Details
- Builder model: Russell
Utilities & green energy
- Sewer: Public Sewer
- Water: Public
- Utilities for property: Cable Available
Community & neighborhood
Security
- Security features: Prewired
Community
- Community features: Common Areas, Playground
Location
- Region: Fountain Inn
- Subdivision: Reedy Creek Estates
Other
Other facts
- Listing terms: USDA Loan
Price history
| Date | Event | Price |
|---|---|---|
| 6/30/2025 | Sold | $289,990$126/sqft |
Source: | ||
| 6/5/2025 | Pending sale | $289,990$126/sqft |
Source: | ||
| 5/15/2025 | Price change | $289,990-3.7%$126/sqft |
Source: | ||
| 4/13/2025 | Price change | $300,990+0.7%$131/sqft |
Source: | ||
| 3/21/2025 | Price change | $298,990-0.9%$130/sqft |
Source: | ||
Public tax history
Tax history is unavailable.
Neighborhood: 29644
Nearby schools
GreatSchools rating
- 6/10Fountain Inn Elementary SchoolGrades: PK-5Distance: 4 mi
- 3/10Bryson Middle SchoolGrades: 6-8Distance: 6.7 mi
- 9/10Hillcrest High SchoolGrades: 9-12Distance: 6.5 mi
Schools provided by the listing agent
- Elementary: Fountain Inn
- Middle: Bryson
- High: Fountain Inn High
Source: Greater Greenville AOR. This data may not be complete. We recommend contacting the local school district to confirm school assignments for this home.
Get a cash offer in 3 minutes
Find out how much your home could sell for in as little as 3 minutes with a no-obligation cash offer.
Estimated market value$292,800
Get a cash offer in 3 minutes
Find out how much your home could sell for in as little as 3 minutes with a no-obligation cash offer.
Estimated market value
$292,800


