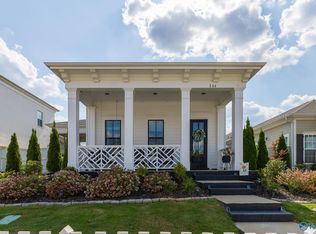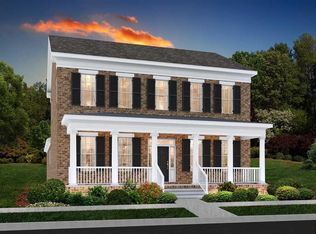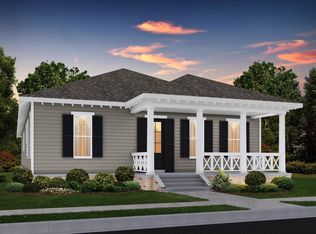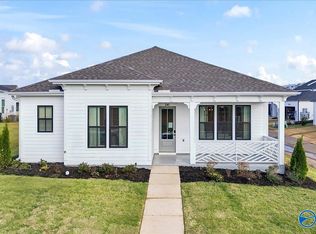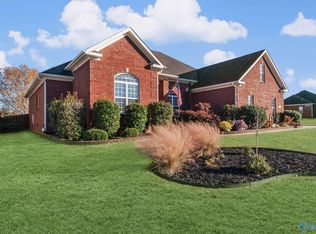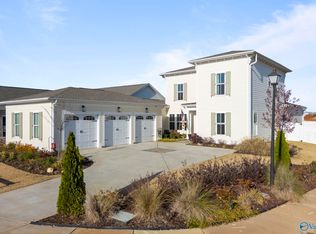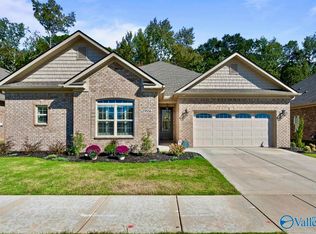NEW PRICE! Live the lifestyle you’ve been dreaming of at 227 Haystack Dr in the desirable Cliff Farms community. Here, neighbors become friends, sidewalks lead to morning strolls, and you’re minutes from Madison’s best shopping, dining, schools, Research Park & Redstone Arsenal. Inside, this nearly new home offers a chef’s kitchen w/ gas cooktop, quartz counters & a large island that flows into bright living spaces. The main-level offers two living spaces, owner’s retreat is a private escape with custom tiled shower, while upstairs a spacious loft with beautiful built in's adds a 3rd living area for work or play. Modern design, community charm—this one has it all!
For sale
Price cut: $10K (1/14)
$564,900
227 Haystack Dr, Madison, AL 35757
4beds
2,829sqft
Est.:
Single Family Residence
Built in 2022
7,405.2 Square Feet Lot
$-- Zestimate®
$200/sqft
$54/mo HOA
What's special
Large islandModern designCustom tiled showerQuartz countersBright living spacesSpacious loft
- 169 days |
- 541 |
- 13 |
Zillow last checked: 8 hours ago
Listing updated: January 18, 2026 at 05:21pm
Listed by:
Holly McDonald 256-990-1004,
Keller Williams Realty Madison
Source: ValleyMLS,MLS#: 21898665
Tour with a local agent
Facts & features
Interior
Bedrooms & bathrooms
- Bedrooms: 4
- Bathrooms: 4
- Full bathrooms: 3
- 1/2 bathrooms: 1
Rooms
- Room types: Master Bedroom, Living Room, Bedroom 2, Bedroom 3, Kitchen, Bedroom 4
Primary bedroom
- Features: 10’ + Ceiling, Crown Molding, Recessed Lighting, Smooth Ceiling, Wood Floor, Walk-In Closet(s)
- Level: First
- Area: 252
- Dimensions: 18 x 14
Bedroom 2
- Features: Crown Molding, Carpet, Smooth Ceiling, Walk-In Closet(s)
- Level: Second
- Area: 168
- Dimensions: 14 x 12
Bedroom 3
- Features: Crown Molding, Carpet, Smooth Ceiling, Walk-In Closet(s)
- Level: Second
- Area: 182
- Dimensions: 14 x 13
Bedroom 4
- Features: Crown Molding, Carpet, Smooth Ceiling, Walk-In Closet(s)
- Level: Second
- Area: 182
- Dimensions: 14 x 13
Kitchen
- Features: 10’ + Ceiling, Crown Molding, Kitchen Island, Pantry, Recessed Lighting, Smooth Ceiling, Wood Floor
- Level: First
- Area: 221
- Dimensions: 13 x 17
Living room
- Features: 10’ + Ceiling, Ceiling Fan(s), Crown Molding, Fireplace, Recessed Lighting, Smooth Ceiling, Wood Floor
- Level: First
- Area: 306
- Dimensions: 18 x 17
Heating
- Central 1
Cooling
- Central 1
Features
- Has basement: No
- Number of fireplaces: 1
- Fireplace features: One, Gas Log
Interior area
- Total interior livable area: 2,829 sqft
Video & virtual tour
Property
Parking
- Parking features: Garage-Two Car
Features
- Levels: Two
- Stories: 2
Lot
- Size: 7,405.2 Square Feet
Details
- Parcel number: 1509290001006.084
Construction
Type & style
- Home type: SingleFamily
- Property subtype: Single Family Residence
Materials
- Foundation: Slab
Condition
- New construction: No
- Year built: 2022
Details
- Builder name: BRELAND HOMES LLC
Utilities & green energy
- Water: Public
Community & HOA
Community
- Subdivision: Clift Farm
HOA
- Has HOA: Yes
- HOA fee: $650 annually
- HOA name: Bell Woods Management
Location
- Region: Madison
Financial & listing details
- Price per square foot: $200/sqft
- Tax assessed value: $627,600
- Annual tax amount: $2,213
- Date on market: 9/9/2025
Estimated market value
Not available
Estimated sales range
Not available
Not available
Price history
Price history
| Date | Event | Price |
|---|---|---|
| 1/14/2026 | Price change | $564,900-1.7%$200/sqft |
Source: | ||
| 9/30/2025 | Price change | $574,900-0.7%$203/sqft |
Source: | ||
| 9/9/2025 | Listed for sale | $579,000$205/sqft |
Source: | ||
| 9/2/2025 | Listing removed | $579,000$205/sqft |
Source: | ||
| 7/19/2025 | Price change | $579,000-1%$205/sqft |
Source: | ||
| 5/2/2025 | Price change | $584,9000%$207/sqft |
Source: | ||
| 3/25/2025 | Listed for sale | $585,000$207/sqft |
Source: | ||
| 3/7/2025 | Listing removed | $585,000$207/sqft |
Source: | ||
| 2/6/2025 | Listed for sale | $585,000+3.8%$207/sqft |
Source: | ||
| 7/22/2022 | Sold | $563,605+1.1%$199/sqft |
Source: | ||
| 3/10/2022 | Pending sale | $557,475$197/sqft |
Source: | ||
| 2/16/2022 | Price change | $557,475+1.8%$197/sqft |
Source: | ||
| 2/14/2022 | Listed for sale | $547,475$194/sqft |
Source: | ||
| 2/9/2022 | Listing removed | -- |
Source: | ||
| 11/29/2021 | Price change | $547,475+0.9%$194/sqft |
Source: | ||
| 11/24/2021 | Listed for sale | $542,475$192/sqft |
Source: | ||
Public tax history
Public tax history
| Year | Property taxes | Tax assessment |
|---|---|---|
| 2025 | $2,213 -1.8% | $62,760 -1.7% |
| 2024 | $2,252 | $63,840 |
| 2023 | $2,252 +460.2% | $63,840 +432% |
| 2022 | $402 | $12,000 |
Find assessor info on the county website
BuyAbility℠ payment
Est. payment
$2,923/mo
Principal & interest
$2667
Property taxes
$202
HOA Fees
$54
Climate risks
Neighborhood: 35757
Nearby schools
GreatSchools rating
- 9/10Endeavor Elementary SchoolGrades: PK-5Distance: 2.6 mi
- 10/10Monrovia Middle SchoolGrades: 6-8Distance: 3.7 mi
- 6/10Sparkman High SchoolGrades: 10-12Distance: 6.1 mi
Schools provided by the listing agent
- Elementary: Endeavor Elementary
- Middle: Monrovia
- High: Sparkman
Source: ValleyMLS. This data may not be complete. We recommend contacting the local school district to confirm school assignments for this home.
