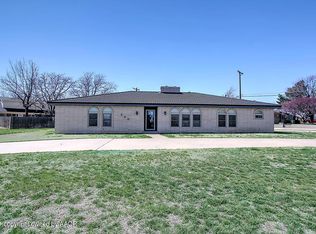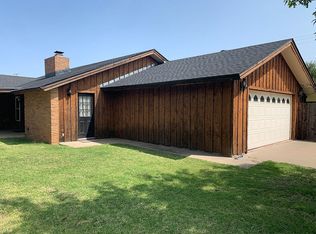Sold
Price Unknown
227 Inverness St, Borger, TX 79007
3beds
2,076sqft
SingleFamily
Built in 1978
0.25 Acres Lot
$211,700 Zestimate®
$--/sqft
$1,598 Estimated rent
Home value
$211,700
Estimated sales range
Not available
$1,598/mo
Zestimate® history
Loading...
Owner options
Explore your selling options
What's special
THIS HOME IS A MUST SEE! MANY UPDATES HAVE BEEN DONE...PER SELLER, NEWER ROOF, NEWER PAINT FOR INTERIOR, OVEN, MICROWAVE, STOVE TOP, LED LIGHTING THROUGH OUT, SIDE BY SIDE FRIDGE WILL CONVEY, PLUMBING FIXTURES, 2'' FAUX BLINDS THROUGH OUT, LIGHT FIXTURES AND MORE. 2 LIVING ROOMS, 1 LIVING ROOM IS OPEN TO THE KITCHEN AND HAS A GAS-WOODBURNING FIREPLACE WITH BUILT IN BOOKSHELVES, THE KITCHEN HAS A HUGE WALK IN PANTRY, LARGE FORMAL DINING ROOM WITH SLIDING DOORS INTO THE NICE BACKYARD, HOME ALSO HAS 2 HOT WATER HEATERS, NICE LAUNDRY ROOM, AND OVERSIZED GARAGE PERFECT FOR LONG VEHICLES! DONT MISS OUT ON THIS BEAUTY!
Facts & features
Interior
Bedrooms & bathrooms
- Bedrooms: 3
- Bathrooms: 2
- Full bathrooms: 2
Appliances
- Laundry: Hook-Up Electric
Features
- Has fireplace: Yes
Interior area
- Total interior livable area: 2,076 sqft
Property
Parking
- Parking features: Garage - Attached
Features
- Exterior features: Brick
Lot
- Size: 0.25 Acres
Details
- Parcel number: 15417
Construction
Type & style
- Home type: SingleFamily
Materials
- brick
- Roof: Composition
Condition
- Year built: 1978
Utilities & green energy
- Sewer: City
Community & neighborhood
Location
- Region: Borger
Other
Other facts
- Interior: Dining Room - Formal, Utility, Pantry
- Special Features: Ceiling Fan, Garage Door Opener, Storm Windows, Corner Lot, Skylights
- Heat: Gas, Central
- A/C: Central, Electric
- Construction Type: Frame/Wood
- Laundry Features: Hook-Up Electric
- Foundation: Slab
- Stories: Single
- Water: City
- Sewer: City
- Garage Type: Attached
- Inside City Limits: Yes
- Square Foot Source: Appr Dist
- Appliances: Cooktop, Microwave, Refrigerator, Trash Compactor, Double Oven, Ice Maker
- Laundry Location: Utility Room
- Fireplace Location: Living Room
- Dwelling Faces: West
- Fireplace: Number: 1
- Fence: Wood Fence
- Zone: 7000 - All areas in the 7000's
- Exterior: Brick
- Fireplace: Gas Log
- Roof: Class 4
- Community Features: Golf
- Garage Stalls: Garage Stalls: 2
- Interior: Living Areas: 2
- Garage Stall: 2
Price history
| Date | Event | Price |
|---|---|---|
| 7/18/2025 | Sold | -- |
Source: Agent Provided Report a problem | ||
| 7/11/2025 | Contingent | $237,000$114/sqft |
Source: | ||
| 6/27/2025 | Listed for sale | $237,000$114/sqft |
Source: | ||
| 6/21/2025 | Contingent | $237,000$114/sqft |
Source: | ||
| 6/5/2025 | Price change | $237,000-5.2%$114/sqft |
Source: | ||
Public tax history
| Year | Property taxes | Tax assessment |
|---|---|---|
| 2025 | $8,185 +44.2% | $357,020 +9.3% |
| 2024 | $5,676 +6% | $326,720 |
| 2023 | $5,353 -18.6% | $326,720 +30.3% |
Find assessor info on the county website
Neighborhood: 79007
Nearby schools
GreatSchools rating
- 4/10Borger Intermediate SchoolGrades: 5-6Distance: 3.2 mi
- 7/10Borger Middle SchoolGrades: 7-8Distance: 3.2 mi
- 6/10Borger High SchoolGrades: 9-12Distance: 3.2 mi
Schools provided by the listing agent
- Elementary: Borger
- Middle: Borger Intermediate
- High: Borger
- District: Borger ISD
Source: The MLS. This data may not be complete. We recommend contacting the local school district to confirm school assignments for this home.

