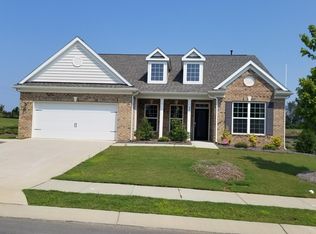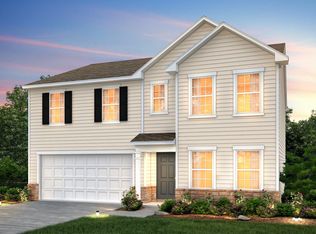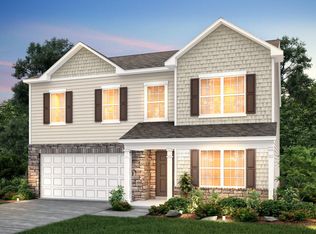Nestled in the desirable Merritt Meadows community, 227 Keating Place Dr offers a prime location with a welcoming neighborhood atmosphere. The neighborhood is part of the top-rated Fort Mill School District, known for its academic excellence. Residents enjoy proximity to the Anne Springs Close Greenway, providing over 2,300 acres of natural beauty with trails for hiking, biking, and horseback riding. With easy access to I-77, the vibrant city of Charlotte is just a short drive away, offering urban conveniences while retaining the charm of small-town living. See this homes 3D Virtual Tour Below. Images so clear, its like you're really there! Lots of greenspace. Picnic or lounge area. Much-loved privacy fenced yard. Lovely mature, lush landscaping. Timeless brick exterior. Stunning must see attention to detail rarely found in a rental. Beautiful wood-look flooring. Gorgeous granite counters. Stunning tile backsplash. Gourmet gas oven / range. Timeless stainless-steel appliances. The convenience of dual vanities. Beautiful & easy to maintain tiled shower. Lots of windows & natural light. Modern, open floorplan. Beautiful custom tray ceiling. Various built-in shelving, organization, etc. Tons of closets & storage spaces. Premium 2 panel doors. Stunning custom front door. Custom lighting throughout. Dedicated laundry / mud room. Washer & dryer. Convenient garage. Merritt Meadows Community General Terms, specific homes may vary. $89 Application charge for each adult / cosigner, always non-refundable and we submit fraudulent chargebacks to collections. If you have questions to avoid losing the payment, you must receive written response in advance of submission. $150 move-in process charge. Required resident benefits enrollment with monthly charge. Additional pet costs and restrictions vary by property / owner. Contact us with your pet info for details. 3 pet max. 630 minimum credit score for all homes. We try to make exceptions exclusively for medical and education loan issues, but subject to owner approval). If rent exceeds 40% of income last months rent required (otherwise subject owner approval). Income verification cannot exceed 1 month in age and must be verifiable. When income can't be verified with certainty, we utilize 3rd party services (banking checks) due to increasing fraud. Our owners require active renters insurance coverage with our company listed as additional interest.
This property is off market, which means it's not currently listed for sale or rent on Zillow. This may be different from what's available on other websites or public sources.


