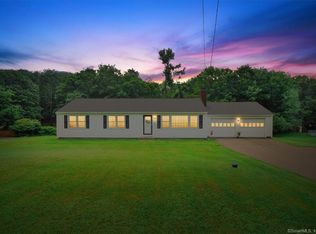Nestled in Mount Carmel, this 1974 Ranch sits on 1.17 acres of wooded privacy. Located at the foot of Sleeping Giant State Park, trails are only a few short minutes away. With 1456 Square Feet of open living space, 3 Bedrooms, 3 Full Bathrooms and a 2 Car Garage. Kitchen and Bathrooms have been recently updated with brand new vinyl siding added. Central Air throughout, Oil Heat, Septic and Private Well with filtration system. Partially finished lower level with walk out sliders, full bathroom and a in home Bar. This home hugs the line to Wallingford and is connected to Wallingford Power. Centrally located in the State, easy access to shops, restaurants and close to I-91 and Rt 15.
This property is off market, which means it's not currently listed for sale or rent on Zillow. This may be different from what's available on other websites or public sources.
