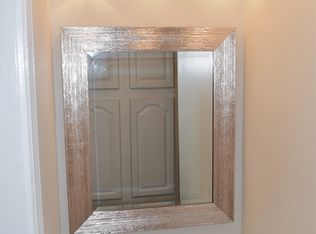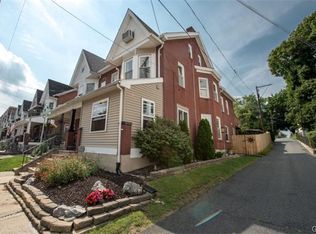Sold for $302,000
$302,000
227 Ridge St, Emmaus, PA 18049
4beds
2,080sqft
Townhouse, Single Family Residence
Built in 1923
2,831.4 Square Feet Lot
$303,900 Zestimate®
$145/sqft
$2,090 Estimated rent
Home value
$303,900
$289,000 - $319,000
$2,090/mo
Zestimate® history
Loading...
Owner options
Explore your selling options
What's special
Welcome to this updated 4-bedroom, 2-bath twin in the heart of the Emmaus borough, located in the highly rated East Penn School District.
Step inside to an open-concept first floor featuring new flooring and a show-stopping kitchen with stainless steel appliances, a center island, and plenty of counter space. The kitchen opens directly to a low-maintenance Trex deck and fully fenced backyard—perfect for entertaining or relaxing.
Upstairs, you’ll find three bedrooms, including a primary with an ensuite bath and a private covered porch overlooking the yard. The third floor offers even more flexibility with a fourth bedroom and bonus room ideal for a home office, studio, or playroom.
Comfort is covered year-round with new mini-splits throughout, plus efficient gas heat to keep costs down.
Move-in ready, walkable location, and packed with upgrades—this home hits all the marks.
Zillow last checked: 8 hours ago
Listing updated: September 24, 2025 at 09:24am
Listed by:
Pat Spitzer 484-553-6551,
Weichert Realtors - Allentown
Bought with:
Sami L. Lerit, RS354642
Keller Williams Allentown
Koleen M. Broadway, RS376680
Keller Williams Allentown
Source: GLVR,MLS#: 762022 Originating MLS: Lehigh Valley MLS
Originating MLS: Lehigh Valley MLS
Facts & features
Interior
Bedrooms & bathrooms
- Bedrooms: 4
- Bathrooms: 2
- Full bathrooms: 2
Bedroom
- Description: en suite with porch access
- Level: Second
- Dimensions: 8.70 x 18.60
Bedroom
- Level: Second
- Dimensions: 10.90 x 11.80
Bedroom
- Level: Second
- Dimensions: 14.10 x 14.50
Bedroom
- Level: Third
- Dimensions: 14.10 x 23.11
Breakfast room nook
- Description: breakfast nook
- Level: First
- Dimensions: 14.00 x 9.10
Den
- Level: Third
- Dimensions: 9.30 x 22.60
Dining room
- Level: First
- Dimensions: 14.00 x 11.30
Other
- Level: Second
- Dimensions: 6.11 x 5.70
Other
- Level: Second
- Dimensions: 5.11 x 7.70
Kitchen
- Level: First
- Dimensions: 14.10 x 8.80
Living room
- Level: First
- Dimensions: 15.00 x 14.60
Heating
- Gas
Cooling
- Ceiling Fan(s), Ductless
Appliances
- Included: Dryer, Dishwasher, Electric Oven, Electric Range, Gas Water Heater, Microwave, Refrigerator, Washer
Features
- Attic, Dining Area, Separate/Formal Dining Room, Eat-in Kitchen, Kitchen Island, Storage
- Basement: Full
- Has fireplace: Yes
- Fireplace features: Living Room
Interior area
- Total interior livable area: 2,080 sqft
- Finished area above ground: 2,080
- Finished area below ground: 0
Property
Parking
- Total spaces: 1
- Parking features: Off Street, Parking Pad, On Street
- Garage spaces: 1
- Has uncovered spaces: Yes
Features
- Levels: Two and One Half
- Stories: 2
- Patio & porch: Covered, Deck, Patio, Porch
- Exterior features: Deck, Fence, Porch, Patio
- Fencing: Yard Fenced
Lot
- Size: 2,831 sqft
Details
- Parcel number: 549466173502 1
- Zoning: R-HO
- Special conditions: Corporate Listing
Construction
Type & style
- Home type: SingleFamily
- Architectural style: Colonial
- Property subtype: Townhouse, Single Family Residence
- Attached to another structure: Yes
Materials
- Brick
- Roof: Asphalt,Fiberglass
Condition
- Year built: 1923
Utilities & green energy
- Sewer: Public Sewer
- Water: Public
Community & neighborhood
Location
- Region: Emmaus
- Subdivision: Not in Development
Other
Other facts
- Ownership type: Fee Simple
Price history
| Date | Event | Price |
|---|---|---|
| 9/18/2025 | Sold | $302,000-1%$145/sqft |
Source: | ||
| 8/15/2025 | Pending sale | $305,000$147/sqft |
Source: | ||
| 8/9/2025 | Price change | $305,000-3.2%$147/sqft |
Source: | ||
| 8/1/2025 | Listed for sale | $315,000+59.1%$151/sqft |
Source: | ||
| 10/25/2019 | Sold | $198,000-0.5%$95/sqft |
Source: | ||
Public tax history
| Year | Property taxes | Tax assessment |
|---|---|---|
| 2025 | $4,652 +11.8% | $129,000 |
| 2024 | $4,162 +2% | $129,000 |
| 2023 | $4,081 +1.5% | $129,000 |
Find assessor info on the county website
Neighborhood: 18049
Nearby schools
GreatSchools rating
- 7/10Lincoln El SchoolGrades: K-5Distance: 0.3 mi
- 7/10Lower Macungie Middle SchoolGrades: 6-8Distance: 4.4 mi
- 7/10Emmaus High SchoolGrades: 9-12Distance: 0.8 mi
Schools provided by the listing agent
- High: Emmaus
- District: East Penn
Source: GLVR. This data may not be complete. We recommend contacting the local school district to confirm school assignments for this home.
Get a cash offer in 3 minutes
Find out how much your home could sell for in as little as 3 minutes with a no-obligation cash offer.
Estimated market value$303,900
Get a cash offer in 3 minutes
Find out how much your home could sell for in as little as 3 minutes with a no-obligation cash offer.
Estimated market value
$303,900

