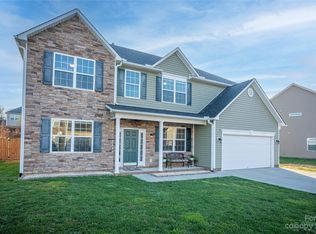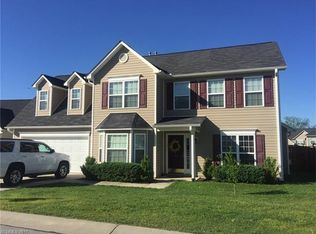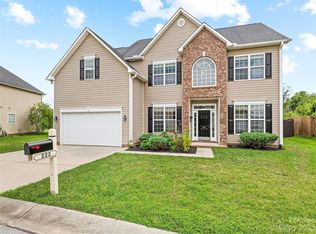Closed
$585,000
227 Roanoke Rd, Fletcher, NC 28732
4beds
3,110sqft
Single Family Residence
Built in 2010
0.28 Acres Lot
$570,700 Zestimate®
$188/sqft
$3,438 Estimated rent
Home value
$570,700
$536,000 - $605,000
$3,438/mo
Zestimate® history
Loading...
Owner options
Explore your selling options
What's special
Discover this spacious and bright home nestled in the coveted River Stone community of Fletcher. Situated on the largest lot at .28 acres, there's ample room for outdoor activities and gardening. Enjoy seamless indoor/outdoor entertaining with a generous covered porch conveniently located off the kitchen and dining area — perfect for hosting gatherings with friends and neighbors. Inside, the home has versatility with 4 bedrooms and multiple office and living spaces spread across two levels, allowing you to customize each area to suit your lifestyle. Contemporary updates including fresh paint and modern light fixtures add a stylish touch throughout. For recreation and community amenities, the home is ideally located just a few houses away from the community pool, playground, and recreational area, ensuring fun and convenience for all ages.
Zillow last checked: 8 hours ago
Listing updated: December 08, 2024 at 08:36am
Listing Provided by:
Kelly Erin-Spinney hello@modernasheville.com,
Keller Williams Professionals,
Troy Winterrowd,
Keller Williams Professionals
Bought with:
Andrew Rible
Keller Williams Professionals
Source: Canopy MLS as distributed by MLS GRID,MLS#: 4154120
Facts & features
Interior
Bedrooms & bathrooms
- Bedrooms: 4
- Bathrooms: 3
- Full bathrooms: 2
- 1/2 bathrooms: 1
Primary bedroom
- Level: Upper
- Area: 310.83 Square Feet
- Dimensions: 19' 4" X 16' 1"
Primary bedroom
- Level: Upper
Kitchen
- Features: Breakfast Bar
- Level: Main
- Area: 141.99 Square Feet
- Dimensions: 16' 1" X 8' 10"
Kitchen
- Level: Main
Living room
- Level: Main
- Area: 289.44 Square Feet
- Dimensions: 18' 0" X 16' 1"
Living room
- Level: Main
Other
- Level: Main
- Area: 167.91 Square Feet
- Dimensions: 11' 7" X 14' 6"
Other
- Level: Main
Heating
- Heat Pump, Natural Gas, Zoned
Cooling
- Gas, Heat Pump, Zoned
Appliances
- Included: Dishwasher, Disposal, Gas Range, Gas Water Heater, Microwave, Refrigerator
- Laundry: Laundry Room, Upper Level
Features
- Soaking Tub, Kitchen Island, Pantry, Walk-In Closet(s), Walk-In Pantry
- Flooring: Carpet, Laminate
- Doors: Insulated Door(s)
- Windows: Insulated Windows
- Has basement: No
- Attic: Pull Down Stairs
- Fireplace features: Fire Pit, Gas Log, Living Room
Interior area
- Total structure area: 3,110
- Total interior livable area: 3,110 sqft
- Finished area above ground: 3,110
- Finished area below ground: 0
Property
Parking
- Total spaces: 6
- Parking features: Attached Garage, Garage Faces Front, Garage on Main Level
- Attached garage spaces: 2
- Uncovered spaces: 4
Features
- Levels: Two
- Stories: 2
- Patio & porch: Covered, Front Porch, Rear Porch
- Exterior features: Fire Pit
- Pool features: Community
- Fencing: Back Yard,Fenced,Wood
Lot
- Size: 0.28 Acres
- Features: Cleared, Green Area, Level, Open Lot
Details
- Parcel number: 9642808442
- Zoning: RES
- Special conditions: Standard
Construction
Type & style
- Home type: SingleFamily
- Architectural style: Traditional
- Property subtype: Single Family Residence
Materials
- Brick Partial, Vinyl
- Foundation: Slab
- Roof: Shingle
Condition
- New construction: No
- Year built: 2010
Utilities & green energy
- Sewer: Public Sewer
- Water: City
- Utilities for property: Cable Available, Underground Power Lines
Community & neighborhood
Community
- Community features: Picnic Area, Playground, Recreation Area, Street Lights
Location
- Region: Fletcher
- Subdivision: River Stone
HOA & financial
HOA
- Has HOA: Yes
- HOA fee: $375 annually
- Association name: IPM
Other
Other facts
- Listing terms: Cash,Conventional,FHA
- Road surface type: Concrete, Paved
Price history
| Date | Event | Price |
|---|---|---|
| 12/3/2024 | Sold | $585,000-4.1%$188/sqft |
Source: | ||
| 10/10/2024 | Listed for sale | $610,000-2.4%$196/sqft |
Source: | ||
| 9/29/2024 | Listing removed | $625,000$201/sqft |
Source: | ||
| 9/19/2024 | Listed for sale | $625,000+7.8%$201/sqft |
Source: | ||
| 8/10/2022 | Sold | $580,000-0.8%$186/sqft |
Source: | ||
Public tax history
| Year | Property taxes | Tax assessment |
|---|---|---|
| 2024 | $3,111 | $580,500 |
| 2023 | $3,111 +34% | $580,500 +69% |
| 2022 | $2,322 | $343,500 +4.8% |
Find assessor info on the county website
Neighborhood: 28732
Nearby schools
GreatSchools rating
- 6/10Glenn C Marlow ElementaryGrades: K-5Distance: 1.1 mi
- 6/10Rugby MiddleGrades: 6-8Distance: 3.2 mi
- 8/10West Henderson HighGrades: 9-12Distance: 2.8 mi
Schools provided by the listing agent
- Elementary: Glen Marlow
- Middle: Rugby
- High: West Henderson
Source: Canopy MLS as distributed by MLS GRID. This data may not be complete. We recommend contacting the local school district to confirm school assignments for this home.
Get a cash offer in 3 minutes
Find out how much your home could sell for in as little as 3 minutes with a no-obligation cash offer.
Estimated market value$570,700
Get a cash offer in 3 minutes
Find out how much your home could sell for in as little as 3 minutes with a no-obligation cash offer.
Estimated market value
$570,700


