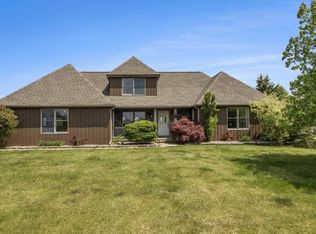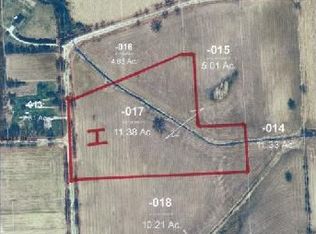Sold
$680,000
227 S Dancer Rd, Dexter, MI 48130
4beds
3,418sqft
Single Family Residence
Built in 2004
10.17 Acres Lot
$688,600 Zestimate®
$199/sqft
$3,575 Estimated rent
Home value
$688,600
$620,000 - $771,000
$3,575/mo
Zestimate® history
Loading...
Owner options
Explore your selling options
What's special
This fabulous 4 Bedroom, 3 1/2 Bath Cape Cod inspired homes rests on a pastoral 10 acre parcel just minutes from Ann Arbor and Chelsea and includes a 30 x 60 pole barn with concrete floor and electricity. The setting is incredible and perfect if you are looking for elbow room and privacy. You will love the views from the welcoming front porch and spacious back deck. The interior is welcoming and well built. Features include a large foyer, living room with tons of natural ight, great kitchen with oak cabinets, granite counter tops, and Brazilian cherry floors, flex use dining/hearth room with stacked stone fireplace, and a spacious main level primary bedroom suite with walk-in closet and attached bath with whirlpool tub. The upper level includes two very large bedrooms and a 2nd full bath. The finished walk-out lower level features a large, multi-space rec room with wood stove perfect for kids play, home theater, game tables, or hobbies, a 4th bedroom, and 3rd full bath. The garage is connected to the house by a breezeway and is oversized with gray storage loft. The pole barn is fantastic and is perfect for extra storage, recreational vehicles, and almost any other storage or activity you could want. You will love this home!
Zillow last checked: 8 hours ago
Listing updated: July 14, 2025 at 07:34am
Listed by:
Matthew Dejanovich 734-476-7100,
Real Estate One Inc
Bought with:
Rhonda Cerone
Source: MichRIC,MLS#: 25026246
Facts & features
Interior
Bedrooms & bathrooms
- Bedrooms: 4
- Bathrooms: 4
- Full bathrooms: 3
- 1/2 bathrooms: 1
- Main level bedrooms: 1
Heating
- Forced Air
Cooling
- Central Air
Appliances
- Included: Dishwasher, Disposal, Dryer, Microwave, Range, Refrigerator, Washer, Water Softener Owned
- Laundry: In Basement
Features
- Ceiling Fan(s)
- Flooring: Carpet, Tile, Wood
- Basement: Full,Walk-Out Access
- Number of fireplaces: 1
- Fireplace features: Family Room
Interior area
- Total structure area: 2,418
- Total interior livable area: 3,418 sqft
- Finished area below ground: 1,000
Property
Parking
- Total spaces: 2.5
- Parking features: Garage Faces Front, Garage Door Opener
- Garage spaces: 2.5
Features
- Stories: 2
Lot
- Size: 10.17 Acres
- Dimensions: 331 x 1335
- Features: Rolling Hills
Details
- Additional structures: Pole Barn
- Parcel number: G0723200012
- Zoning description: AG-1
Construction
Type & style
- Home type: SingleFamily
- Architectural style: Cape Cod
- Property subtype: Single Family Residence
Materials
- Brick, Vinyl Siding
- Roof: Asphalt
Condition
- New construction: No
- Year built: 2004
Utilities & green energy
- Sewer: Septic Tank
- Water: Well
Community & neighborhood
Location
- Region: Dexter
Other
Other facts
- Listing terms: Cash,Conventional
Price history
| Date | Event | Price |
|---|---|---|
| 7/11/2025 | Sold | $680,000+0%$199/sqft |
Source: | ||
| 6/10/2025 | Contingent | $679,900$199/sqft |
Source: | ||
| 6/5/2025 | Listed for sale | $679,900$199/sqft |
Source: | ||
Public tax history
| Year | Property taxes | Tax assessment |
|---|---|---|
| 2025 | $6,476 | $301,600 +10.8% |
| 2024 | -- | $272,300 +16.4% |
| 2023 | -- | $234,000 +4.2% |
Find assessor info on the county website
Neighborhood: 48130
Nearby schools
GreatSchools rating
- 8/10South Meadows Elementary SchoolGrades: 3-5Distance: 4.2 mi
- 8/10Beach Middle SchoolGrades: 6-8Distance: 4.3 mi
- 9/10Chelsea High SchoolGrades: 9-12Distance: 3.8 mi
Schools provided by the listing agent
- Elementary: South Meadows Elementary School
- Middle: Beach Middle School
- High: Chelsea High School
Source: MichRIC. This data may not be complete. We recommend contacting the local school district to confirm school assignments for this home.
Get a cash offer in 3 minutes
Find out how much your home could sell for in as little as 3 minutes with a no-obligation cash offer.
Estimated market value$688,600
Get a cash offer in 3 minutes
Find out how much your home could sell for in as little as 3 minutes with a no-obligation cash offer.
Estimated market value
$688,600

