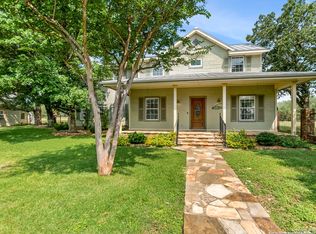Sold on 06/28/24
Price Unknown
227 SEEWALD RD, Boerne, TX 78006
3beds
5,026sqft
Single Family Residence
Built in ----
72.27 Acres Lot
$3,749,500 Zestimate®
$--/sqft
$4,449 Estimated rent
Home value
$3,749,500
$3.34M - $4.24M
$4,449/mo
Zestimate® history
Loading...
Owner options
Explore your selling options
What's special
Located 7 miles from downtown Boerne and less than one hour from downtown San Antonio. Hidden in the Hill Country on 72+/- Unrestricted acres, welcome to the Lazy River Ranch. This property has everything: A custom 3 bedroom/5 bath Main House at over 5000ft with multiple offices, living rooms and too many special features to list. A fully renovated 3 bedroom/2 bath almost 1800ft Guest House overlooking a canyon with year round live water springs. And a custom built almost 1400ft 1 bedroom/1 bath Pool House. The Main House and Pool House overlook two water features to include a Keith Zars designed and built Junior Olympic size swimming pool as well as a Keith Zars resort style lazy river with swim up bar and fire pit. A golf driving range, multi deck shooting range, sport court and multiple additional buildings and barns add to the amenities. Fenced and cross fenced with current Native Range exemptions or low taxes. This property is one-of-a-kind and a must see. Please check lazyriverranch.info for additional details. Call Kris to set your appointment today!
Zillow last checked: 8 hours ago
Listing updated: June 28, 2024 at 01:39pm
Listed by:
Kristian Forks TREC #678189 (210) 854-6431,
Kuper Sotheby's Int'l Realty
Source: LERA MLS,MLS#: 1623225
Facts & features
Interior
Bedrooms & bathrooms
- Bedrooms: 3
- Bathrooms: 5
- Full bathrooms: 5
Primary bedroom
- Features: Sitting Room, Walk-In Closet(s), Multi-Closets, Ceiling Fan(s), Full Bath
- Area: 525
- Dimensions: 21 x 25
Bedroom 2
- Area: 225
- Dimensions: 15 x 15
Bedroom 3
- Area: 225
- Dimensions: 15 x 15
Primary bathroom
- Features: Tub/Shower Separate, Double Vanity
- Area: 270
- Dimensions: 18 x 15
Kitchen
- Area: 270
- Dimensions: 18 x 15
Living room
- Area: 540
- Dimensions: 30 x 18
Heating
- Central, Wood Stove, 3+ Units, Electric
Cooling
- Three+ Central
Appliances
- Included: Cooktop, Range, Dishwasher, Electric Water Heater, 2+ Water Heater Units
- Laundry: Washer Hookup, Dryer Connection
Features
- Three Living Area, Separate Dining Room, Two Eating Areas, Breakfast Bar, Pantry, Study/Library, Atrium, Florida Room, Game Room, Shop, Utility Room Inside, Secondary Bedroom Down, High Ceilings, High Speed Internet, All Bedrooms Downstairs, Master Downstairs, Ceiling Fan(s), Chandelier, Solid Counter Tops, Custom Cabinets
- Flooring: Ceramic Tile, Wood, Painted/Stained, Other
- Windows: Double Pane Windows, Window Coverings
- Has basement: No
- Number of fireplaces: 2
- Fireplace features: Two, Living Room
Interior area
- Total structure area: 5,026
- Total interior livable area: 5,026 sqft
Property
Parking
- Total spaces: 4
- Parking features: Four or More Car Garage
- Garage spaces: 4
Features
- Levels: Two
- Stories: 2
- Patio & porch: Covered, Deck, Glass Enclosed
- Exterior features: Sprinkler System, Partial Sprinkler System, Lighting
- Has private pool: Yes
- Pool features: In Ground, Heated
- Fencing: Stone/Masonry Fence,Cross Fenced
- Has view: Yes
- View description: County VIew
- Waterfront features: Other Water Access - See Remarks
Lot
- Size: 72.27 Acres
- Features: 15 Acres Plus, Ag Exempt, Hunting Permitted, Wooded, Secluded, Rolling Slope, Level
- Residential vegetation: Mature Trees, Partially Wooded, Mature Trees (ext feat)
Details
- Additional structures: Shed(s), Gazebo, Detached Quarters, Second Residence, Workshop
- Parcel number: 1055000710012
- Horses can be raised: Yes
- Horse amenities: Barn
Construction
Type & style
- Home type: SingleFamily
- Property subtype: Single Family Residence
Materials
- Fiber Cement
- Foundation: Slab
- Roof: Metal
Condition
- Pre-Owned
- New construction: No
Utilities & green energy
- Sewer: Septic
- Water: Private Well
- Utilities for property: Private Garbage Service
Community & neighborhood
Community
- Community features: None
Location
- Region: Boerne
- Subdivision: Not In Defined Subdivision
Other
Other facts
- Listing terms: Conventional,Cash
- Road surface type: Paved, Asphalt
Price history
| Date | Event | Price |
|---|---|---|
| 6/28/2024 | Sold | -- |
Source: | ||
| 6/24/2024 | Pending sale | $4,850,000$965/sqft |
Source: Kuper Sotheby's International Realty #1623225 Report a problem | ||
| 4/3/2024 | Price change | $4,850,000-1%$965/sqft |
Source: | ||
| 2/9/2024 | Price change | $4,900,000-2%$975/sqft |
Source: | ||
| 11/6/2023 | Price change | $5,000,000-9.1%$995/sqft |
Source: | ||
Public tax history
| Year | Property taxes | Tax assessment |
|---|---|---|
| 2024 | $496 +4.8% | $793,010 |
| 2023 | $473 +14.2% | $793,010 +33.3% |
| 2022 | $414 +805.4% | $594,760 +10.5% |
Find assessor info on the county website
Neighborhood: 78006
Nearby schools
GreatSchools rating
- 8/10Curington Elementary SchoolGrades: PK-5Distance: 6.8 mi
- 8/10Boerne Middle NorthGrades: 6-8Distance: 7.4 mi
- 8/10Boerne High SchoolGrades: 9-12Distance: 6.8 mi
Schools provided by the listing agent
- Elementary: Curington
- Middle: Boerne Middle N
- High: Boerne
- District: Boerne
Source: LERA MLS. This data may not be complete. We recommend contacting the local school district to confirm school assignments for this home.
Get a cash offer in 3 minutes
Find out how much your home could sell for in as little as 3 minutes with a no-obligation cash offer.
Estimated market value
$3,749,500
Get a cash offer in 3 minutes
Find out how much your home could sell for in as little as 3 minutes with a no-obligation cash offer.
Estimated market value
$3,749,500
