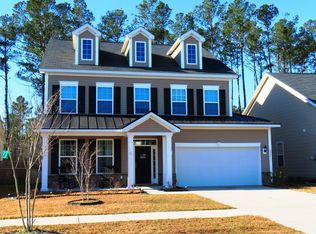Closed
$427,000
227 Spectrum Rd, Summerville, SC 29486
3beds
2,210sqft
Single Family Residence
Built in 2016
8,712 Square Feet Lot
$426,700 Zestimate®
$193/sqft
$2,368 Estimated rent
Home value
$426,700
$401,000 - $452,000
$2,368/mo
Zestimate® history
Loading...
Owner options
Explore your selling options
What's special
WHOLE HOME GENERATOR, BRAND NEW ROOF MAY 2025, 13x20 ''4th Bedroom/BONUS room upstairs with Full Bathroom, CUSTOM PLANTATION SHUTTERS. Primary bedroom downstairs. Engineered HW floors featured throughout common areas on main level, including primary bedroom. GOURMET kitchen with double ovens, and gas cooktop, upgraded kitchen cabinets with custom storage, granite countertops, stainless steel appliances, vaulted ceilings, screened porch with solar shades, tankless water heater, fenced yard and huge patio. What more could you ask for?? Meticulously maintained, and FILLED with natural light throughout this amazing home that is ready for new owners! Welcome Home!
Zillow last checked: 8 hours ago
Listing updated: January 23, 2026 at 01:35pm
Listed by:
ERA Wilder Realty, Inc
Bought with:
ChuckTown Homes Powered by Keller Williams
Source: CTMLS,MLS#: 25021787
Facts & features
Interior
Bedrooms & bathrooms
- Bedrooms: 3
- Bathrooms: 3
- Full bathrooms: 3
Heating
- Forced Air
Cooling
- Central Air
Appliances
- Laundry: Electric Dryer Hookup, Washer Hookup, Laundry Room
Features
- Beamed Ceilings, Ceiling - Cathedral/Vaulted, Ceiling - Smooth, Tray Ceiling(s), High Ceilings, Kitchen Island, Walk-In Closet(s), Ceiling Fan(s), Eat-in Kitchen, Entrance Foyer, Frog Attached
- Flooring: Ceramic Tile, Laminate, Luxury Vinyl
- Doors: Some Storm Door(s), Some Thermal Door(s)
- Windows: Storm Window(s), Some Thermal Wnd/Doors, Thermal Windows/Doors, Window Treatments, ENERGY STAR Qualified Windows
- Has fireplace: No
Interior area
- Total structure area: 2,210
- Total interior livable area: 2,210 sqft
Property
Parking
- Total spaces: 2
- Parking features: Garage, Garage Door Opener
- Garage spaces: 2
Features
- Levels: One and One Half
- Stories: 2
- Entry location: Ground Level
- Patio & porch: Patio, Covered, Front Porch, Screened
- Exterior features: Rain Gutters
- Fencing: Privacy,Wood
Lot
- Size: 8,712 sqft
- Features: 0 - .5 Acre, Level, Wooded
Details
- Parcel number: 1950502063
- Special conditions: 10 Yr Warranty
Construction
Type & style
- Home type: SingleFamily
- Architectural style: Traditional
- Property subtype: Single Family Residence
Materials
- Stone Veneer, Vinyl Siding
- Foundation: Slab
- Roof: Architectural
Condition
- New construction: No
- Year built: 2016
Details
- Warranty included: Yes
Utilities & green energy
- Sewer: Public Sewer
- Water: Public
- Utilities for property: BCW & SA, Berkeley Elect Co-Op, Summerville CPW
Green energy
- Green verification: HERS Index Score, LEED For Homes
- Energy efficient items: HVAC, Insulation, Roof
Community & neighborhood
Community
- Community features: Clubhouse, Pool, Trash, Walk/Jog Trails
Location
- Region: Summerville
- Subdivision: Cane Bay Plantation
Other
Other facts
- Listing terms: Any,Cash,Conventional,FHA,VA Loan
Price history
| Date | Event | Price |
|---|---|---|
| 10/10/2025 | Sold | $427,000-3%$193/sqft |
Source: | ||
| 8/1/2025 | Price change | $439,9990%$199/sqft |
Source: | ||
| 6/6/2025 | Price change | $440,000-2.2%$199/sqft |
Source: | ||
| 5/23/2025 | Listed for sale | $450,000+77.4%$204/sqft |
Source: | ||
| 3/1/2016 | Sold | $253,630$115/sqft |
Source: Public Record Report a problem | ||
Public tax history
| Year | Property taxes | Tax assessment |
|---|---|---|
| 2024 | $1,093 -3.8% | $11,610 +15.1% |
| 2023 | $1,136 -10% | $10,090 |
| 2022 | $1,262 -54.3% | $10,090 |
Find assessor info on the county website
Neighborhood: 29486
Nearby schools
GreatSchools rating
- 9/10Cane Bay Elementary SchoolGrades: PK-4Distance: 0.7 mi
- 6/10Cane Bay MiddleGrades: 5-8Distance: 0.7 mi
- 8/10Cane Bay High SchoolGrades: 9-12Distance: 1 mi
Schools provided by the listing agent
- Elementary: Cane Bay
- Middle: Cane Bay
- High: Cane Bay High School
Source: CTMLS. This data may not be complete. We recommend contacting the local school district to confirm school assignments for this home.
Get a cash offer in 3 minutes
Find out how much your home could sell for in as little as 3 minutes with a no-obligation cash offer.
Estimated market value$426,700
Get a cash offer in 3 minutes
Find out how much your home could sell for in as little as 3 minutes with a no-obligation cash offer.
Estimated market value
$426,700
