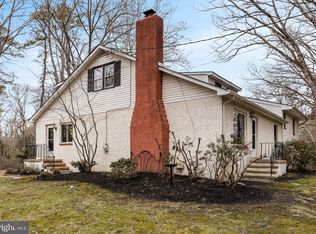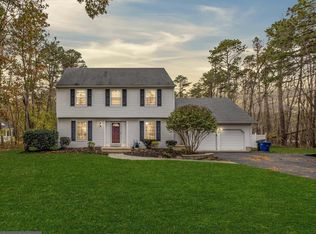Sold for $625,000
$625,000
227 Tuckerton Rd, Medford, NJ 08055
5beds
3,684sqft
Single Family Residence
Built in 1962
1.01 Acres Lot
$-- Zestimate®
$170/sqft
$4,554 Estimated rent
Home value
Not available
Estimated sales range
Not available
$4,554/mo
Zestimate® history
Loading...
Owner options
Explore your selling options
What's special
Welcome to 227 Tuckerton Rd, where space, comfort, and versatility come together in this exceptional 5-bedroom, 4-bathroom home—perfect for multi-generational living or anyone seeking a spacious retreat. Step inside to find a grand dining room with beautiful hardwood floors and a charming stone fireplace, setting the tone for warm gatherings. This space can also serve as a formal living area, offering flexibility to suit your lifestyle. Adjacent to the dining room, the generously sized breakfast room—large enough to double as a dining space—flows seamlessly into the well-appointed kitchen. Here, you’ll find a double wall oven, a gas range, stainless steel appliances, and ample counter and storage space, making meal preparation a breeze. At the rear of the home, the expansive family room welcomes you with hardwood floors, a skylight, and the second of three fireplaces, creating a cozy yet airy atmosphere. Whether used as a combined living and dining area or an entertainment hub, this space adapts to your needs. The extra-large three-season room, complete with heating, cooling, vaulted ceilings, and backyard access, extends your living space year-round. The main floor also features two spacious bedrooms, two full bathrooms, a convenient laundry room, and abundant closet storage. Upstairs, the second floor boasts three additional bedrooms, including the large primary suite. This retreat features vaulted ceilings, two walk-in closets, and a spa-like en-suite bath with a double vanity, walk-in shower, and jetted soaking tub. Two more sizable bedrooms and a full hallway bath complete this level. Looking for even more space? The partially finished basement offers endless possibilities—create a home theater, game room, or personal gym. The third fireplace adds warmth and character, while a separate workshop and storage area enhance functionality. Set on a picturesque acre lot, the fully fenced backyard is a private oasis with a composite deck wrapping around the three-season room and a durable stamped concrete patio—perfect for outdoor entertaining. Additional highlights include: ✔ Brand-new 50-year roof with a transferable warranty (2022) ✔ Dual HVAC system with a new furnace (2021 downstairs, 2022 upstairs) ✔ Whole-house generator (2024) with 200-amp service Don’t miss your chance to own this incredible home—schedule a tour today!
Zillow last checked: 8 hours ago
Listing updated: December 22, 2025 at 06:01pm
Listed by:
Marianne Post 609-668-3535,
BHHS Fox & Roach-Medford
Bought with:
NON MEMBER, 0225194075
Non Subscribing Office
Source: Bright MLS,MLS#: NJBL2080808
Facts & features
Interior
Bedrooms & bathrooms
- Bedrooms: 5
- Bathrooms: 4
- Full bathrooms: 4
- Main level bathrooms: 2
- Main level bedrooms: 2
Primary bedroom
- Features: Flooring - Carpet, Walk-In Closet(s), Attached Bathroom, Cathedral/Vaulted Ceiling, Recessed Lighting
- Level: Upper
- Area: 308 Square Feet
- Dimensions: 22 x 14
Bedroom 2
- Features: Flooring - Carpet
- Level: Upper
- Area: 165 Square Feet
- Dimensions: 15 x 11
Bedroom 3
- Features: Flooring - Carpet
- Level: Upper
- Area: 165 Square Feet
- Dimensions: 15 x 11
Bedroom 4
- Features: Flooring - HardWood
- Level: Main
- Area: 156 Square Feet
- Dimensions: 12 x 13
Bedroom 5
- Features: Flooring - HardWood
- Level: Main
- Area: 180 Square Feet
- Dimensions: 12 x 15
Primary bathroom
- Features: Flooring - Ceramic Tile, Soaking Tub, Bathroom - Walk-In Shower, Double Sink
- Level: Upper
Basement
- Features: Flooring - Carpet, Fireplace - Other
- Level: Lower
- Area: 275 Square Feet
- Dimensions: 25 x 11
Breakfast room
- Features: Flooring - Ceramic Tile
- Level: Main
- Area: 140 Square Feet
- Dimensions: 14 x 10
Dining room
- Features: Flooring - HardWood, Fireplace - Other
- Level: Main
- Area: 264 Square Feet
- Dimensions: 22 x 12
Other
- Level: Upper
Other
- Level: Main
Other
- Level: Main
Kitchen
- Features: Kitchen - Gas Cooking, Recessed Lighting, Pantry
- Level: Main
- Area: 200 Square Feet
- Dimensions: 20 x 10
Laundry
- Level: Main
Living room
- Features: Flooring - HardWood, Fireplace - Other, Skylight(s)
- Level: Main
- Area: 450 Square Feet
- Dimensions: 25 x 18
Other
- Features: Flooring - Carpet, Cathedral/Vaulted Ceiling, Recessed Lighting
- Level: Main
Heating
- Forced Air, Natural Gas
Cooling
- Central Air, Electric
Appliances
- Included: Gas Water Heater
- Laundry: Main Level, Laundry Room
Features
- Breakfast Area, Ceiling Fan(s), Dining Area, Family Room Off Kitchen, Pantry, Primary Bath(s), Recessed Lighting, Walk-In Closet(s)
- Flooring: Carpet, Wood
- Windows: Skylight(s)
- Basement: Partially Finished
- Number of fireplaces: 3
Interior area
- Total structure area: 3,684
- Total interior livable area: 3,684 sqft
- Finished area above ground: 3,684
- Finished area below ground: 0
Property
Parking
- Total spaces: 2
- Parking features: Garage Faces Front, Circular Driveway, Attached
- Attached garage spaces: 2
- Has uncovered spaces: Yes
Accessibility
- Accessibility features: None
Features
- Levels: Two
- Stories: 2
- Patio & porch: Deck, Patio
- Pool features: None
- Has spa: Yes
- Spa features: Bath
Lot
- Size: 1.01 Acres
Details
- Additional structures: Above Grade, Below Grade
- Parcel number: 2002703 1300011
- Zoning: GD
- Special conditions: Standard
Construction
Type & style
- Home type: SingleFamily
- Architectural style: Traditional
- Property subtype: Single Family Residence
Materials
- Frame
- Foundation: Permanent
Condition
- New construction: No
- Year built: 1962
Utilities & green energy
- Sewer: Public Sewer
- Water: Public
Community & neighborhood
Location
- Region: Medford
- Subdivision: None Available
- Municipality: MEDFORD TWP
Other
Other facts
- Listing agreement: Exclusive Right To Sell
- Ownership: Fee Simple
Price history
| Date | Event | Price |
|---|---|---|
| 5/8/2025 | Sold | $625,000-3.8%$170/sqft |
Source: | ||
| 4/15/2025 | Pending sale | $650,000$176/sqft |
Source: | ||
| 4/10/2025 | Contingent | $650,000$176/sqft |
Source: | ||
| 3/27/2025 | Price change | $650,000-3.7%$176/sqft |
Source: | ||
| 3/1/2025 | Price change | $675,000-3.6%$183/sqft |
Source: | ||
Public tax history
| Year | Property taxes | Tax assessment |
|---|---|---|
| 2025 | $12,663 +7% | $356,800 |
| 2024 | $11,839 | $356,800 |
| 2023 | -- | $356,800 |
Find assessor info on the county website
Neighborhood: 08055
Nearby schools
GreatSchools rating
- 5/10Haines Memorial 6thgr CenterGrades: 6Distance: 1.8 mi
- 7/10Shawnee High SchoolGrades: 9-12Distance: 3.5 mi
- 4/10Medford Township Memorial SchoolGrades: 7-8Distance: 1.7 mi
Schools provided by the listing agent
- Middle: Medford Township Memorial
- High: Shawnee
- District: Medford Township Public Schools
Source: Bright MLS. This data may not be complete. We recommend contacting the local school district to confirm school assignments for this home.
Get pre-qualified for a loan
At Zillow Home Loans, we can pre-qualify you in as little as 5 minutes with no impact to your credit score.An equal housing lender. NMLS #10287.

