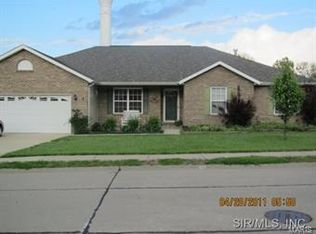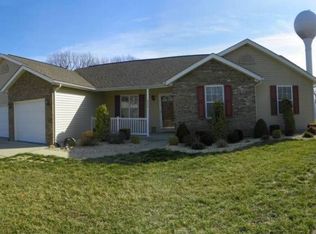Closed
Listing Provided by:
Karen Whelan 618-779-0744,
Strano & Associates
Bought with: eXp Realty
$370,000
227 W Woodland Rdg, Valmeyer, IL 62295
3beds
2,171sqft
Single Family Residence
Built in 2005
0.47 Acres Lot
$365,100 Zestimate®
$170/sqft
$2,160 Estimated rent
Home value
$365,100
$299,000 - $445,000
$2,160/mo
Zestimate® history
Loading...
Owner options
Explore your selling options
What's special
Beautiful, spacious ranch on .47 acre lot that backs to woods! Gorgeous hand-scraped hickory flooring throughout. Upon entering there is a formal dining room and private office with french doors. Next you'll enter the living room that features vaulted ceilings, a gas fireplace and opens to a beautiful atrium overlooking the landscaped backyard! In the eat-in kitchen you'll find plenty of cabinets, a huge walk-in pantry and doors leading out to the maintenance free 21 x 28 composite deck. Follow the steps down to another large patio and pool. 3BR/2BA split floor plan. Large primary bedroom boasts a full bath (garden tub), large walk-in closet and has access to deck. Main level laundry just off the attached 2 car garage. Full unfinished walk out basement with doors leading out to covered patio is ready for you to make it your own! This home is perfect for summer entertaining! Water filtration/Reverse osmosis system and kitchen appliances stay! Motivated sellers! Back on the market due to no fault of the seller!
Zillow last checked: 8 hours ago
Listing updated: August 18, 2025 at 01:40pm
Listing Provided by:
Karen Whelan 618-779-0744,
Strano & Associates
Bought with:
Monica Schmidt, 475172686
eXp Realty
Source: MARIS,MLS#: 25043161 Originating MLS: Southwestern Illinois Board of REALTORS
Originating MLS: Southwestern Illinois Board of REALTORS
Facts & features
Interior
Bedrooms & bathrooms
- Bedrooms: 3
- Bathrooms: 2
- Full bathrooms: 2
- Main level bathrooms: 2
- Main level bedrooms: 3
Primary bedroom
- Features: Floor Covering: Wood
- Level: Main
Bedroom 2
- Features: Floor Covering: Wood
- Level: Main
Bedroom 3
- Features: Floor Covering: Wood
- Level: Main
Primary bathroom
- Features: Floor Covering: Wood
- Level: Main
Bathroom
- Level: Main
Basement
- Description: Unfinished, walk out to patio and pool
Dining room
- Features: Floor Covering: Wood
- Level: Main
Kitchen
- Features: Floor Covering: Wood
- Level: Main
Laundry
- Features: Floor Covering: Wood
- Level: Main
Living room
- Features: Floor Covering: Wood
- Level: Main
Office
- Features: Floor Covering: Wood
- Level: Main
Heating
- Forced Air, Natural Gas
Cooling
- Central Air
Appliances
- Included: Dishwasher, Disposal, Microwave, Refrigerator
- Laundry: Main Level
Features
- Basement: Full
- Number of fireplaces: 1
- Fireplace features: Gas, Living Room
Interior area
- Total structure area: 2,171
- Total interior livable area: 2,171 sqft
- Finished area above ground: 2,081
- Finished area below ground: 90
Property
Parking
- Total spaces: 2
- Parking features: Attached, Garage
- Attached garage spaces: 2
Features
- Levels: One
- Patio & porch: Composite, Deck, Patio
- Has private pool: Yes
- Pool features: Above Ground
Lot
- Size: 0.47 Acres
- Features: Landscaped
Details
- Parcel number: 0902133182000
- Special conditions: Standard
Construction
Type & style
- Home type: SingleFamily
- Architectural style: Ranch
- Property subtype: Single Family Residence
Materials
- Brick, Vinyl Siding
- Roof: Shingle
Condition
- Year built: 2005
Utilities & green energy
- Sewer: Public Sewer
- Water: Public
- Utilities for property: Electricity Available, Sewer Available, Water Available
Community & neighborhood
Location
- Region: Valmeyer
- Subdivision: New Valmeyer Ph 03
Other
Other facts
- Listing terms: Cash,Conventional,FHA,VA Loan
Price history
| Date | Event | Price |
|---|---|---|
| 8/15/2025 | Sold | $370,000-3.4%$170/sqft |
Source: | ||
| 7/18/2025 | Contingent | $383,000$176/sqft |
Source: | ||
| 7/9/2025 | Listed for sale | $383,000$176/sqft |
Source: | ||
| 7/3/2025 | Contingent | $383,000$176/sqft |
Source: | ||
| 6/25/2025 | Price change | $383,000-3%$176/sqft |
Source: | ||
Public tax history
| Year | Property taxes | Tax assessment |
|---|---|---|
| 2024 | $5,674 +10.8% | $99,820 +13% |
| 2023 | $5,121 +14.6% | $88,320 +16.2% |
| 2022 | $4,469 | $75,990 +7.5% |
Find assessor info on the county website
Neighborhood: 62295
Nearby schools
GreatSchools rating
- 5/10Valmeyer Elementary SchoolGrades: PK-5Distance: 0.5 mi
- 2/10Valmeyer Jr High SchoolGrades: 6-8Distance: 0.5 mi
- 8/10Valmeyer High SchoolGrades: 9-12Distance: 0.5 mi
Schools provided by the listing agent
- Elementary: Valmeyer Dist 3
- Middle: Valmeyer Dist 3
- High: Valmeyer
Source: MARIS. This data may not be complete. We recommend contacting the local school district to confirm school assignments for this home.
Get a cash offer in 3 minutes
Find out how much your home could sell for in as little as 3 minutes with a no-obligation cash offer.
Estimated market value$365,100
Get a cash offer in 3 minutes
Find out how much your home could sell for in as little as 3 minutes with a no-obligation cash offer.
Estimated market value
$365,100

