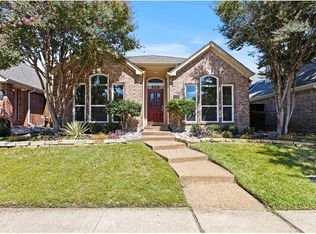Sold
Price Unknown
227 Wellington Rd, Irving, TX 75063
3beds
1,543sqft
Single Family Residence
Built in 1995
4,094.64 Square Feet Lot
$445,900 Zestimate®
$--/sqft
$2,435 Estimated rent
Home value
$445,900
$406,000 - $486,000
$2,435/mo
Zestimate® history
Loading...
Owner options
Explore your selling options
What's special
Welcome to 227 Wellington Road, an impeccably maintained single-story home offering comfort, style, and convenience in a quiet and friendly neighborhood. Built in 1995 and featuring 1,543 square feet of thoughtfully designed space, this 3-bedroom, 2-bath residence is perfect for first-time buyers or those seeking a cozy, low-maintenance lifestyle. From the moment you arrive, you’ll appreciate the charming curb appeal, mature landscaping maintained by the HOA, and the recently updated front door that adds a fresh, welcoming touch. Inside, you'll find warm colors, lifted ceilings, and crown molding that create a bright and inviting atmosphere. The open-concept living and dining areas flow effortlessly into the island kitchen, which boasts granite countertops, a tumbled stone backsplash, and sleek KitchenAid stainless steel oven, dishwasher, and refrigerator. Plantation shutters in the primary bedroom and all-hard surface flooring throughout—no carpet anywhere—enhance the home’s clean, timeless appeal. The split-bedroom layout offers privacy and flexibility. The spacious primary suite features a walk-in closet, dual vanities, a separate makeup station, granite counters, a walk-in shower, and a relaxing garden tub. Two additional bedrooms provide comfortable accommodations for guests, family, or a home office. Additional upgrades include a new HVAC system (2022), new rear fence (2020), new garage door opener (2020), and updated ceiling fans (2020). Enjoy peaceful evenings on the open patio or connect with neighbors in this caring, well-kept community. With easy access to shopping, dining, and major roadways, this gem offers the perfect blend of location, charm, and ease. Bundled service pricing available for buyers. Connect with the listing agent for details.
Zillow last checked: 8 hours ago
Listing updated: August 21, 2025 at 10:01am
Listed by:
Monica Mccormick 0516182 817-783-4605,
Redfin Corporation 817-783-4605
Bought with:
Rupal Shah
Rupal Shah
Source: NTREIS,MLS#: 21000159
Facts & features
Interior
Bedrooms & bathrooms
- Bedrooms: 3
- Bathrooms: 2
- Full bathrooms: 2
Primary bedroom
- Features: Walk-In Closet(s)
- Level: First
- Dimensions: 14 x 13
Bedroom
- Level: First
- Dimensions: 10 x 11
Bedroom
- Level: First
- Dimensions: 14 x 11
Primary bathroom
- Features: Built-in Features, Dual Sinks, Double Vanity, Granite Counters, Garden Tub/Roman Tub, Jetted Tub, Separate Shower
- Level: First
- Dimensions: 11 x 8
Breakfast room nook
- Level: First
- Dimensions: 10 x 13
Kitchen
- Level: First
- Dimensions: 14 x 13
Living room
- Level: First
- Dimensions: 18 x 15
Appliances
- Included: Dishwasher, Electric Cooktop, Electric Oven, Disposal, Gas Water Heater, Microwave
Features
- Kitchen Island
- Flooring: Laminate, Tile
- Windows: Shutters
- Has basement: No
- Number of fireplaces: 1
- Fireplace features: Decorative, Gas
Interior area
- Total interior livable area: 1,543 sqft
Property
Parking
- Total spaces: 2
- Parking features: Alley Access, Door-Single, Garage, Garage Door Opener, Garage Faces Rear
- Attached garage spaces: 2
Features
- Levels: One
- Stories: 1
- Pool features: None
Lot
- Size: 4,094 sqft
Details
- Parcel number: 320614400D0310000
Construction
Type & style
- Home type: SingleFamily
- Architectural style: Detached
- Property subtype: Single Family Residence
Materials
- Foundation: Slab
- Roof: Composition
Condition
- Year built: 1995
Utilities & green energy
- Sewer: Public Sewer
- Water: Public
- Utilities for property: Electricity Connected, Natural Gas Available, Sewer Available, Separate Meters, Water Available
Community & neighborhood
Security
- Security features: Carbon Monoxide Detector(s), Smoke Detector(s)
Location
- Region: Irving
- Subdivision: Beacon Hill Village Ph B
HOA & financial
HOA
- Has HOA: Yes
- HOA fee: $1,299 annually
- Amenities included: Maintenance Front Yard
- Services included: All Facilities, Association Management, Maintenance Grounds
- Association name: Spectrum Association Management (Beacon Hill HOA,
- Association phone: 972-869-1430
Other
Other facts
- Listing terms: Cash,Conventional,FHA,VA Loan
Price history
| Date | Event | Price |
|---|---|---|
| 8/21/2025 | Sold | -- |
Source: NTREIS #21000159 Report a problem | ||
| 7/28/2025 | Pending sale | $450,000$292/sqft |
Source: NTREIS #21000159 Report a problem | ||
| 7/18/2025 | Listed for sale | $450,000+73.1%$292/sqft |
Source: NTREIS #21000159 Report a problem | ||
| 7/1/2015 | Sold | -- |
Source: Agent Provided Report a problem | ||
| 6/8/2015 | Pending sale | $259,900$168/sqft |
Source: Your Home Free LLC #13164626 Report a problem | ||
Public tax history
| Year | Property taxes | Tax assessment |
|---|---|---|
| 2025 | $3,773 +9.4% | $388,760 -0.2% |
| 2024 | $3,448 +8% | $389,730 +20.9% |
| 2023 | $3,192 -3.3% | $322,300 |
Find assessor info on the county website
Neighborhood: Valley Ranch
Nearby schools
GreatSchools rating
- 6/10Landry Elementary SchoolGrades: PK-5Distance: 0.4 mi
- 5/10Bush Middle SchoolGrades: 6-8Distance: 1.6 mi
- 5/10Ranchview High SchoolGrades: 9-12Distance: 0.5 mi
Schools provided by the listing agent
- Elementary: Landry
- Middle: Bush
- High: Ranchview
- District: Carrollton-Farmers Branch ISD
Source: NTREIS. This data may not be complete. We recommend contacting the local school district to confirm school assignments for this home.
Get a cash offer in 3 minutes
Find out how much your home could sell for in as little as 3 minutes with a no-obligation cash offer.
Estimated market value
$445,900
