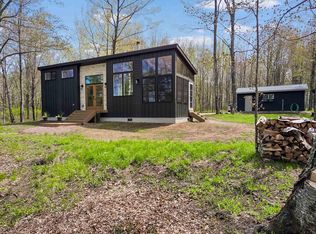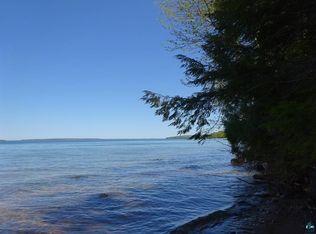Sold for $530,000 on 10/02/25
$530,000
2270 N Shore Rd, Ashland, WI 54806
1beds
642sqft
Single Family Residence
Built in 2024
4 Acres Lot
$536,200 Zestimate®
$826/sqft
$1,028 Estimated rent
Home value
$536,200
Estimated sales range
Not available
$1,028/mo
Zestimate® history
Loading...
Owner options
Explore your selling options
What's special
Wake up to stunning views of the Apostle Islands and the gentle sound of waves lapping along 300 feet of private shoreline—this magical 4-acre retreat on Madeline Island is a dream realized. Thoughtfully designed to blend into its natural surroundings, the new, move-in-ready Tiny Home is as beautiful as it is efficient. From cozy evenings warmed by the Jotul woodstove to peaceful mornings on the screen porch with coffee in hand, every inch of this space radiates comfort and intention. Loft has plenty of space for additional bed and storage. Smart features, high-end insulation, and energy-saving appliances mean you can relax knowing your home is cared for—even when you’re away. Some other options available w/moving or selling just the tiny home. A manicured yard, insulated garage, and custom details throughout, also low taxes, this isn’t just a home—it’s your soulful island sanctuary.
Zillow last checked: 8 hours ago
Listing updated: October 04, 2025 at 06:04pm
Listed by:
Sally North 608-235-4235,
eXp Realty, LLC- WI
Bought with:
Sally North, WI 57953-90
eXp Realty, LLC- WI
Source: Lake Superior Area Realtors,MLS#: 6119534
Facts & features
Interior
Bedrooms & bathrooms
- Bedrooms: 1
- Bathrooms: 1
- 3/4 bathrooms: 1
- Main level bedrooms: 1
Primary bedroom
- Level: Main
- Area: 83.6 Square Feet
- Dimensions: 7.6 x 11
Kitchen
- Level: Main
- Area: 115.5 Square Feet
- Dimensions: 10.5 x 11
Living room
- Level: Main
- Area: 99 Square Feet
- Dimensions: 9 x 11
Loft
- Level: Upper
- Area: 83.6 Square Feet
- Dimensions: 7.6 x 11
Other
- Level: Main
- Area: 88 Square Feet
- Dimensions: 8 x 11
Heating
- Baseboard, Fireplace(s), Wood, Electric
Cooling
- None
Appliances
- Included: Water Filtration System, Water Heater-Electric, Water Softener-Owned, Water Heater-Tankless, Dishwasher, Dryer, Microwave, Range, Refrigerator, Washer
Features
- Has basement: Yes
- Number of fireplaces: 1
- Fireplace features: Wood Burning
Interior area
- Total interior livable area: 642 sqft
- Finished area above ground: 642
- Finished area below ground: 0
Property
Parking
- Total spaces: 1
- Parking features: Gravel, Detached, Electrical Service, Insulation, Utility Room
- Garage spaces: 1
Features
- Patio & porch: Patio
- Has view: Yes
- View description: Lake Superior, Panoramic
- Has water view: Yes
- Water view: Lake Superior
- Waterfront features: Lake Superior, Waterfront Access(Private), Shoreline Characteristics(Rocky, Sand, Shore-Accessible, Elevation-Medium)
- Body of water: Lake Superior
- Frontage length: 300
Lot
- Size: 4 Acres
- Dimensions: 300 x 756 x 258 x 711
- Features: Accessible Shoreline, Many Trees, Underground Utilities, Level
- Residential vegetation: Heavily Wooded
Details
- Parcel number: 014000660230
- Zoning description: Residential
Construction
Type & style
- Home type: SingleFamily
- Architectural style: Other
- Property subtype: Single Family Residence
Materials
- Composition, Manufactured (Post-6/'76)
- Foundation: Stone
- Roof: Asphalt Shingle
Condition
- Completed
- Year built: 2024
Utilities & green energy
- Electric: Xcel Energy
- Sewer: Holding Tank
- Water: Private, Drilled
- Utilities for property: Underground Utilities, Fiber Optic
Community & neighborhood
Location
- Region: Ashland
Other
Other facts
- Listing terms: Cash,Conventional
Price history
| Date | Event | Price |
|---|---|---|
| 10/2/2025 | Sold | $530,000-2.6%$826/sqft |
Source: | ||
| 9/4/2025 | Pending sale | $544,000$847/sqft |
Source: | ||
| 8/15/2025 | Price change | $544,000-6.8%$847/sqft |
Source: | ||
| 5/23/2025 | Listed for sale | $584,000$910/sqft |
Source: | ||
Public tax history
Tax history is unavailable.
Neighborhood: 54806
Nearby schools
GreatSchools rating
- NALa Pointe Elementary SchoolGrades: PK-6Distance: 6.2 mi
- 5/10Bayfield Middle SchoolGrades: 6-8Distance: 6.7 mi
- 5/10Bayfield High SchoolGrades: 9-12Distance: 6.7 mi

Get pre-qualified for a loan
At Zillow Home Loans, we can pre-qualify you in as little as 5 minutes with no impact to your credit score.An equal housing lender. NMLS #10287.

