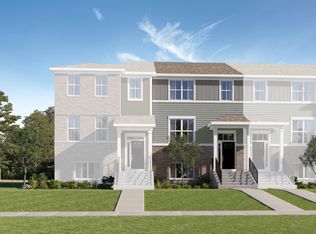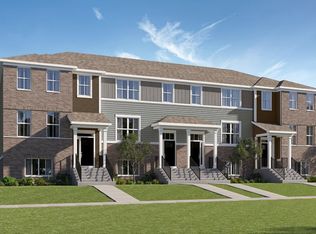Closed
$394,540
2270 Stonegate Rd, Algonquin, IL 60102
3beds
2,039sqft
Townhouse, Single Family Residence
Built in 2025
-- sqft lot
$396,500 Zestimate®
$193/sqft
$3,159 Estimated rent
Home value
$396,500
$365,000 - $432,000
$3,159/mo
Zestimate® history
Loading...
Owner options
Explore your selling options
What's special
SPECIAL FINANCING OFFERS AVAILABLE!! READY FOR NOVEMBER DELIVERY!! Homesite #1344 Welcome to the Chatham - a beautifully designed, three-story urban townhome where premium design and everyday ease converge harmoniously. This home offers three spacious bedrooms, two full bathrooms, and a convenient half bath. Luxury vinyl plank flooring spans the main level adding a warm and welcoming atmosphere throughout. The designer kitchen is the soul of the home, thoughtfully appointed with 42" cabinetry, elegant quartz countertops, a built-in pantry, and a jaw-dropping kitchen island. Upstairs, the primary suite is a serene sanctuary, featuring a spacious walk-in closet and a luxurious en-suite bathroom. Two additional bedrooms, a full bath, and a convenient second-floor laundry room complete the floor. Located on the lower level, the study offers endless possibilities and can be customized to suit your unique needs -limited only by your imagination. *Photos are not this actual home* This is an end unit home. Nestled in a beautifully planned community, Algonquin Meadows offers a variety of thoughtfully designed single-family homes, traditional townhomes, and urban townhomes - all set among serene green spaces and tranquil ponds. Winding streets, cul-de-sacs, and walking paths create a peaceful neighborhood atmosphere that feels private, yet perfectly connected. Just minutes away, charming downtown Algonquin awaits with scenic riverfront parks, fishing spots, and a vibrant local culture. You'll enjoy convenient access to premier destinations like Northwestern Medicine, top-rated golf courses, and fitness centers such as Lifetime Fitness. Located right off the Randall Road corridor, you're surrounded by some of the area's best shopping and dining - including Trader Joe's, Cooper's Hawk, Target, Costco, and Algonquin Commons. Whether you're looking for daily essentials or a relaxing night out, everything you need is within easy reach. Come home to Algonquin Meadows - where natural beauty, community charm, and modern convenience meet.
Zillow last checked: 8 hours ago
Listing updated: November 14, 2025 at 05:12pm
Listing courtesy of:
Bill Flemming 847-495-5000,
HomeSmart Connect LLC
Bought with:
Amaliia Baturina
Your House Realty
Source: MRED as distributed by MLS GRID,MLS#: 12373830
Facts & features
Interior
Bedrooms & bathrooms
- Bedrooms: 3
- Bathrooms: 3
- Full bathrooms: 2
- 1/2 bathrooms: 1
Primary bedroom
- Features: Flooring (Carpet), Bathroom (Full, Double Sink)
- Level: Second
- Area: 168 Square Feet
- Dimensions: 12X14
Bedroom 2
- Features: Flooring (Carpet)
- Level: Second
- Area: 100 Square Feet
- Dimensions: 10X10
Bedroom 3
- Features: Flooring (Carpet)
- Level: Second
- Area: 110 Square Feet
- Dimensions: 10X11
Dining room
- Features: Flooring (Vinyl)
- Level: Main
- Area: 132 Square Feet
- Dimensions: 12X11
Kitchen
- Features: Kitchen (Island, Pantry-Closet), Flooring (Vinyl)
- Level: Main
- Area: 182 Square Feet
- Dimensions: 13X14
Laundry
- Features: Flooring (Vinyl)
- Level: Second
- Area: 40 Square Feet
- Dimensions: 8X5
Living room
- Features: Flooring (Vinyl)
- Level: Main
- Area: 252 Square Feet
- Dimensions: 21X12
Study
- Features: Flooring (Carpet)
- Level: Lower
- Area: 180 Square Feet
- Dimensions: 15X12
Heating
- Natural Gas, Forced Air
Cooling
- Central Air
Appliances
- Included: Range, Microwave, Dishwasher, Disposal, Stainless Steel Appliance(s)
- Laundry: Gas Dryer Hookup, In Unit
Features
- Basement: None
Interior area
- Total structure area: 0
- Total interior livable area: 2,039 sqft
Property
Parking
- Total spaces: 2
- Parking features: Asphalt, Garage Door Opener, Garage Owned, Attached, Garage
- Attached garage spaces: 2
- Has uncovered spaces: Yes
Accessibility
- Accessibility features: No Disability Access
Lot
- Features: Common Grounds
Details
- Parcel number: 0305377011
- Special conditions: Home Warranty
Construction
Type & style
- Home type: Townhouse
- Property subtype: Townhouse, Single Family Residence
Materials
- Vinyl Siding, Brick
- Roof: Asphalt
Condition
- New Construction
- New construction: Yes
- Year built: 2025
Details
- Builder model: CHATHAM 02F
- Warranty included: Yes
Utilities & green energy
- Sewer: Public Sewer
- Water: Public
Community & neighborhood
Location
- Region: Algonquin
- Subdivision: Algonquin Meadows
HOA & financial
HOA
- Has HOA: Yes
- HOA fee: $226 monthly
- Amenities included: Trail(s)
- Services included: Exterior Maintenance, Lawn Care, Snow Removal
Other
Other facts
- Listing terms: Conventional
- Ownership: Fee Simple w/ HO Assn.
Price history
| Date | Event | Price |
|---|---|---|
| 11/14/2025 | Sold | $394,540$193/sqft |
Source: | ||
| 9/18/2025 | Contingent | $394,540$193/sqft |
Source: | ||
| 9/9/2025 | Price change | $394,540-1.9%$193/sqft |
Source: | ||
| 9/3/2025 | Price change | $402,240-1.9%$197/sqft |
Source: | ||
| 8/23/2025 | Price change | $409,900-1.1%$201/sqft |
Source: | ||
Public tax history
Tax history is unavailable.
Neighborhood: 60102
Nearby schools
GreatSchools rating
- 6/10Lincoln Prairie Elementary SchoolGrades: PK-5Distance: 0.7 mi
- 6/10Westfield Community SchoolGrades: PK-8Distance: 1.9 mi
- 8/10Harry D Jacobs High SchoolGrades: 9-12Distance: 0.6 mi
Schools provided by the listing agent
- Elementary: Westfield Community School
- Middle: Westfield Community School
- High: H D Jacobs High School
- District: 300
Source: MRED as distributed by MLS GRID. This data may not be complete. We recommend contacting the local school district to confirm school assignments for this home.
Get a cash offer in 3 minutes
Find out how much your home could sell for in as little as 3 minutes with a no-obligation cash offer.
Estimated market value$396,500
Get a cash offer in 3 minutes
Find out how much your home could sell for in as little as 3 minutes with a no-obligation cash offer.
Estimated market value
$396,500

