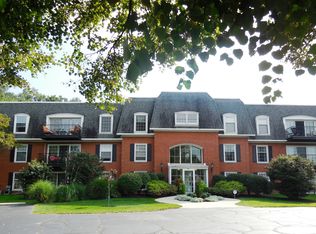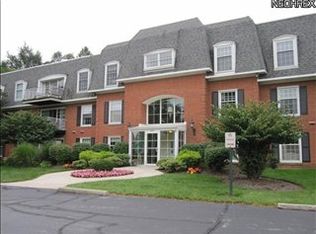For more information on this property, contact the listing agent, Judy Jamieson at (440) 333-6500 or JudyJamieson@howardhanna.com. Lovely first floor unit privately situated and overlooking woods and lawn area. Fresh neutral decor thruout! Ample sized living room features a fireplace plus door to the patio. Spacious master suite includes private bathroom and plenty of closet space. Newer windows, thruout. Ideal self managed building with indoor parking, lovely lobby area and a convenient Rocky River location. Appliances including in-suite washer and dryer stay! Ceramic floor in foyer. Plenty of in-suite storage space plus storage locker in lower level. Secure indoor garage parking.
This property is off market, which means it's not currently listed for sale or rent on Zillow. This may be different from what's available on other websites or public sources.

